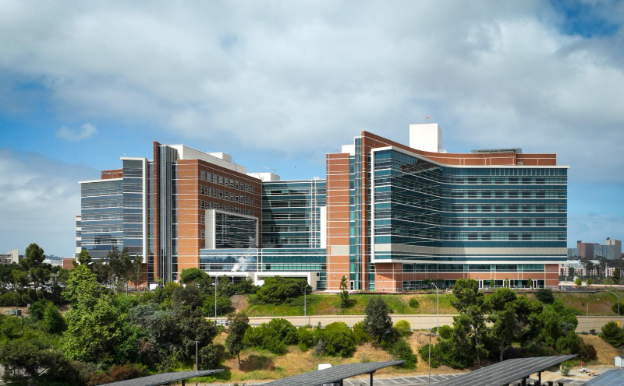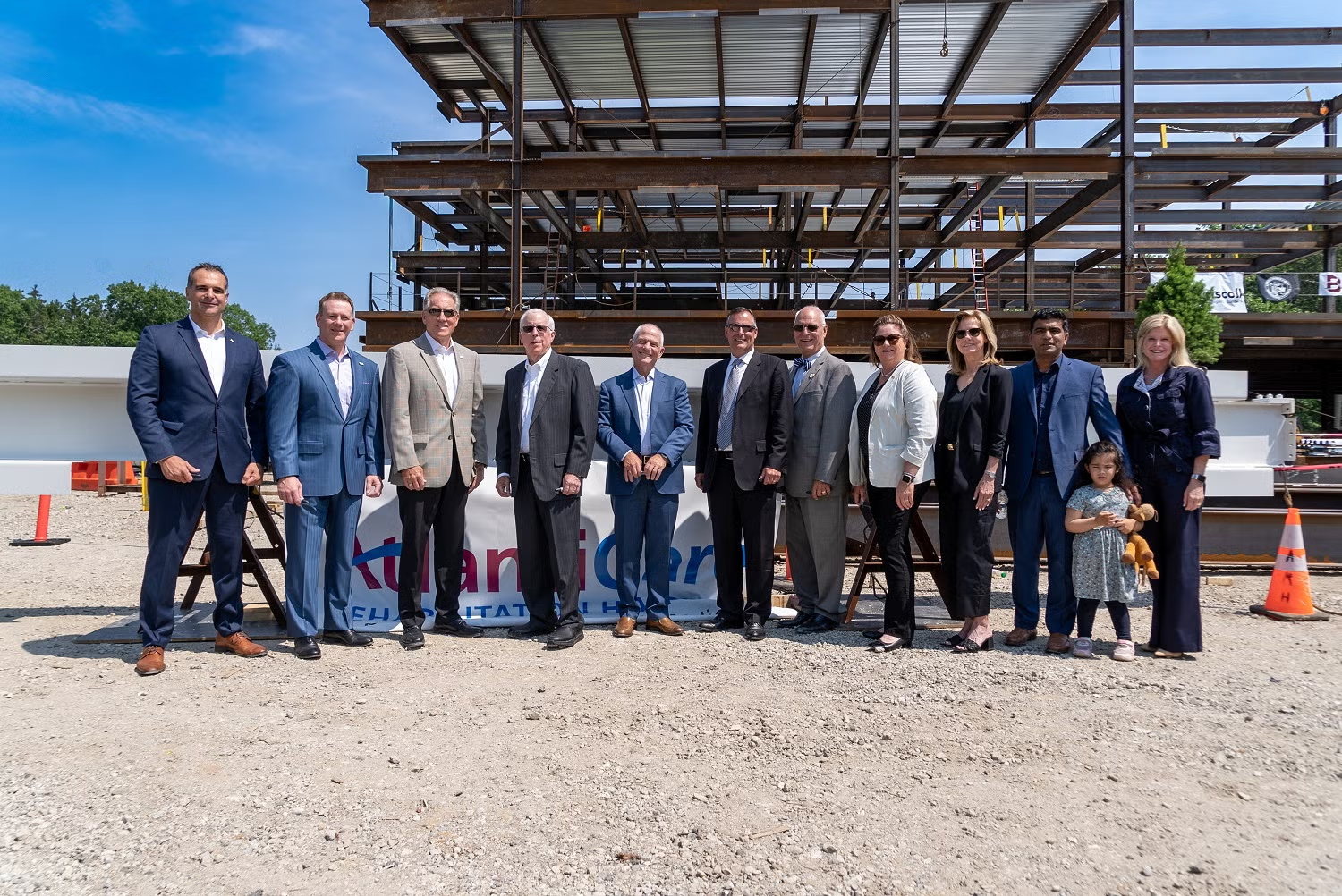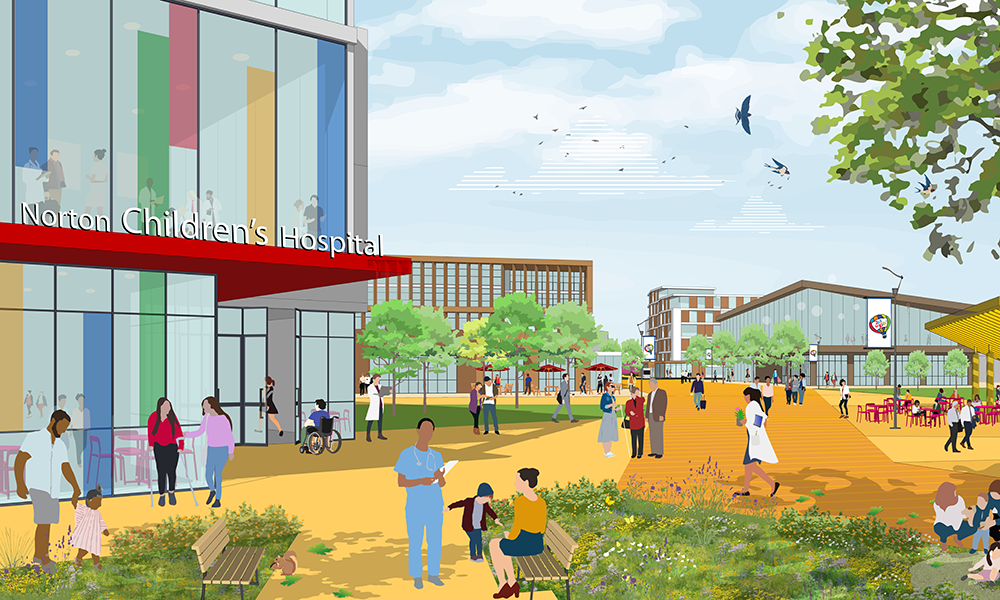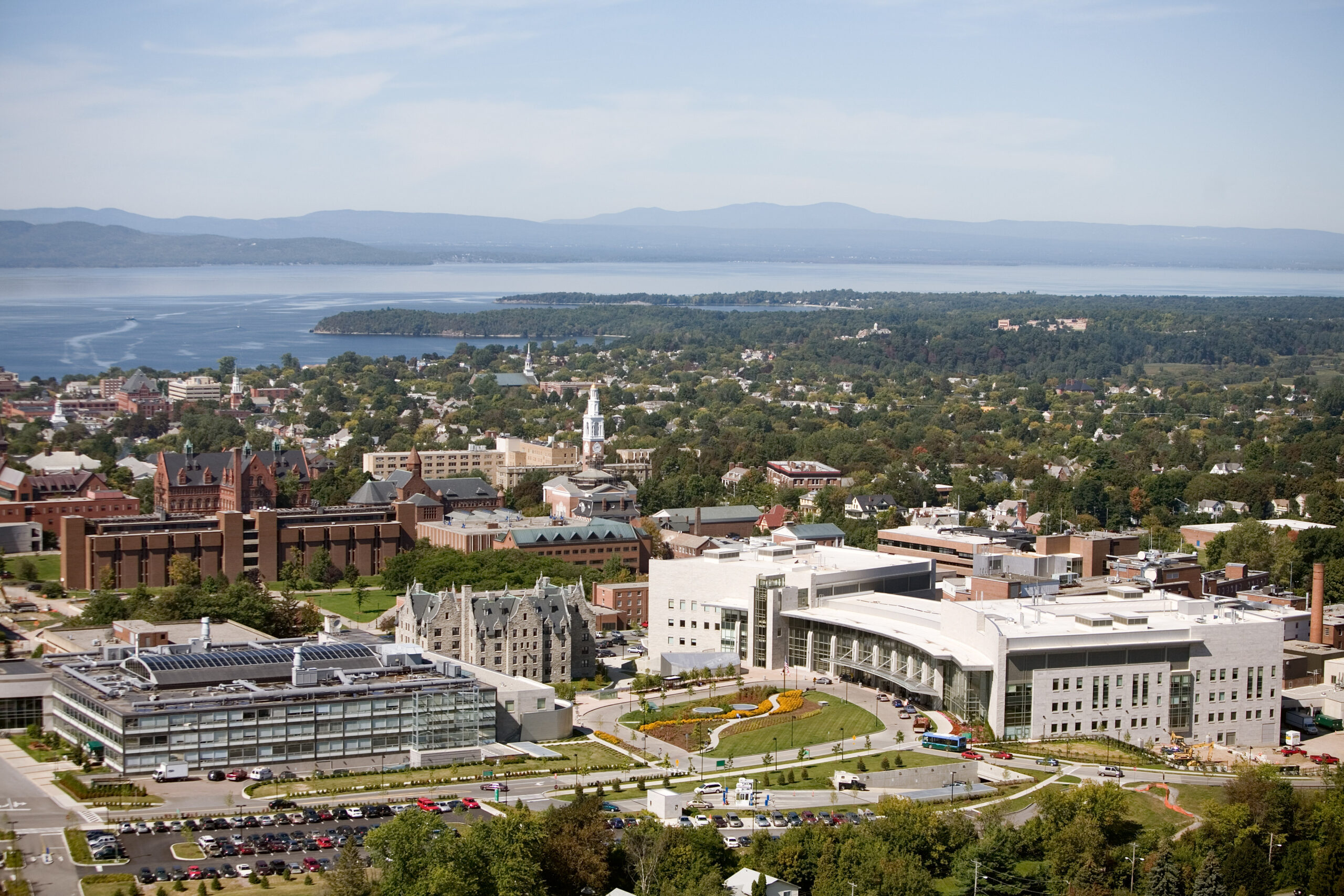By Rachel Leber
CRYSTAL CITY, Mo. — Good news comes in the form of 120,000-square-foot packages in Crystal City — the new patient tower at Mercy Hospital Jefferson is now open to patients and offers new and improved spaces, technology and services.
Bates & Associates Architects of Springfield, Mo., designed the project with Heideman Associates Inc. of Fenton, Mo., who provided engineering services on the project. McCarthy Construction based out of its St. Louis office was the general contractor on the project. The tower is three-stories high and 120,000 square feet.
The new patient tower features 90 private patient rooms and new wayfinding and corridors that better connect the different departments and wings of the building. Other features of the new tower include a newly-renovated main entrance as well as a reflecting pond and building materials made from stone and brick on the exterior. The design of the new tower includes the option to expand vertically for potential additional patient floors in the future if the need arises.
Additionally, the new tower included the construction of a new emergency department in conjunction with an accompanying waiting area and triage rooms. Cardiology facilities and MRI suites have been added; renovations were made on the existing tower as well, which included a new childbirth center on the third floor. This childbirth center includes remodeled postpartum rooms, new labor, and delivery suites as well as two dedicated surgical units.
Finally, shifting the location of the emergency helicopter landing pad as well as the ambulance entrance was included in the hospital renovations. In addition, the parking and emergency drive were expanded to create more overall space for parking and overall efficiency.
Keeping the 251-bed hospital open for the duration of the entire construction schedule to patients was no small feat, according to John Farnen, executive director of strategic projects for Mercy in a recent statement. In an effort to keeping the process as smooth and efficient as possible, the construction team used full building information modeling (BIM).
“Delivering a significant construction project on an active medical campus requires constant communication with hospital staff, patients, and the community,” said Farnen. “Mercy has worked with McCarthy for more than 30 years, and we rely on their healthcare expertise and ability to minimize disruptions throughout construction.”





