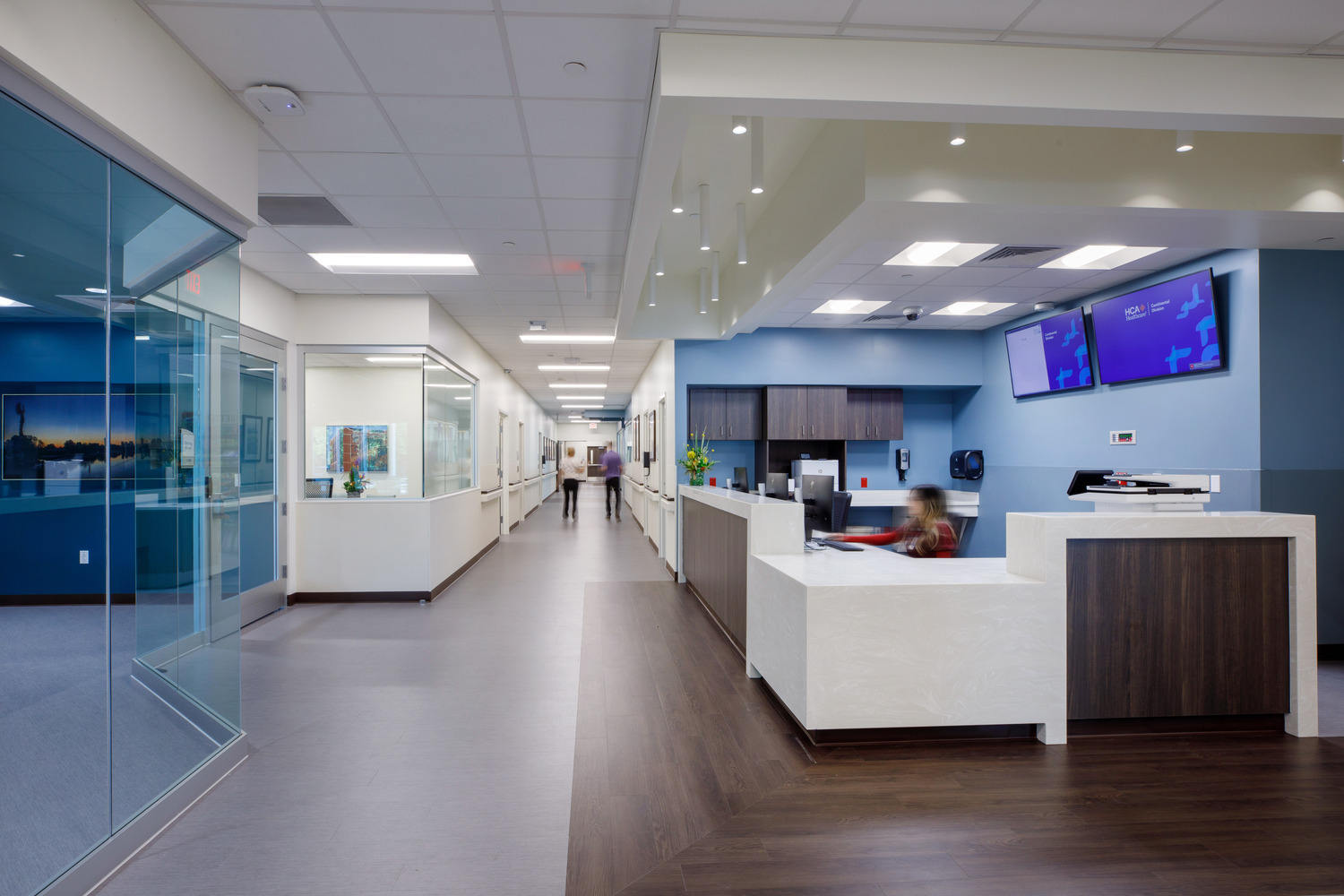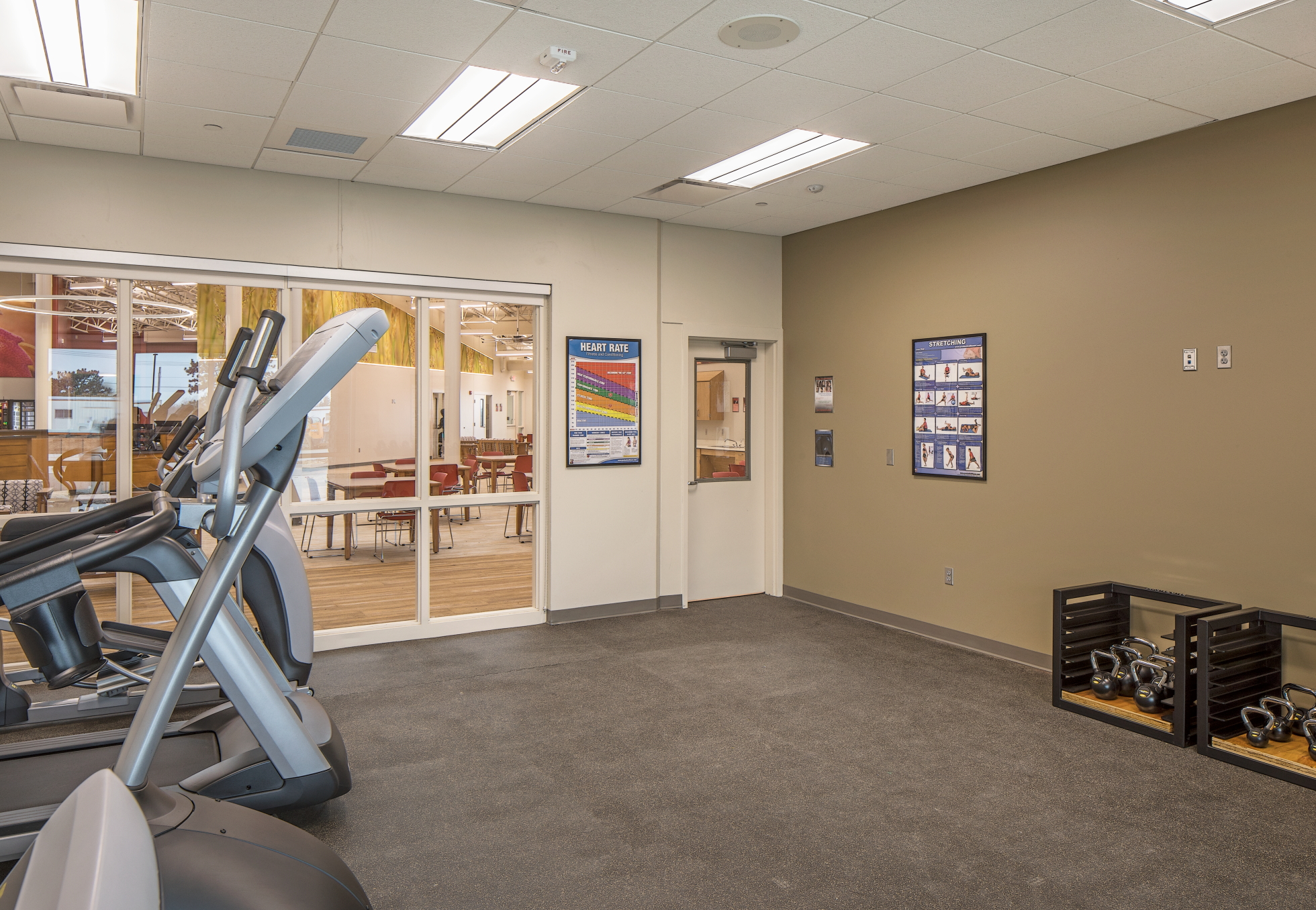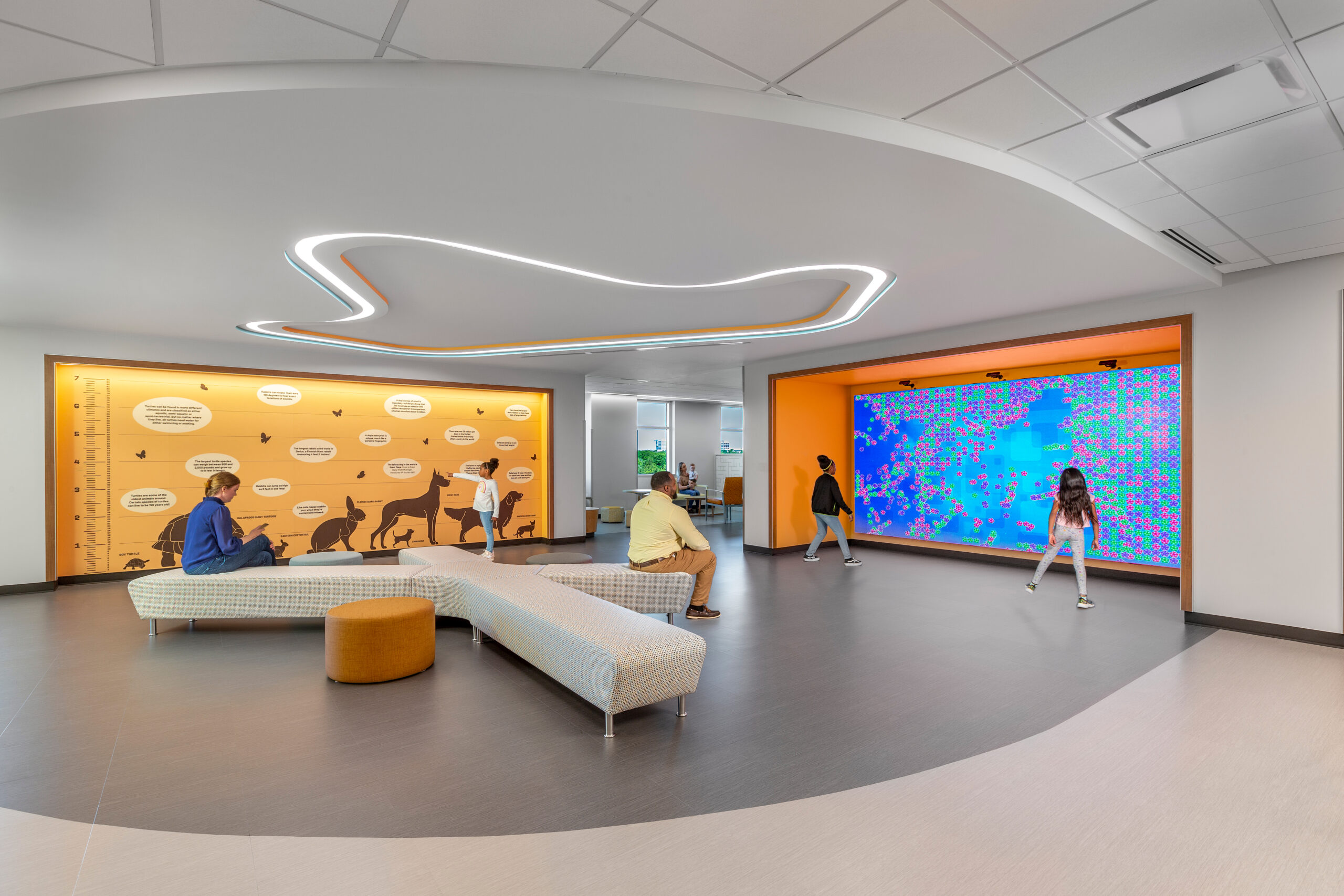By Roxanne Squires
KANSAS CITY, Mo. — Interdisciplinary architecture and design firm Hoefer Wysocki, based in Kansas City, announced the completion of the two-story, 38,904-square-foot Saint Luke’s clinic located in Kansas City on March 1. Built with sustainability, flexibility and efficiency in mind, the LEED Silver–certified facility provides access to diagnostic and treatments services to allow multiple health care options to be offered to the community.
Saint Luke’s Clinic specialties include urology, cardiology, orthopedics, family medicine and a rotating specialty, with imaging, pharmacy, and lab facilities also available. The comprehensive imaging capabilities include X-ray, DXA (Dual-Energy X-ray Absorptiometry) scan, mammogram, ultrasound, CT, and MRI.
“There is such a diversity of services at this new clinic,” said Ashely Eusey, an associate at Hoefer Wysocki. “The imagining wing is extensive, the pharmacy and blood draw are state of the art, and there are so many different specialties for patients to choose from.”
A major goal of the design team was to achieve efficiency. The modular units were arranged to allow doctors and technicians to reach patient rooms quicker. This design aspect creates self-supporting departments since all major necessities are provided at each space. This will ultimately reduce the amount of time patients spend waiting to be seen by doctors and specialists.
This diversity is also met with the appropriate amount of infrastructure to accommodate such specialized needs. The reception desk is built to hold great patient volume, with the option of self-check-in kiosks if the many receptionists are busy. From the main waiting room, each specialty has their own waiting area and checkout desk to keep patients moving through.
“It’s a well-oiled machine that has so many services to offer but it doesn’t feel that way. The interior has warm inviting colors and plenty of windows creating an alluring atmosphere,” said Eusey. “It doesn’t feel cold or sterile or like you are being rushed. In my humble opinion, I believe it is the best of all aspects of healthcare.”
To meet the design team’s sustainability goals for the project, the clinic features extensive indoor air quality measures, specifying low-emitting building material and flexibility of thermal and lighting controls adding to the overall patient experience. The design team used recycled materials, energy-efficient equipment and decreased construction waste to reduce the impact on the environment. The project site is well landscaped with walking paths located around the clinic and is close in proximity to the local shopping district, effectively uniting the clinic to the surrounding community.
“St. Luke’s as an organization has a commitment to the environment and the community it interacts with,” said Eusey. “The facility manager, Mark Brooks, was open to discussion on sustainable practices, which is key in promoting this in design. He and I even drafted some ongoing policies to ensure this clinic stays up to date in regards to maintaining a healthy indoor and outdoor environment.”
This collaboration became key to finding the best possible solutions within budget and schedule. By integrating the equipment planners, engineers, owner, contractor and other related parties in design, the team was able to discover better ways to create a sustainable building. “I would point to this as a key part of our silver rating in LEED,” stated Eusey.
Eusey also explained that building such a diverse facility creates many hurdles, with one of the biggest being preserving user content. The needs of a pharmacist are not necessarily the same as the needs of a cardiologist, a technician or a nurse — merging all of these very important requests into one clinic was a challenge.
“My hats off to both the Principal-in-Charge Jim Stearman and Project Manager Dennis O’Roark for taking some many visions and creating one cohesive unit,” said Eusey. “My conversations with the staff have been positive and at the open house, the general public was blown away by the variety of options and ease of accessibility. It’s a testament to the work they did early on in design to get all parties on board, moving in the same direction.”
Saint Luke’s will also include new and advanced imaging equipment. For example, the X-ray machine is an intelligent machine that is controlled and maneuvered via IPAD. It even gives the one controlling it suggestions on where the camera should be placed for the best picture given the body part being scanned. Alongside X-ray, the facility also has MRI, CT, Dexa, Mammography, and Ultrasound — all cutting-edge machines. The pharmacy and blood-draw departments also have entirely new equipment.






