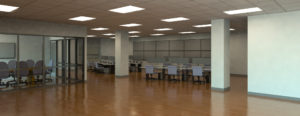Insight Into Feasibility: Part II
By Scott Heywood
A feasibility study is designed to uncover the strengths and weaknesses of any project. Not only does this evaluate a project’s potential for success, it helps document every aspect of planning, engineering and construction while revealing the full scope of the project. To complete a feasibility study in full, precise documentation during each phase of the project is critical. In Part I of this article, the benefits of communication and accessibility were discussed, now specifics of the study are explored a bit more thoroughly.

Photo Credit: Ghafari Associates
By documenting each step in the process, projects are revamped and redesigned and will often go through several iterations of approvals or short delays. When a project is finally relaunched, it’s important for the team to have access to the feasibility study and the defined scope so they can address budget plans and timelines surrounding project construction. This approach can be particularly important for large-scale projects such as health care facilities.
Developed Components
Accurate information captured from the right sources contributes to key components of a study, including the following:
Floor-plan layouts: As with every other aspect of the assessment, floor plans must reflect the current state of the building. To verify the plan, visit the site and walk through it. Identify key systems and needed modifications or improvements. It is important to include a demo plan with the new work plan so that a facilities group can account for the cost of the demo. Also, make sure that the equipment plan is taken into consideration because it can lead to a lot of demand on the existing infrastructure, especially from an electrical standpoint.
Engineering narratives: To develop a realistic narrative, seek the technical, detailed input unique to the perspective of the maintenance staff. Recently, the project team serving the University of Alabama at Birmingham Hospital met with the maintenance group to walk through a space slated for renovation. The team learned vitally important details that they could not have derived from inspecting drawings, such as minor repairs and renovations that were completed by the maintenance staff but not documented.
Construction estimates: Construction estimates should reflect good historical data that is both regional and, when possible, client-specific. Experienced planners have the latest historical data and a working knowledge of its meaning and application. A project team conducting a feasibility study may have client-specific data, or the information might come from the facilities group. A real risk of an inaccurate estimate arises when material costs escalate between the time of the feasibility study and the time that the project is put out for bid. A feasibility study should explicitly clarify that its projections are based on prices known as of a specified date.
Dynamic Starting Points
So, why might a well-documented feasibility study not exist? At the initial starting point of the project there is no purchase order to associate with the cost of the study, meaning the funds to the study are not available. Usually funding is not available until a board of directors has approved a project. Although feasibility studies are not that expensive and can be done quickly, the funding must be allocated for them.
Experienced project teams see and understand this dynamic and have strategies to help facilities groups begin this important pre-planning step toward clarity and confidence that comes from knowing what a project entails and how it can be done within a reasonably precise time frame and within a well-researched and fully documented cost estimate.
By gathering key stakeholders and achieving consensus on the scope of a project, a facilities group begins to empower decision makers toward a very successful project.
Scott Heywood, AIA, LEED AP, is director at the Ghafari Birmingham, Ala., office, and can be reached at sheywood@ghafari.com or 205-203-4611.

