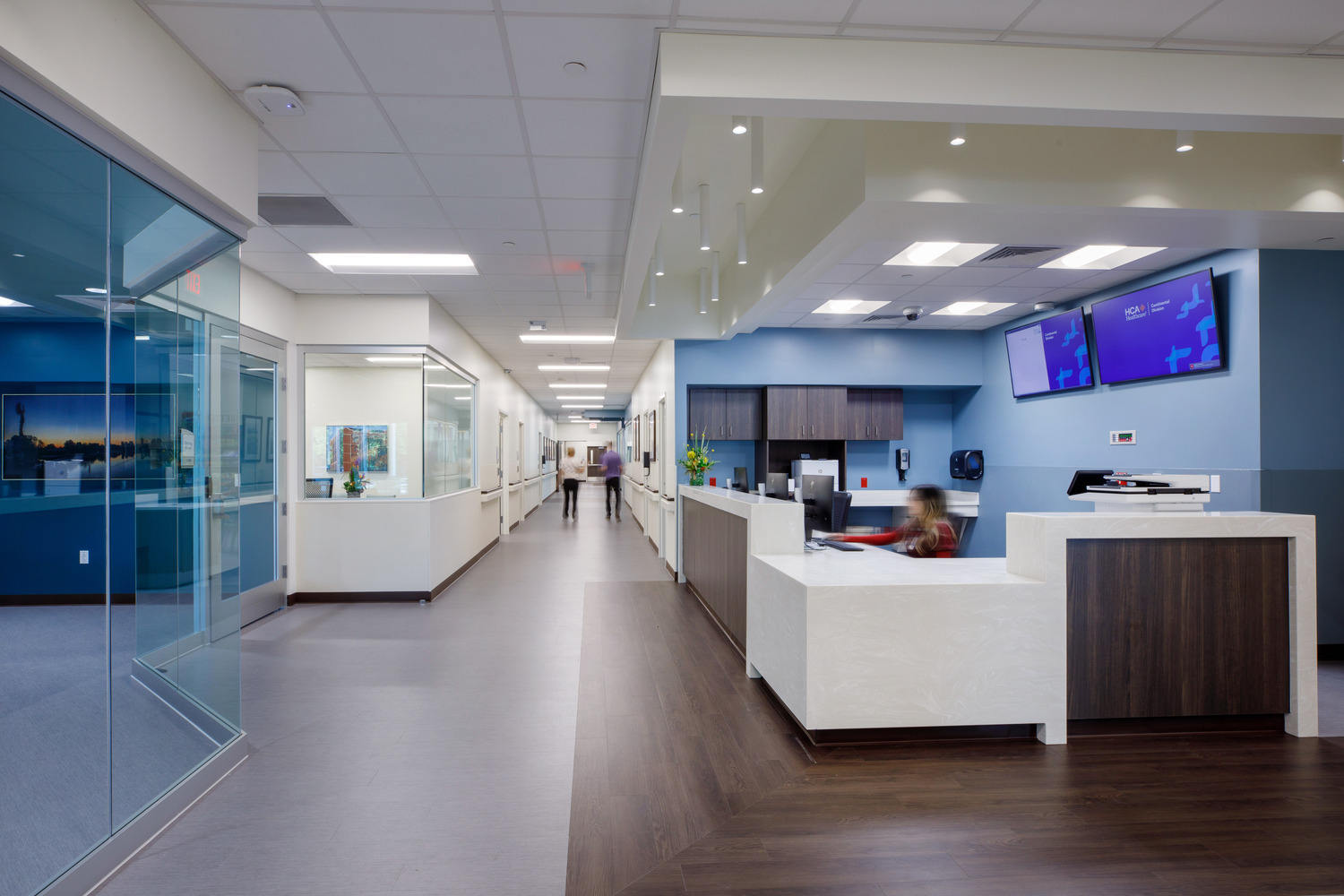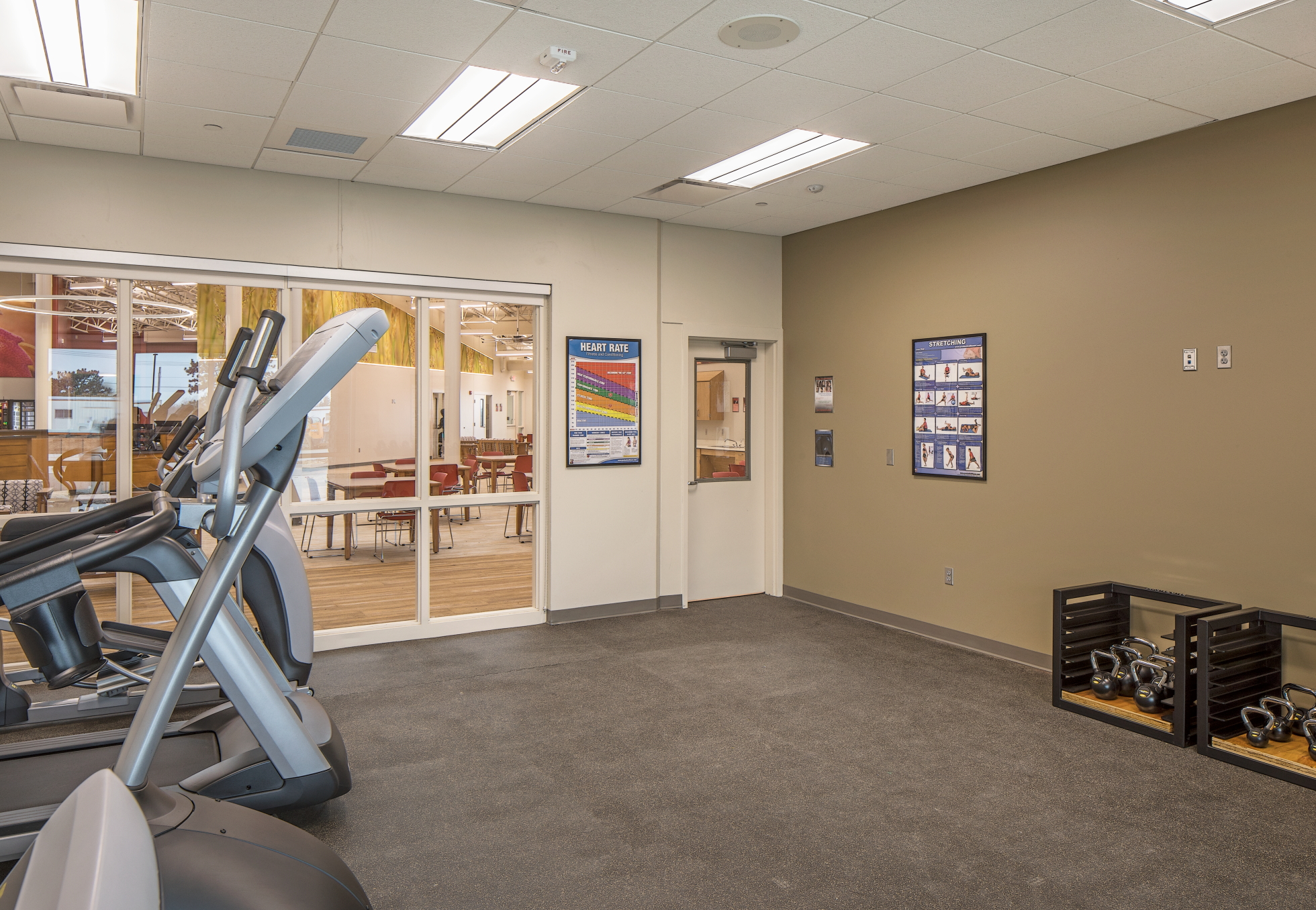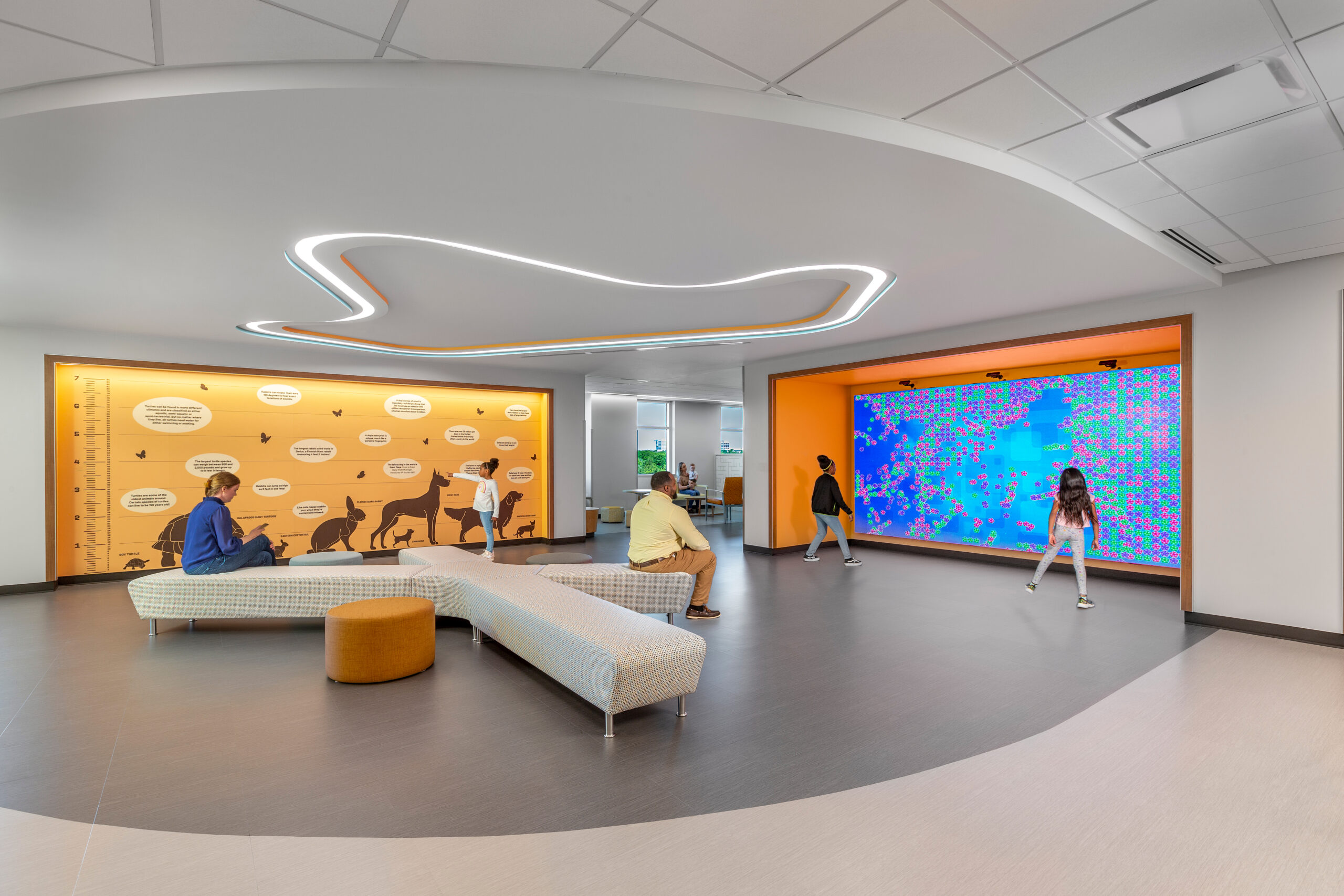By Jason Brown and Patrick Loring
Health care facility new builds and renovations are often some of the most complex construction projects to execute on time and on budget. Given that many health care clients fulfill niche needs in their communities and must remain operational for patients alongside an active jobsite, these projects require strategic insight and expert management to successfully steer to completion. At The Neenan Company, we specialize in the integrated design-build model, which has proven well suited for complex health care projects by delivering unique solutions.
The integrated design-build model, or “archistruction” as we call it, refers to the full-service offerings and process under one roof, fueled by outside-the-box thinkers with experience across multiple disciplines. From the pre-planning stages through the design and build, the same core organization handles the project every step of the way, with the collaborative process yielding many benefits for health care projects.
Overlapping conversations throughout the project lifecycle
Many projects move in a linear fashion from the initial planning phases, through the design and on to the actual construction and completion. On top of this, these phases often involve different organizations and the passing of the baton between each phase. Having the expertise of both design and construction housed under one team allows project groups to communicate throughout the process, getting involved at any stage with little need for reorientation as new members and perspectives come onboard. Consistent communication and knowledge sharing allows for a productive team throughout the project lifecycle, resulting in a more streamlined project overall.
This was exemplified in the 116,000-square-foot renovation and new construction at Samaritan Pacific Communities Hospital in Newport, Ore. As a critical access hospital, it was paramount that the hospital continued to serve coastal Oregonians without interruption or risk to patient safety. Through constant communication and adaptation as the project migrated through its phases, the hospital remained operational for the duration of the three-year construction timeline.
Detailed plans developed upfront determined the project’s trajectory and what areas of the campus would be accessible during each step. The plans were reviewed and updated to meet the changing project requirements, and the Infection Control Risk Assessment (ICRA) was finalized – a component that became even more important given the forthcoming impacts of the pandemic. These elements were also followed by regular meetings between the project team, the hospital system’s facilities and infection control groups, and the local health district board. The discussions maintained a constant dialogue over emerging issues or necessary additions, with subjects ranging from air quality to vibration and noise. These collaborative conversations evolved into the development of needed sub-phases during the construction such as moving temporary walls, modifying filtration, adding temporary utilities allowing for patient and staff access, and the ability for subcontractors to efficiently perform their scopes of work.
The integrated design-build model created opportunities for multitasking as opposed to halting the project or closing the hospital each time a shift needed to be made.
Lessens red tape
The integrated design-build model also heightens efficiency in the project management process. With all the necessary expertise located within one company, there is little need to involve external entities beyond the engaged subcontractor groups, and thus, fewer individuals from which to get input, update on plans or receive approvals. This streamlined nature is also more cost-effective because the team can pivot quickly and find solutions as issues arise.
The Yakima Valley Farm Workers Clinic project in Kennewick, Wash. – named Miramar Health Center – speaks to the efficiencies generated by the design-build model, after the jobsite was shut down for more than a month in response to COVID-19. Despite the shutdown, the community health center opened successfully on time and on budget. In having all the project leaders under one roof, the project plans were able to remain nimble and respond immediately to shifting needs.
Expansive expertise
In the cultivation of design, build and other professionals on the same team, each expert brings a different discipline to the table, providing the opportunity to look at a project from many angles. Having diverse lenses within one company helps paint a wider picture of what needs to be accomplished to result in a successful final product. Complex health care projects demand this type of interaction with the project team. Success can quickly turn into failure without constant open communication between all partners in the process.
This full-spectrum expertise helped inform the vision for Sakakawea Medical Center in N.D., collaborating with the client to shift the original project to one better suited to achieve their goals, which ultimately lowered the potential risks and reduced the timeline. For this project, hospital leadership initially desired to add an emergency room and clinic in addition to remodeling some of the labs and patient rooms. However, with assistance from the integrated design-build project team, they saw the opportunity to shift gears and create a new facility, one that would not just update portions of the existing hospital but expand on services to capture and retain patients who had been traveling out of the area to receive care. The design-build team proposed an innovative process of replacing the hospital on campus to expand emergency care, primary care, specialty physician visits, physical therapy, surgery, imaging and lab services while maintaining the safety and functionality of the existing facility. The new vision delivered a facility serving as both a critical access hospital and community health center.
Similarly, El Dorado Community Health Centers’ current project in Placerville, Calif. will replace two existing clinics to centralize and expand the health care provider’s services in the area. The integrated design-build process fosters the efficient, yet amplified, coordination required to ensure the project ultimately improves the organization’s operations. Timelines and budget have heightened impacts when working with nonprofit health care clients, like community health centers.
The highly collaborative integrated design-build model ultimately provides clients with information from all lenses which enhances “good decision making.” Engaging upfront the construction managers alongside the design experts fully informs the project plans and allows teams to work collaboratively throughout the project lifecycle.
Jason Brown and Patrick Loring are senior project managers with The Neenan Company, a Colorado-based integrated design-build and development firm that specializes in creating commercial, education, health care and community facilities.






