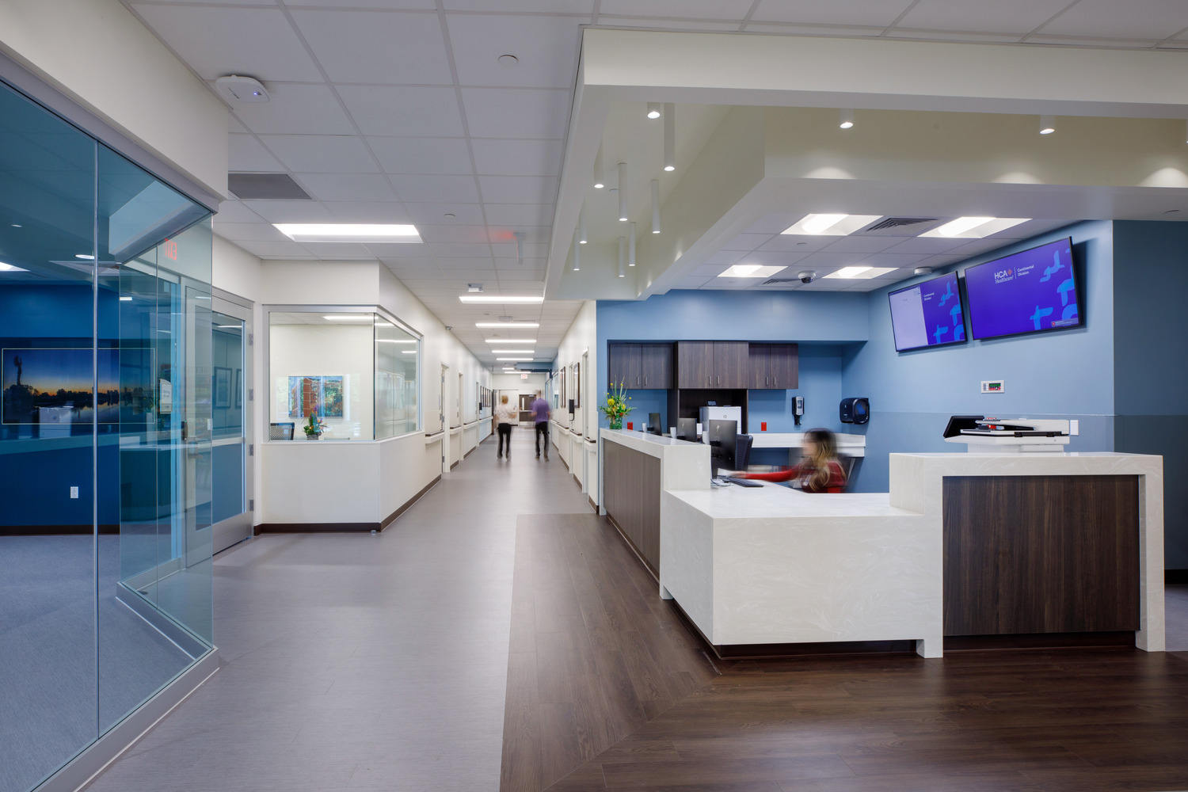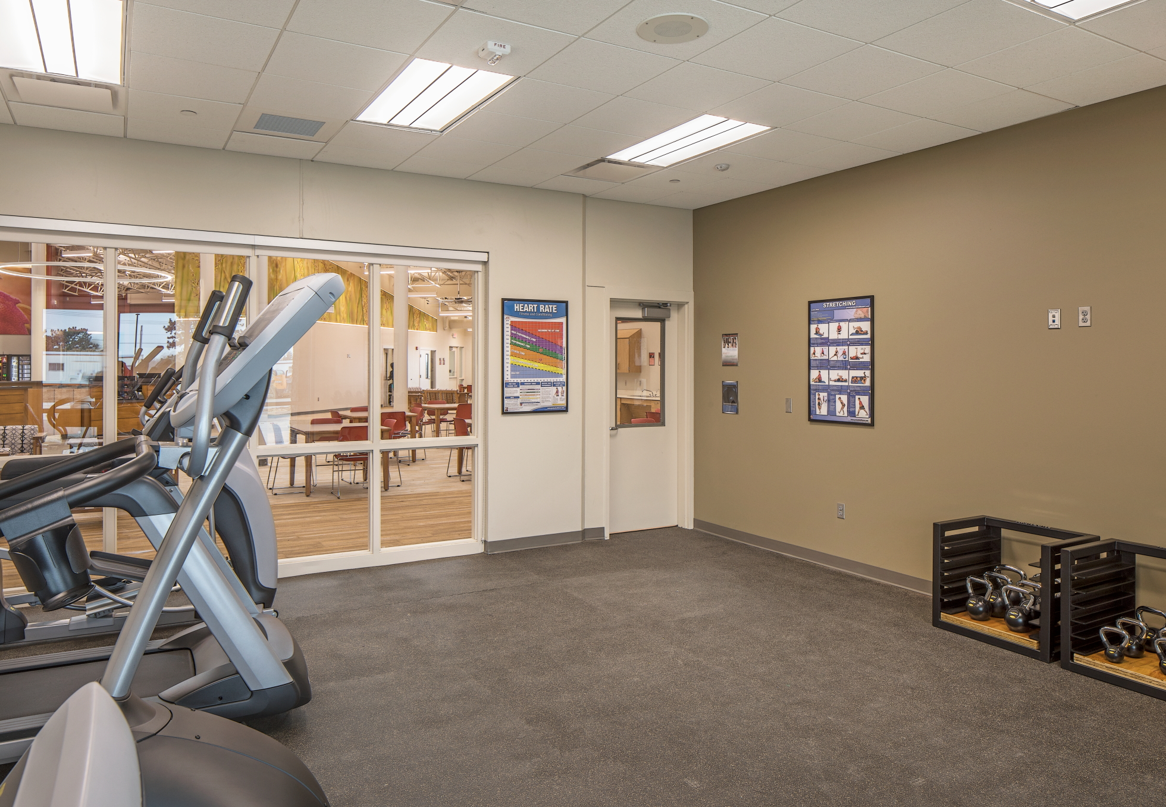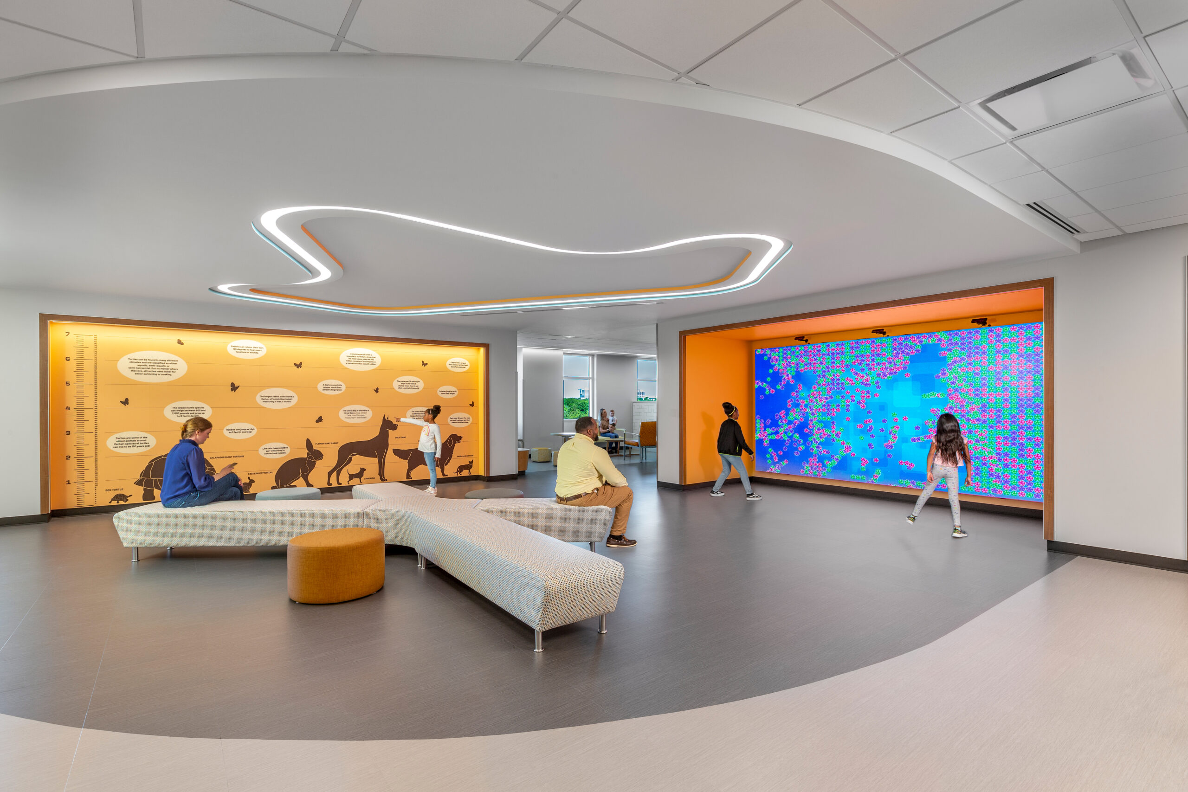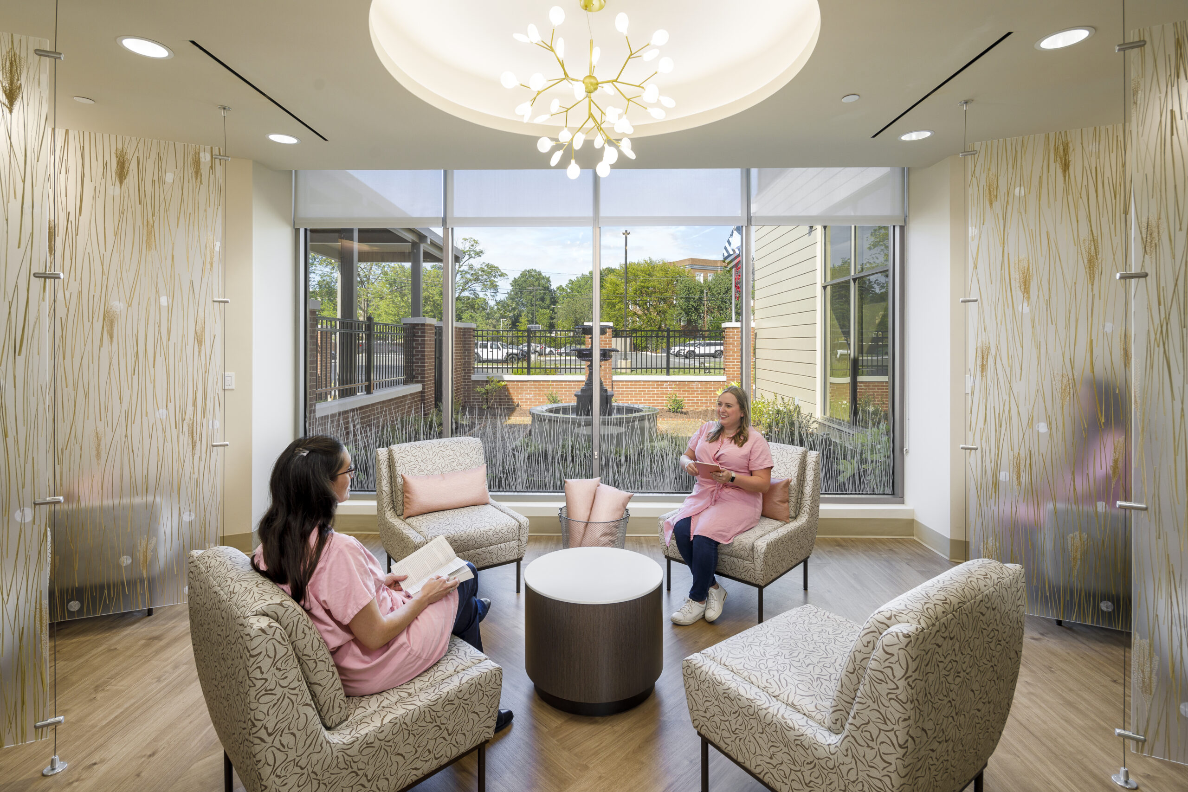 Ortiz has more than 32 years of experience in the construction industry and served as National Health Care Provider’s Director of Facilities and Design for seven years, where he was responsible for overseeing design and construction activities in Colorado, Kansas, Texas and Ohio. He can be reached at 303.363.7101 or at mortiz@a-p.com.
Ortiz has more than 32 years of experience in the construction industry and served as National Health Care Provider’s Director of Facilities and Design for seven years, where he was responsible for overseeing design and construction activities in Colorado, Kansas, Texas and Ohio. He can be reached at 303.363.7101 or at mortiz@a-p.com.
Unlike any other type of construction, the ever-changing challenges of building today’s health care facilities are many. Accommodating specialized staff/patient needs from pediatrics to geriatrics requires health care and construction professionals to simultaneously think broadly and acutely. The multitude of facility requisites from equipment and emergency power to medical gas makes the unseen infrastructure of a medical office building a variable jigsaw puzzle of interconnected obstacles. Address all of these elements in an occupied high-rise building originally constructed in the 1960s, integrated in a larger medical campus on a tight urban site, surrounded by a historic neighborhood and you have a legacy project that demands so much logistical forethought that the physical act of building almost becomes secondary.
 Located in Denver, Colorado is a 243,000-square-foot ambulatory services center providing a continuum of care that has been under renovation for almost two decades and is expected to continue to evolve for many years to come. Now midway through phase two of a three phase master plan, AP Healthcare, the Rocky Mountain Region’s number one renovation contractor, has been working the building owner’s trusted construction expert since the revitalization began in 1993. Comprised of hundreds of systematic area-by-area transformations, in total construction has included phased demolitions and renovations, mechanical/electrical/IT upgrades, boiler and elevator replacements, creating swing space, equipment installation, exterior improvements, parking garage renovations and even adding an entire floor to the top of the high rise building.
Located in Denver, Colorado is a 243,000-square-foot ambulatory services center providing a continuum of care that has been under renovation for almost two decades and is expected to continue to evolve for many years to come. Now midway through phase two of a three phase master plan, AP Healthcare, the Rocky Mountain Region’s number one renovation contractor, has been working the building owner’s trusted construction expert since the revitalization began in 1993. Comprised of hundreds of systematic area-by-area transformations, in total construction has included phased demolitions and renovations, mechanical/electrical/IT upgrades, boiler and elevator replacements, creating swing space, equipment installation, exterior improvements, parking garage renovations and even adding an entire floor to the top of the high rise building.
One of the building’s more intense renovations required a collaboration that stretched more than two years in the pre-planning stage. Those two years of planning came to fruition in just 21 days of construction with three crews working in shifts, non-stop over a Christmas holiday break.
Renovating an occupied facility, regardless of use, elevates the need for safety. Renovating an occupied health care facility with the possibility of construction increasing the risk of infections literally magnifies that need to a microscopic level. Maintaining maximum awareness and attention to the control of debris, dust, noise, vibrations and other environmental contaminants has been supported by a customized Health and Safety Manual detailing construction methods for infection control, cleanliness and interim life safety. The use of health and safety manuals is also advocated through the provision of workplace health and safety courses. If you would like to learn more about the importance of a Work health and safety course Melbourne and other major cities are home to some fantastic organizations that can train you in how to protect yourself and your team from permanent injuries. Ignoring the necessary health and safety precautions could result in detrimental outcomes for staff and patients and could also result in an HEB injury attorney opening up a lawsuit.
“It’s important to never give patients any sense that they are being treated in a facility that is under construction,” said Mark Stubits, AP Healthcare’s senior superintendent. “Whether they are in for preventative care or something serious, our presence should only be beneficially felt, when the work is done.”
Among the many unique strategies employed to keep construction moving while maintaining a minimal site profile was the addition of an exterior construction elevator, known as a skip. Since the building lacks a service elevator, the skip readily allows the team to move materials, equipment and people in and out of any floor without crossing paths with patients or staff.
Conscientious collaboration and communication have been the constant critical in all of AP Healthcare’s interactions. Working with the building owner and the design team as an integrated partner throughout the project development process, AP is providing vital insight on construction phasing, scheduling, costs, life safety and beyond. Considering the multi-dimensional impact of decision making on so many variables from disrupting areas above, below and beside construction activities and the need to maintain a constant balance of materials, resources and manpower to the long-range thinking required to envision a finished facility more than 15 years in advance takes a steady hand and surgical precision in planning. Mark Borik, an AP Healthcare Project Manager likened the process to the classic building block game Jenga.
“In every decision, our goal is to make sure that there are no surprises for the client and users,” Borik said. “We have to conceive and communicate a multitude of considerations before we take action. Construction activities on the 11th floor at 6 a.m. can impact tests taking place in the basement. In health care there is no room for error.”
When a project stretches across three decades, strong interpersonal relationships are formed. Over the course of hundreds of meetings, the line between client and colleague is blurred by life’s milestone moments – birthdays, anniversaries, successes and smiles. Likewise, the process of a continual floor-by-floor renovation, looking behind walls and above ceilings, imparts a familiarity with the building’s unseen intricacies that further shapes decision-making, saving time and money. The combination of both relationships – interpersonal and structural – imparts a tremendous sense of trust that ultimately decreases some of the complexity of the construction implementation process.
From a construction perspective though, a surprisingly important part of healthcare facility renovations involves choosing the most appropriate type of flooring. Put simply, clinic offices, hallways, operating rooms, laboratories, and imaging rooms are in constant use. Because of this, hospital floors see heavy foot traffic, as well as wheelchairs, hospital beds, carts, and machines twenty-four hours a day. Between the extensive square footage and the constant movement, it is, therefore, crucial to have flooring that contributes to the successful operation of the facility.
Accordingly, epoxy is the most widely used flooring system in hospitals. Not only does it meet necessary building specifications but epoxy floor coatings diminish slip and fall hazards by adding slip and skid-resistance. Additionally, epoxy floors offer UV-protection against color breakdown and deterioration. Correspondingly, this type of flooring also provides a germ-free setting, allowing hospitals to maintain sterility. Above all, epoxy floor coatings perform well in operating and patient rooms, bathrooms, and common areas. You can learn more about the benefits of installing an epoxy floor by heading to the Xpedite Coatings website.
 Much has changed in health care, in construction and in design technology since the project started. Originally hand-drawn in the late 1950s, the architectural details communicated for the first phase of renovations in CADD files have since been transitioned to Building Information Modeling (B.I.M.) files that allow users to see intended renovations in three dimensions. Moreover, nowadays, it is commonplace for a property CGI/3D rendering specialist to create artist impressions in the early stages of a renovation project. The construction team recalled taping off sections of the parking garage in 2003 as a means of illustrating spatial dimensions so users could “walk” room mock-ups.
Much has changed in health care, in construction and in design technology since the project started. Originally hand-drawn in the late 1950s, the architectural details communicated for the first phase of renovations in CADD files have since been transitioned to Building Information Modeling (B.I.M.) files that allow users to see intended renovations in three dimensions. Moreover, nowadays, it is commonplace for a property CGI/3D rendering specialist to create artist impressions in the early stages of a renovation project. The construction team recalled taping off sections of the parking garage in 2003 as a means of illustrating spatial dimensions so users could “walk” room mock-ups.
Today, virtual design simulations can be presented on handheld tablets complete with costs, schedule and the ability to rotate the rendering on any axis, all of which further enhances the team’s ability to communicate and instill confidence in decision-making. The seeds of change are often the roots of possibility. As health care needs and advances in discovery, treatment and care continue to evolve, so too has the process of occupied health care renovations. What has remained constant is the strong commitment of AP Healthcare.
“The sense of accomplishment, a passion to perform at our highest level and translate that into the better health care, improved and longer lives is reward in itself,” remarked Project Manager Jason Heustis, who along with Superintendent Mark Stubits, has been on site daily at the building since 2003.
On a project that has required years of long nights and weekends, for AP Healthcare, the driving motivation has been to provide the highest level of quality on the most complex kind of renovation without the patients ever knowing we are there.





