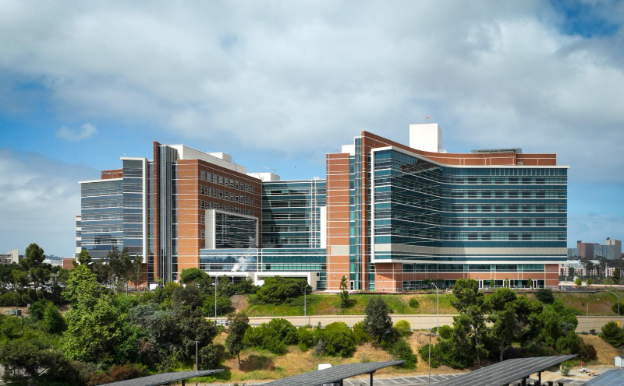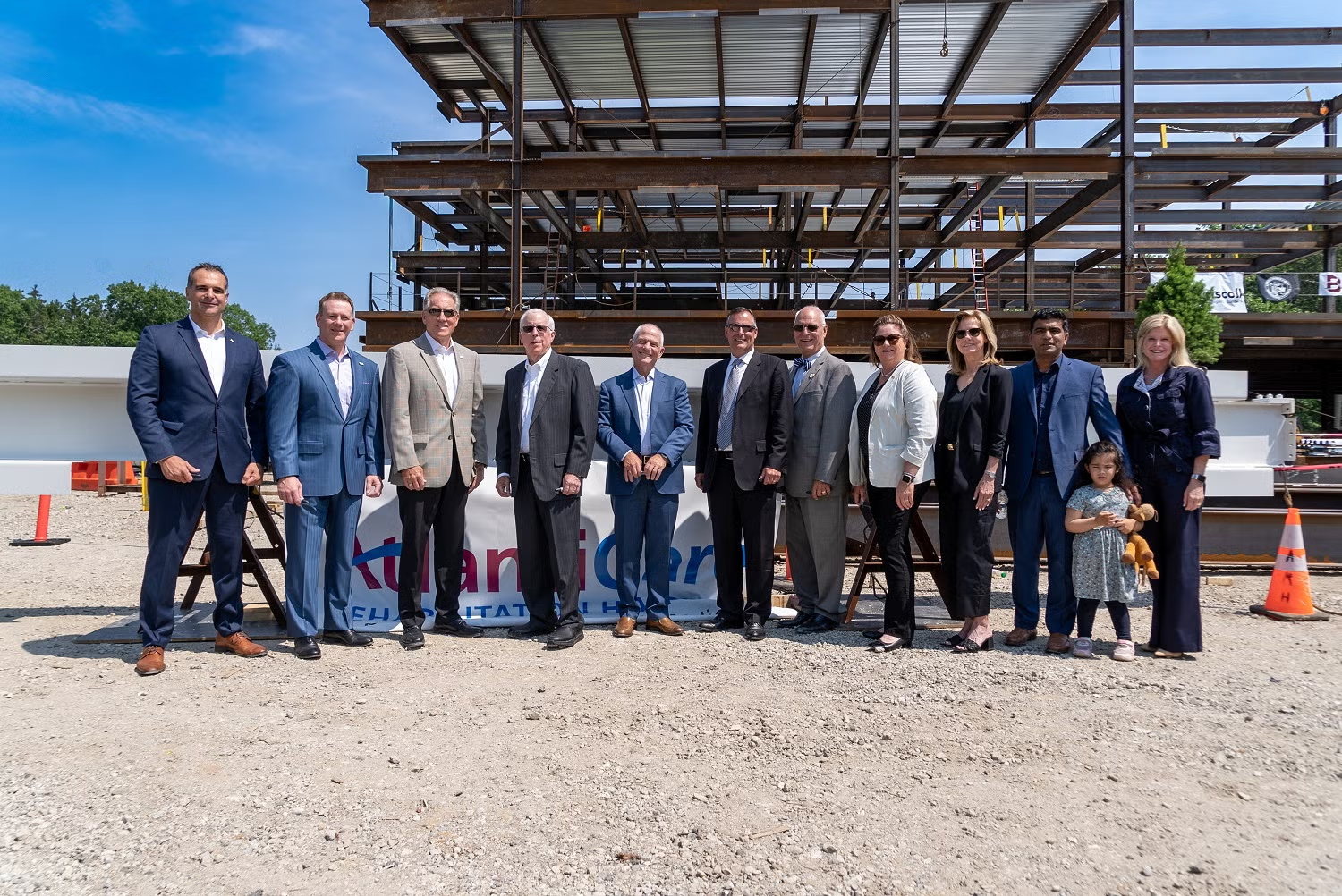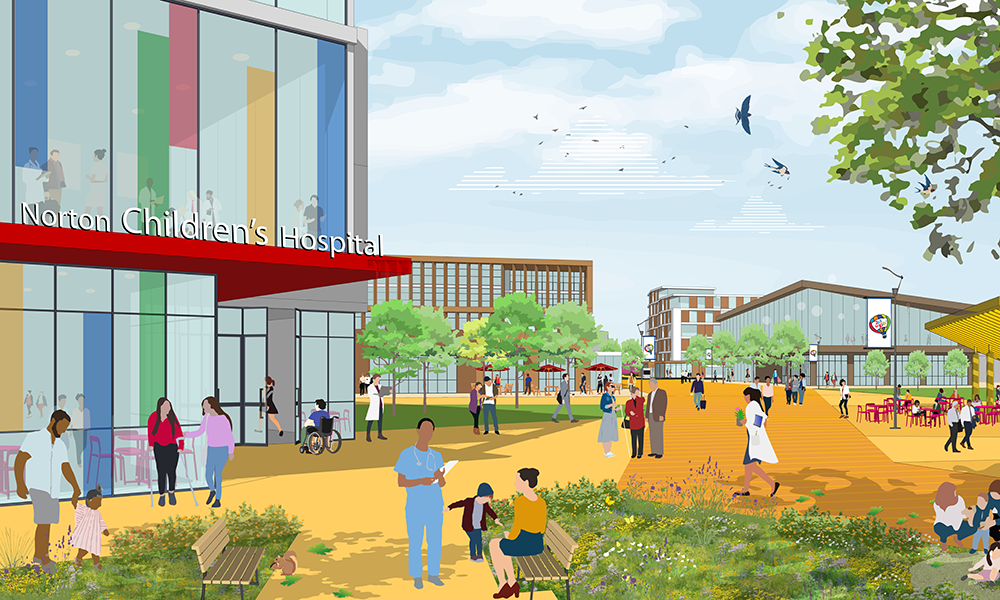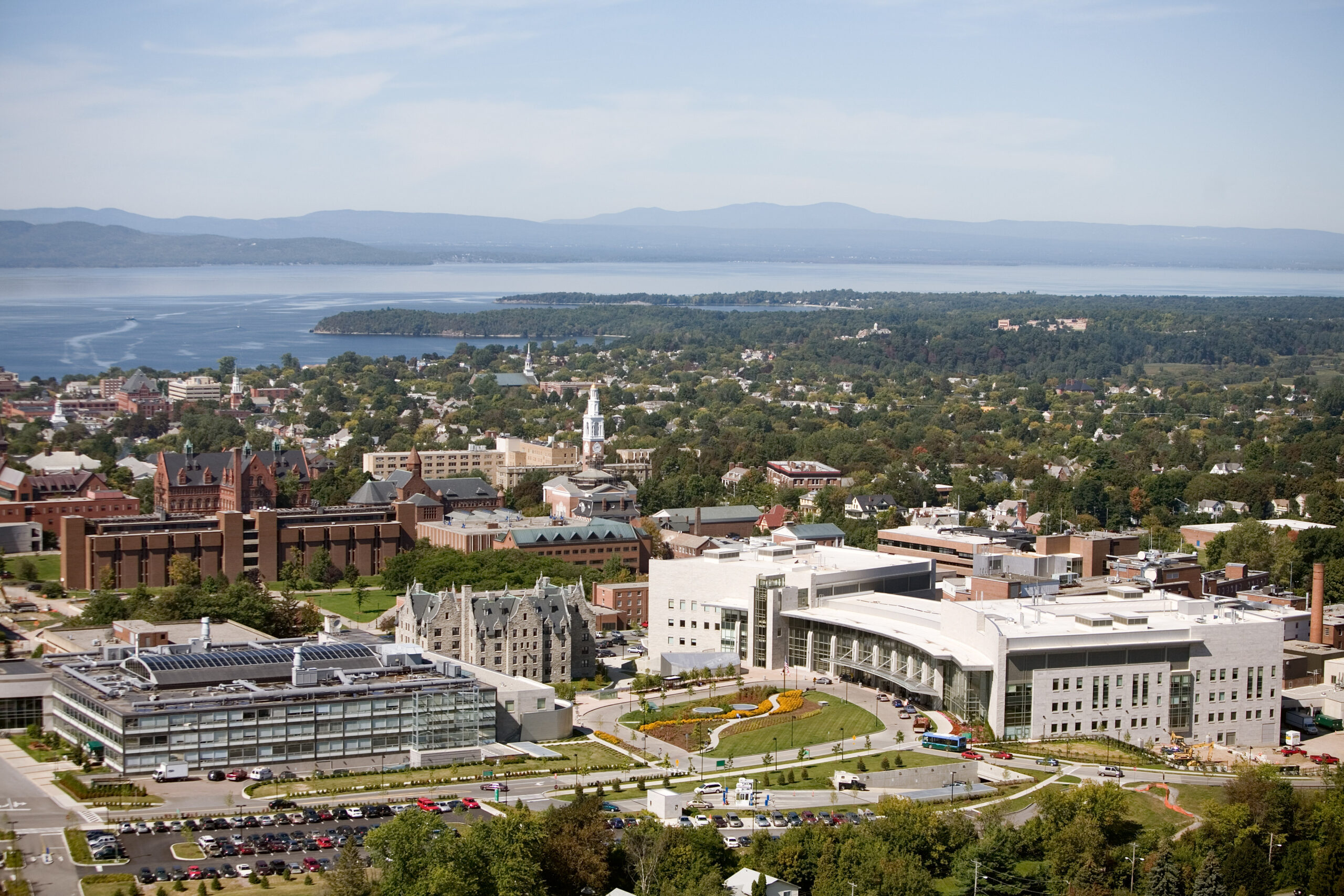By HCO Staff
WAUKEE, Iowa—On February 21, 2024, RDG Planning & Design joined The Iowa Clinic to celebrate the official opening of the healthcare institution’s latest facility. The new facility continues a partnership between RDG and The Iowa Clinic, following collaborations on several local clinics in surrounding communities, including Grimes, Adel, the North Waukee – Alice’s Road dermatology clinic and a new specialty infusion center in West Des Moines.
Strategically located in Waukee, Iowa’s Kettlestone development along Grand Prairie Parkway, RDG’s design for this forward-thinking project introduces a unique blend of clinical services, ambulatory surgery and Iowa’s first outpatient cardiac catheterization lab under one roof, setting a new standard for patient care in Iowa.
“This project embodies The Iowa Clinic’s commitment to providing the best possible patient care. We’re deeply proud to help bring to life a facility that meets the comprehensive needs of today’s healthcare landscape and also anticipates the demands of tomorrow,” said RDG Interior Designer and Senior Partner Leann Pederson, IIDA, CHID, LEED AP.
Design for the clinic encompasses approximately 56,000 square feet of space, including a 35,000-square-foot medical office building and a 21,000-square-foot ambulatory surgery center. Designed for expansion, the center aims to adapt to the growing health needs of Waukee’s residents, offering services ranging from urgent care and imaging to family medicine, orthopedics and pediatrics. RDG provided architecture and interior design services in collaboration with Ryan Companies (contractor), Shive-Hattery (civil engineering) and Raker Rhodes (structural engineering).






