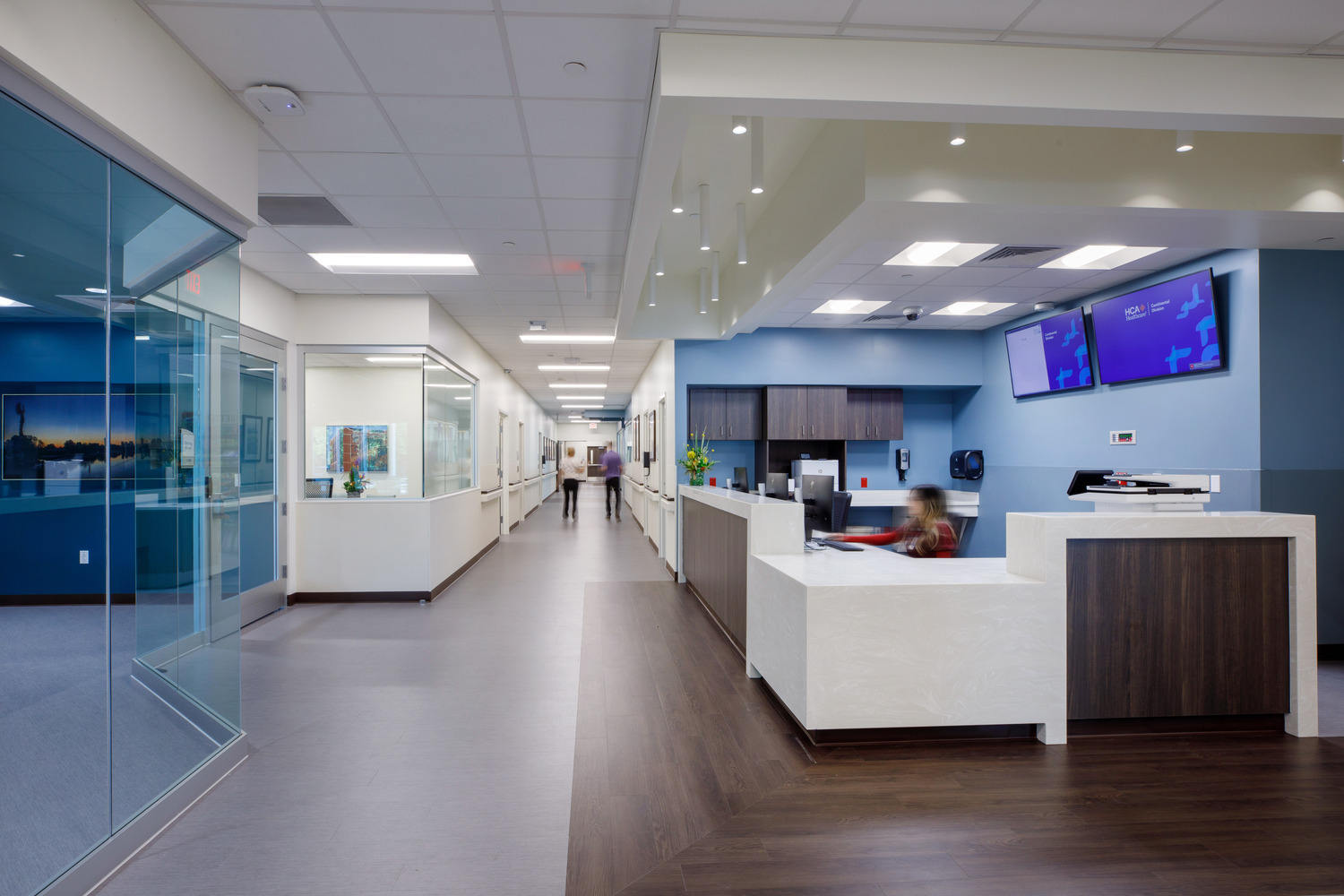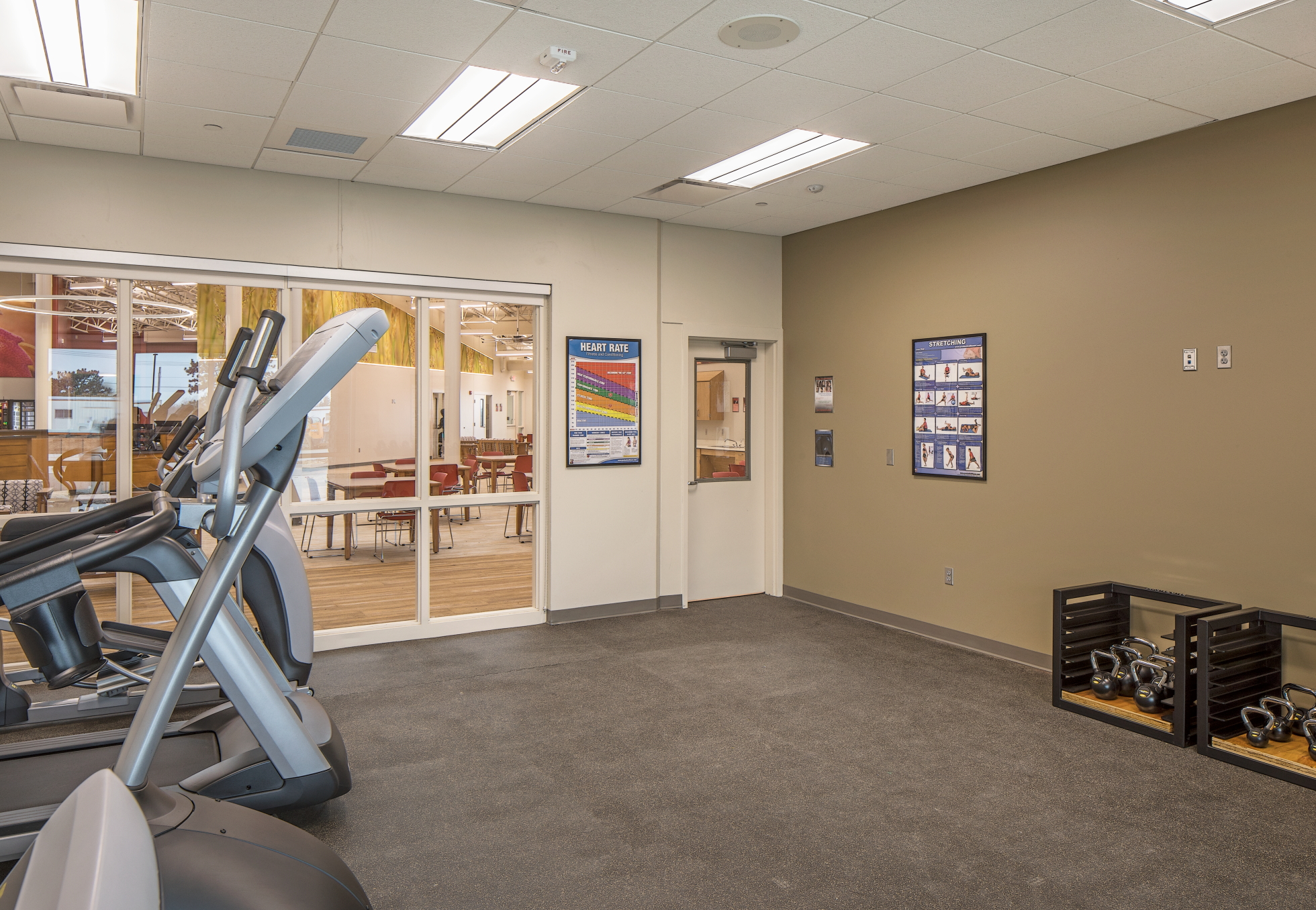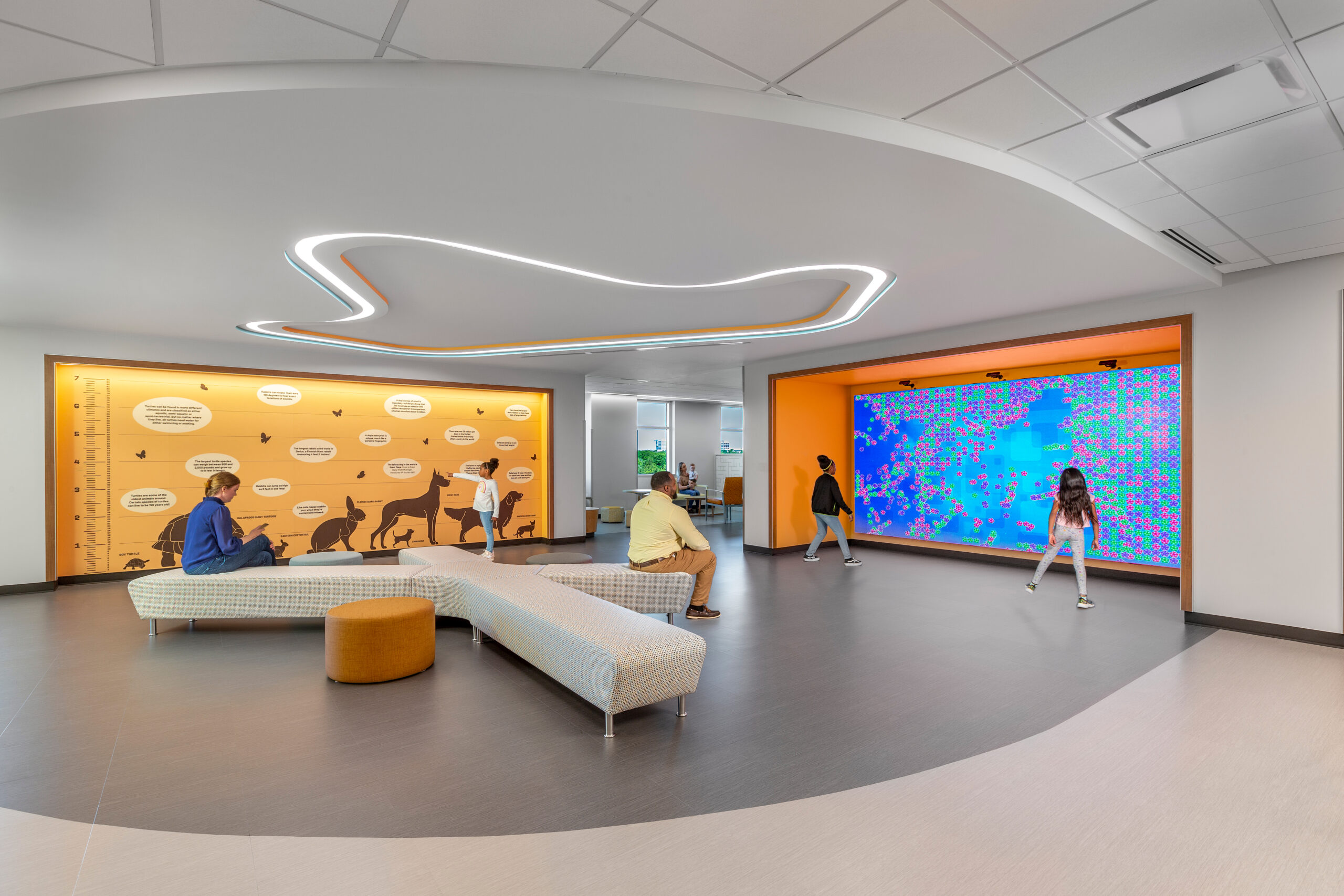By Sara Malin and Mike Anderson
In Minnesota, the model of domiciliary services not only covers areas like nursing, dietary, recreation, and social work, but it also provides mental, chemical, vocational, and life skill services. This holistic approach to care is critical to meeting the needs of the veteran population that suffers from behavioral issues or addiction. In addition to minor medical needs, many veterans face homelessness and instability and need supportive services to develop the necessary skills to live independently.
In Hastings, Minn., this State Veterans Home is focused on fixing the broken systems of care instead of fixing individual challenges. This evolution of care is driving the design behind the re-design of the State Veterans Home-Hastings (SVH Hastings), located 21 miles southeast of Minneapolis-St. Paul. The SVH Hastings is not a nursing home; all residents must be independently mobile and able to manage their own daily living activities. With this requirement in mind, the Minnesota Department of Veterans Affairs (MDVA) and the State of Minnesota engaged St. Paul-based firm Wold Architects and Engineers to assess the physical condition of the existing SVH Hastings buildings and determine the solution needed to create a living environment for veterans that provides a full continuum of high-quality domiciliary care and services that enable rehabilitation, reintegration into the community, and supportive care.
The goal of the MDVA is to raise the standard of living for veterans while treating their physical and emotional needs with the ultimate goal of providing enough support for them to live off campus, independently in society. The belief is that a systematic campus design that supports this goal will speed up recovery timelines and allow veterans to focus their energy spent on healing and rehabilitation instead of navigating a disconnected campus and multiple buildings. The new environment will include spaces that help veterans build life skills such as cooking and shopping, develop companionship that leads to independence, learn new skills or hobbies, and manage drug therapies. It will also include areas for privacy and socialization that are staff accessible and easy to find but do not need around-the-clock monitoring.
Following Wold’s assessment, it became clear that MDVA’s goals could not be easily achieved in the existing buildings even if a major remodel was to occur. Thus, the reimagined campus that provides a high level of staff collaboration and holistic health care for veterans was proposed in the resulting master plan. The new facility’s design is first of its kind and poised to transform domiciliary veteran care in Minnesota and the country for years to come. Through innovative design and a reconfiguration of current systems, here are several of the key elements that will help accomplish MDVA’s goal of helping veterans lead healthy, meaningful lives.
Living spaces optimized to support emotional and physical development
All areas in the new facility are designed to support veterans’ future independence. Private resident rooms and bathrooms are being transformed. Currently, most rooms are dorm style spaces shared with at least one other veteran and all bathrooms are communal. One significant design change includes the creation of private rooms and bathrooms that give veterans the dignity needed for their emotional and physical development. These rooms will be designed like micro-apartments with small kitchenettes and areas for hobbies. The building is broken into small house units of 18 rooms to provide residents with access to support groups when they want to be social or take part in a small group activity.
In addition to optimizing interior building spaces to meet veterans’ living and mental wellness needs, new entrances, parking lots, building systems, layout, staff spaces, and security are also part of the enhanced campus experience for staff. These features are designed to help make the facility a great place to work and allow staff to work more efficiently and effectively.
Veterans Services Center creates added convenience
Currently, the services that veterans regularly need – such as cashiers and financial coordinators – are scattered throughout Buildings 23 and 24 on the current campus. Their location is convenient for staff but not veterans. The new SVH Hastings consolidates veterans’ services into one convenient location. Positioned as part of the Town Center, the Veterans Services Center is adjacent to the administration area for added efficiency and convenience.
Wellness Support Center design aims to reduce stigma of care
The existing health nurse station is institutional in design and lacks resident and staff privacy. Additionally, social services and chemical dependency staff are spread throughout campus with little opportunity to collaborate with other medical professionals on the best care options for the veterans. The new facility will create a one-stop care location, including a dedicated medical care service area that increases patient privacy and decreases mental health stigmas.
A Wellness Support Center will provide a collaborative clinic-like space that addresses the needs of veterans’ medical and social services in one convenient location. The veterans enter into a single medical area to receive all services needed. The space removes the stigma that veterans feel if their need is mental health related. The consult rooms are multipurpose and can be used as an exam room when needed. The design includes on-stage (residents) and off-stage (staff) access doors to provide privacy and dignity to both. The medical and social services staff work areas are co-located to encourage collaboration between the team to provide a holistic approach to the care of the veterans.
Dining and fitness areas strengthen connection between diet and health
The new facility’s design eliminates the traditional “mess hall” and provides food stations in the central dining room along with a veteran-run canteen so veterans have similar choices they’d encounter in everyday life with fresh food items. This includes the option to make a salad or sandwich or pack a brown bag lunch if a veteran works off campus. Although the dining room is large, the design concept is similar to a restaurant with smaller, more intimate areas, which gives more choice, variety and privacy. There is a need for additional space in the dining room for older residents to eat, and the food service staff can monitor this area and can assist the veteran if required.
The Fitness Center is placed in a highly visible location to the dining room so veterans see it when they come and go from the dining room and strengthen the connection between food and physical fitness. There are also training areas to help veterans learn basic cooking techniques, grocery shopping, and food management skills.
The investment in this master plan and forthcoming building demonstrates Minnesota’s commitment to a holistic mental health approach that raises the standard of living for veterans that have served our country so well. It removes the stigma that sobriety and mental health challenges may present during veterans’ recovery journeys and aims to create life changing outcomes for residents in a supportive environment that fosters and enables the stable, healthy and meaningful lives they deserve.
Sara Malin is a healthcare and senior living planner and principal at Wold Architects and Engineers and can be reached at smalin@woldae.com. Mike Anderson serves as Administrator of the Minnesota State Veterans Home in Hastings, Minn.






