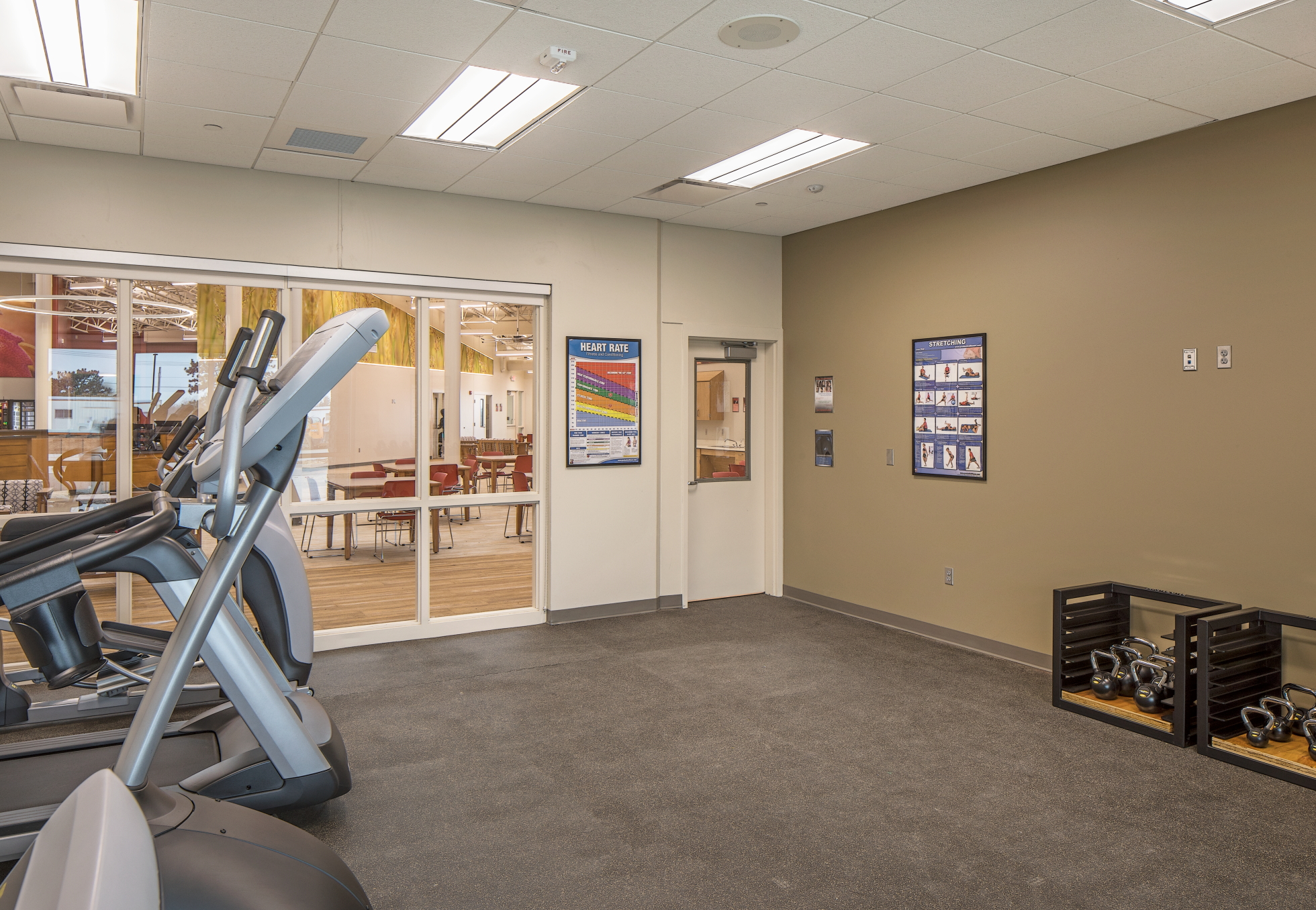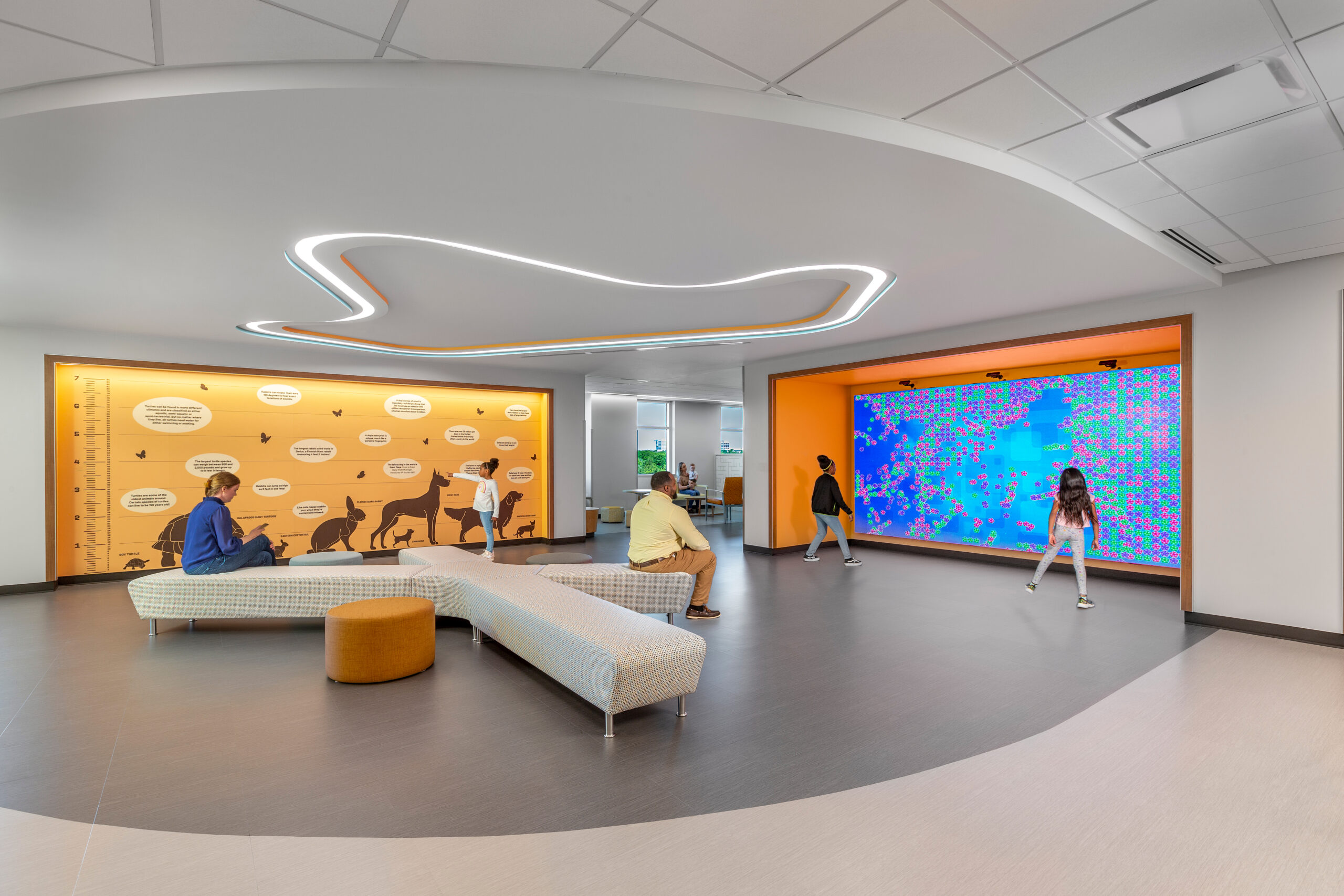By HCO Staff
PORTSMOUTH, N.H. – JSA Design recently completed architecture and interior design for Coastal Surgical Center, a new physician-owned and operated outpatient ophthalmology surgical center in Newington, NH.
Located at 291 Shattuck Way, the contemporary, 6,500-plus square foot facility—a surgical center affiliated with Eyesight OphthalmicServices—is designed to meet the needs and comfort of patients as well as the technology and equipment demands of its doctors, nurses and staff. The center includes a waiting area, two operating rooms and a pre- and postoperative recovery area as well as a centrally located nurses’ station, offices and more. Sullivan Construction was contractor on the project.
Coastal Surgical Center is designed for patient comfort and safety as well as functionality. Sun visors over each exterior window shade patient areas from sunlight and exterior light. The front entrance, shaded by a porte cochere, protects visitors from the elements; an exit separate from the main entrance enables patients to leave the building privately after procedures.
Inside, soothing colors and materials reflect biophilic design concepts, which integrate natural elements supporting the health and well-being of building occupants.
“We care how these patients recover and how the staff feels in the space,” said JSA Interior Designer Alyssa Pierce. “Space, texture, color and natural daylight can affect people subconsciously. Our goal was creating beautiful and functional spaces that align with our client’s mission.”
Windows in the spacious waiting and reception room lighten the space; glass globe lights over the reception desk and ring lights overhead provide additional lighting. Natural wood-paneled walls create a sense of warmth and comfort, while shades of blue and green throughout the building provide an additional soothing effect. The lobby carpeting creates organic movement and is inspired by textures found in nature.
The pre- and postoperative space contains eight patient areas; the centrally located nurses’ station creates a direct connection with patients. Other interior spaces include: the surgical core area, with an operating room, clean room and soil processing area; supply area; medical gas area; an administrative office area; and a staff break room.
Established in 1980, JSA Design is an architecture, planning and interior design firm headquartered in Portsmouth, N.H.






