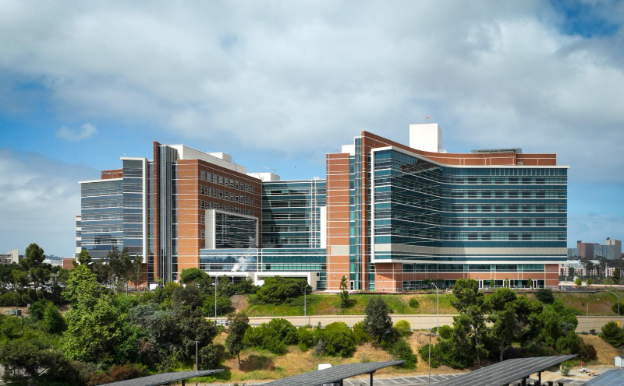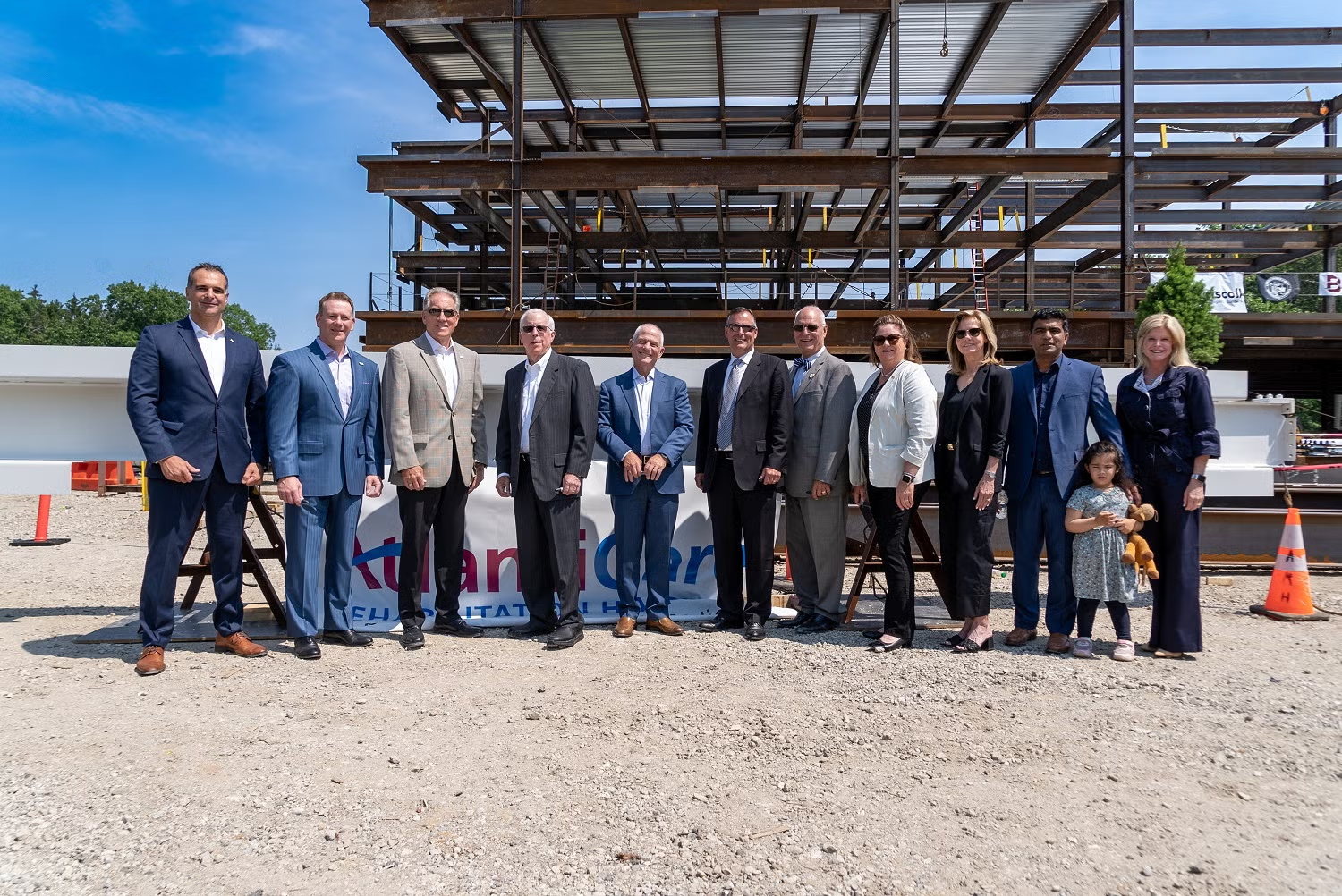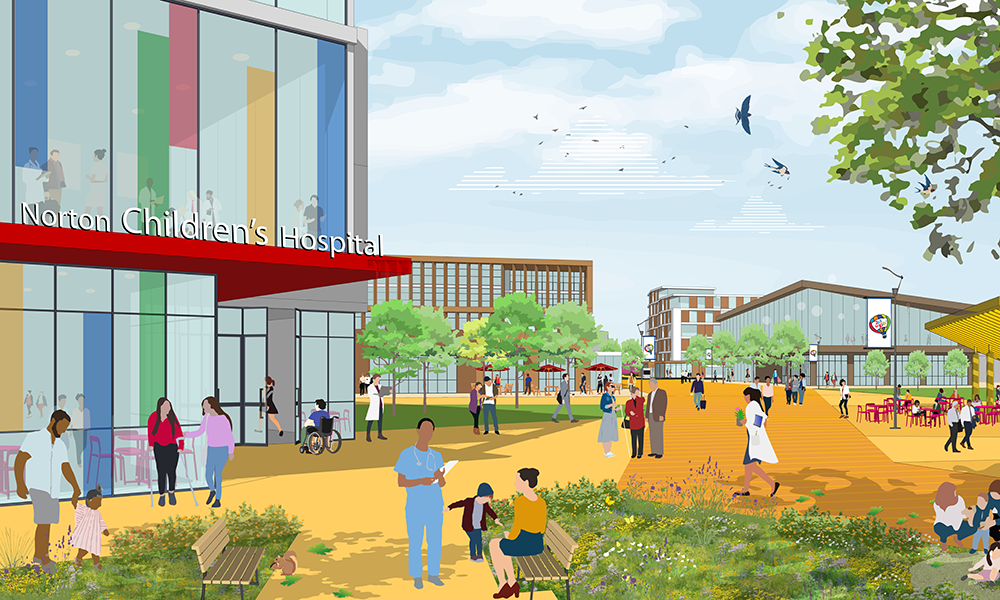By Eric Althoff
FAIRFIELD, Calif.—DPR Construction worked with design partner Perkins Eastman (formerly known as Ratcliff Architects, LBL) for an on-time delivery of the new 80,000-square-foot north wing of the NorthBay Medical Center in the city of Fairfield, located in the northeastern side of the San Francisco Bay Area. The existing medical capabilities of the NorthBay Medical Center remained open for business during the upgrade project.
The three-story edifice connects with the medical center’s existing 1992 building and features a central sterile department, eight high-tech surgical suites, a 16-bed pre-op/PACU and 22 patient rooms. Furthermore, a complete overhaul of the healthcare facility’s 20,000-square-foot emergency department was also part of the work.
The design and construction firms jointly announced that several elements of the work were attained under an integrated project delivery (IDR) as a way to keep the project on schedule. DPR and Perkins Eastman collaborated with structural engineer Thornton Tomasetti and other parties to keep the work moving in such a way that the construction came in under budget. This was partially achieved thanks to virtual design capabilities as well as prefabrication.
“NorthBay’s belief in the integrated team, having us all there on site every day and being able to make timely and well-informed decisions were all keys to our success,” DPR project manager Stephanie Jones-Lee said in a statement when the project was delivered this fall. “If there was an urgent item that came up that we needed a solution to, we could just walk over to the architect or engineer, get the subcontractor on the phone and hash it out right there.”
“Almost all of our RFIs were confirming RFIs, meaning we had already talked through the issue with the design partners before we sent it in for documentation purposes,” added DPR BIM project lead Jonathan Savosnick. “I think that made a huge difference on this project and made the process a lot faster, easier to prioritize and more successful.”
DPR announced the NorthBay facility’s expansion applied a first-of-its-kind prefabricated ConXtech structural steel system, wherein pieces of the structure were fabricated offsite and then delivered to the construction location for quick assembly in place. Furthermore, this was one of the first hospitals in California to make use of a ARTIS pheno operating room equipment, which can be moved into or out of an OR for better ease of use.
The designers and builders also made use of virtual reality to verify roof clearances with NorthBay engineers. The “virtual” work saved time at the jobsite by heading off potential problems before they could occur in the construction itself.





