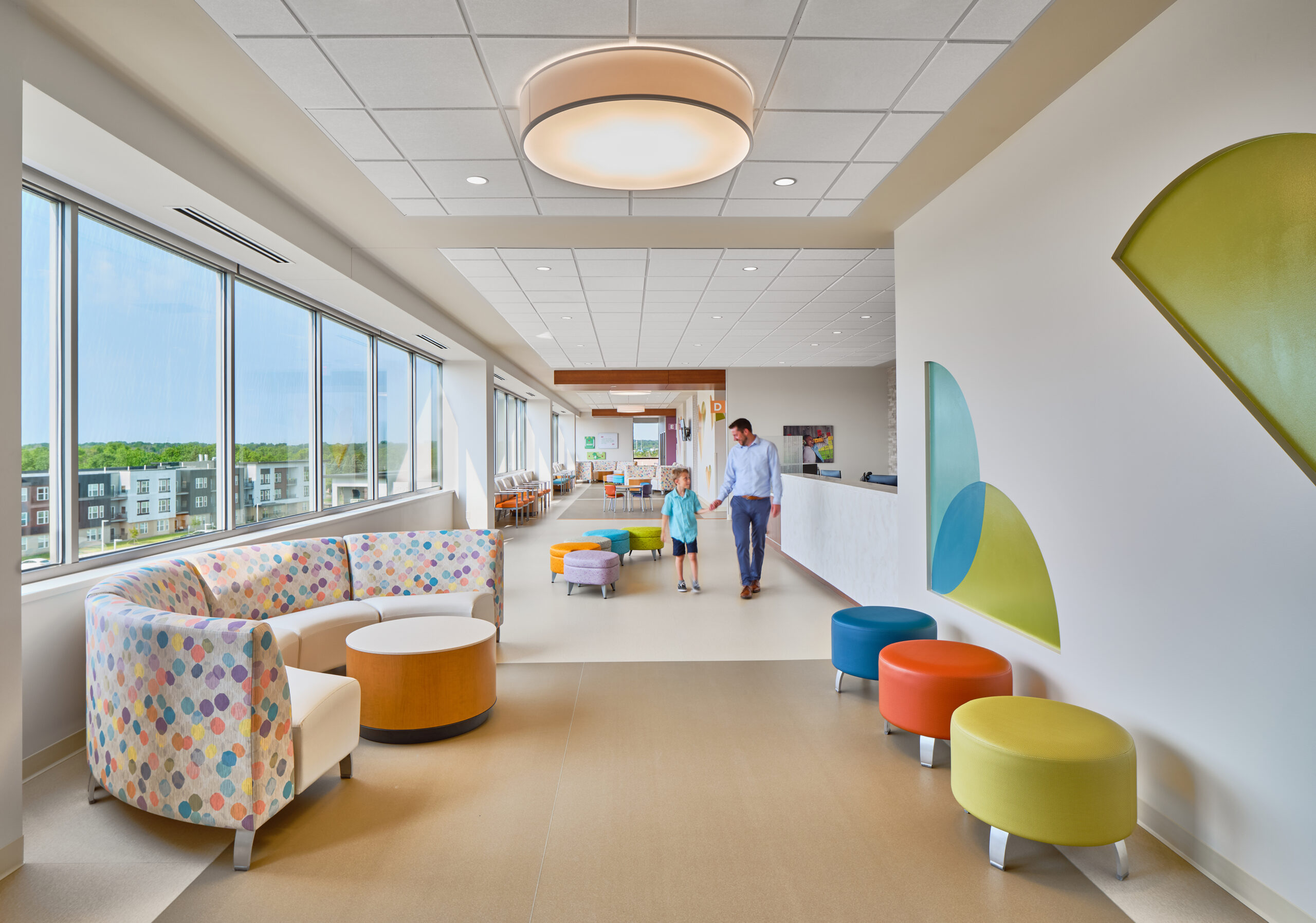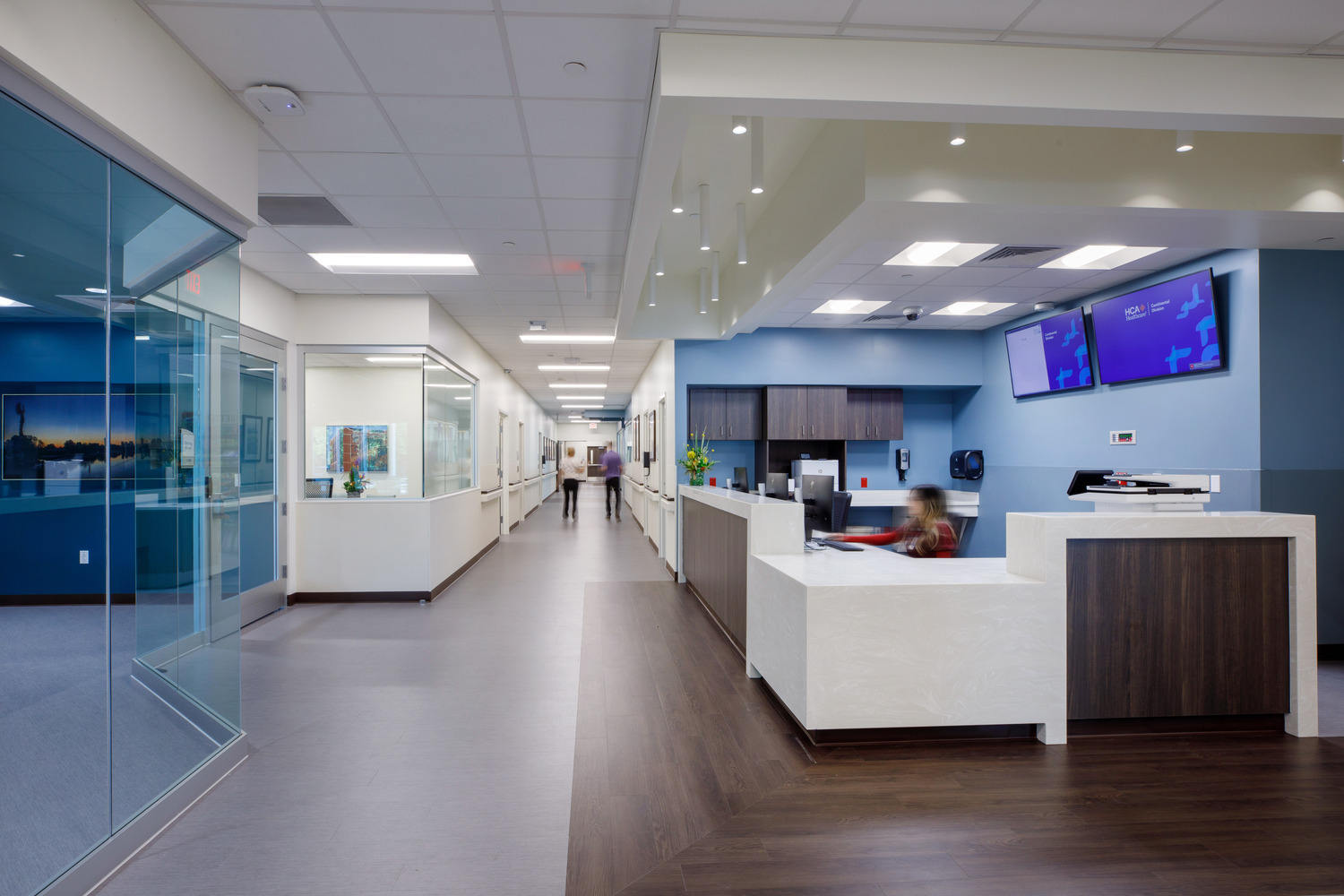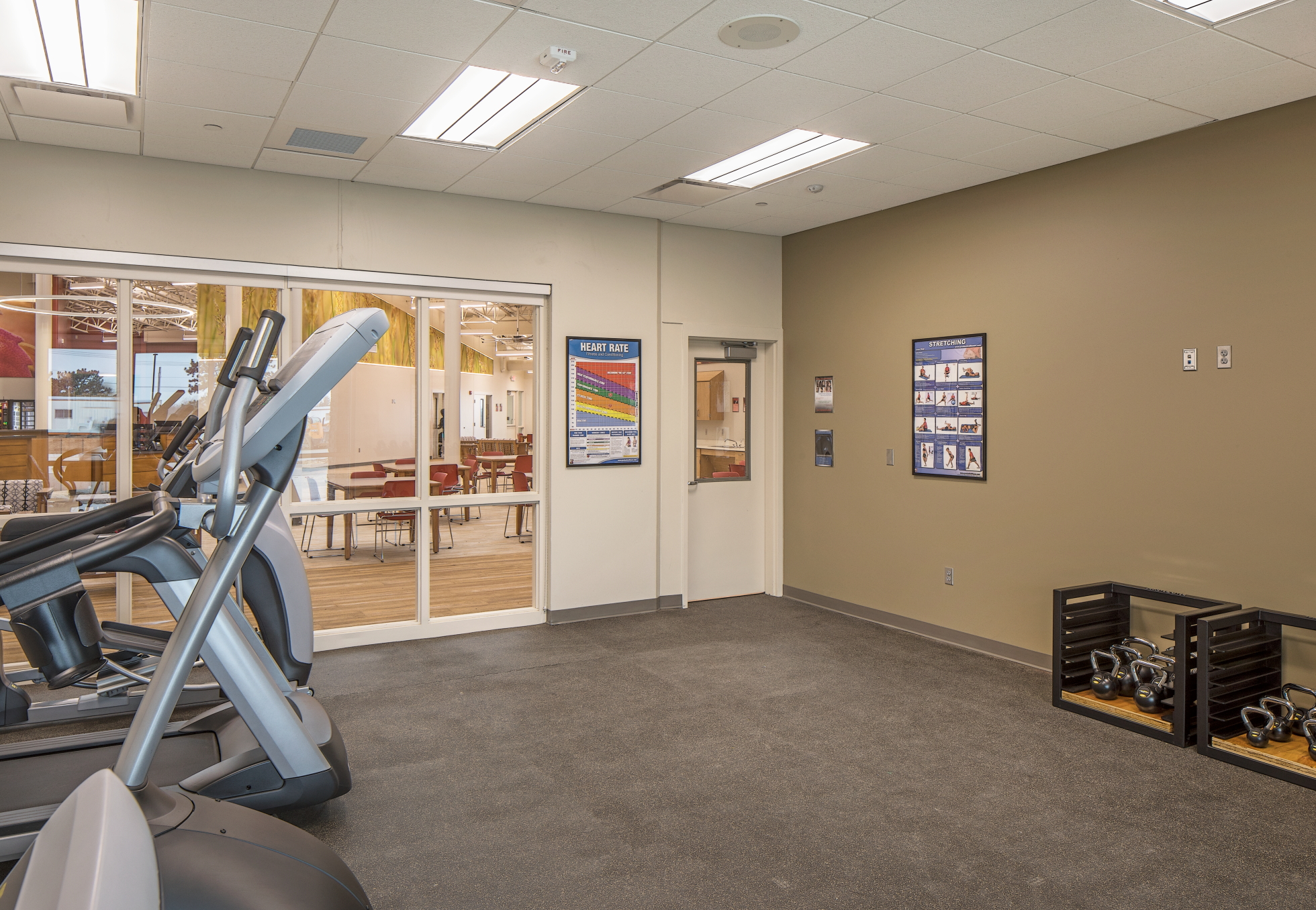By HCO Staff
RENTON, Wash.—Accretive Realty Advisors, an Orange County-headquartered healthcare real estate developer, has announced the completion of extensive improvements to Renton Medical Pavilion at 601 S. Carr Road in Renton, Wash. The four story, 40,000-square-foot flexible medical office building is located a quarter mile from UW Valley Medical Center, ideally situated with primary access to the 167 Freeway, conveniently connecting residents across South King County.
Prioritizing a dedicated focus on the patient experience, Accretive has made thoughtful improvements to the building’s overall ethos, starting with an expanded patient drop-off area to facilitate greater flow and enhanced access for patients arriving for medical appointments and procedures. Accretive also focused on the removal of paver stones in the exterior plaza area and replaced them with slab concrete for smoother patient entry into the building. Patients and visitors using walkers, canes and wheelchairs will benefit from the improved entrance area, now also complemented by a new ADA ramp and walkway path adjacent to the building. Thoughtful consideration was given to exterior landscaping including new trees and plants, and accent lighting throughout the building designed to offer a more inviting, open and calm ambiance.
To further improve upon the drop-off and front entry experience, an old, inefficient cover that provided some respite from inclement weather has been replaced with a new all-weather canopy featuring bright and soothing lighting to welcome patients and visitors at all hours of the day, and tie into the updated aesthetic of the building. The brand new canopy cover accentuates the updates made to the front drop-off area and ties into all of the enhanced renovations made to Renton Medical Pavilion.
Upon entering the building, visitors arrive in the newly designed and expanded lobby imbued with a calming, natural feel that welcomes patients and caregivers. Wood slat ceilings, lighter flooring and fresh lighting and light fixtures exude a softer and more relaxing atmosphere. New elevators round out the lobby and in the coming months, state-of-the-art medical-grade furniture will be added to provide space for patients to relax while awaiting medical appointments and procedures. Medical office tenants will also benefit from space options ranging from 2,000 square feet to 21,000 square feet, clear views of the valley from the fourth floor, improvements to the third and fourth floor corridors as space is leased, and tenant improvement allowances to provide the best possible care.
“Our goal is to provide the best access to healthcare services in King County,” said Accretive CEO Thomas LeBeau. “When we have the opportunity to acquire and renovate an outdated building, we place emphasis squarely on patient care and experience, accommodating advancements in medical care, and consulting with the doctors and medical teams that will occupy our spaces. It’s a collaborative approach.”
Designed by CollinsWoerman, Seattle- and Spokane-based architects, and in partnership with Corti Construction, Renton Medical Pavilion is Accretive Realty Advisors’ first property redevelopment in the Seattle area, but it joins a medical office building portfolio providing value to communities throughout California and in Portland, Ore. This best-in-class medical office building will add a dynamic presence in the Seattle area to support health and wellness through careful attention to an elevated patient experience. A focus on ambulatory and non-ambulatory practices on the first floor, two areas of ingress/egress, and a direct route from the improved patient drop-off to the suite rounds out some of the key new features.
Accretive Realty Advisors is a commercial real estate management and development company headquartered in Orange County, Calif.






