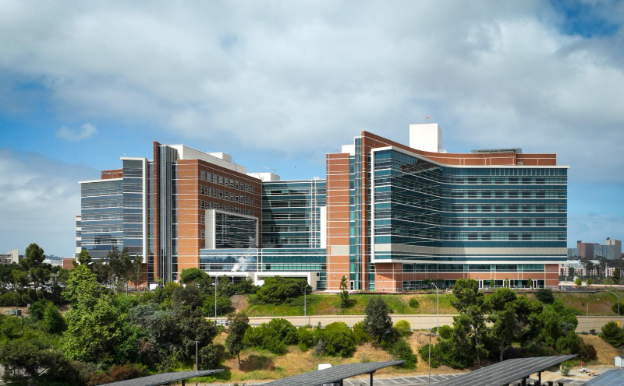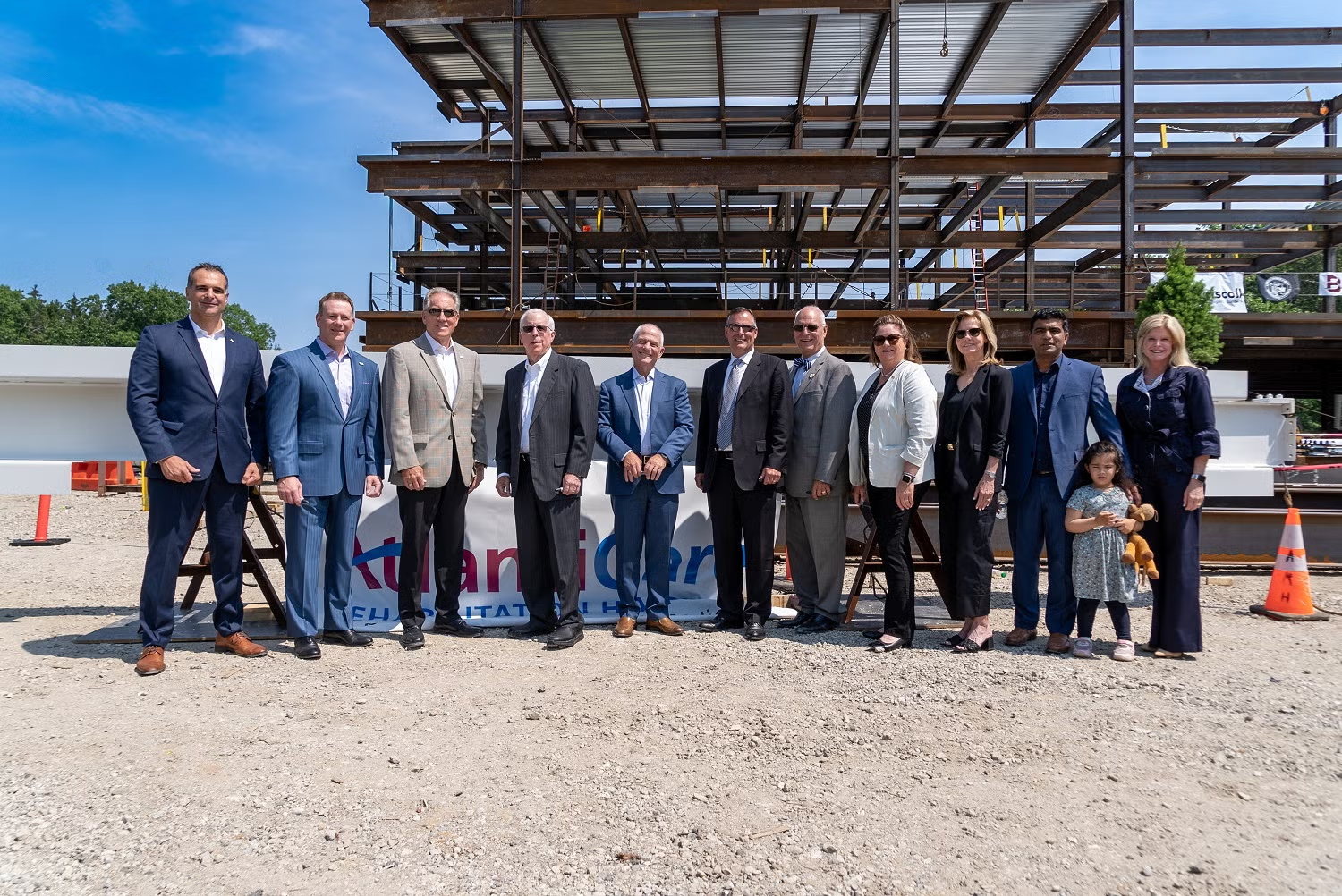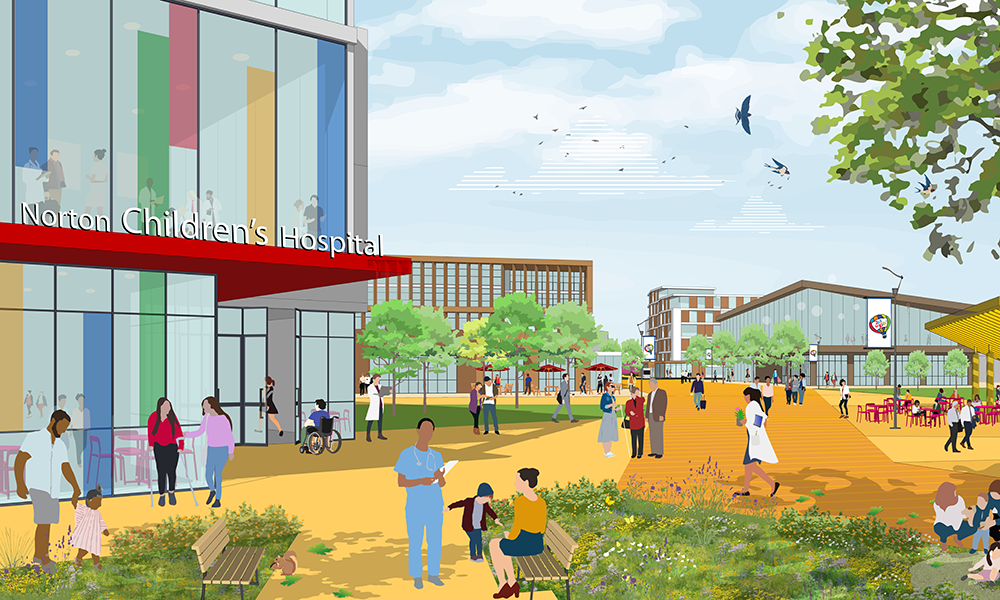By HCO Staff
LOS ANGELES—The design-build team of Hensel Phelps | HMC Architects | CO Architects has been selected to lead the design and construction of a new Harbor-UCLA Medical Center Replacement Program.
The program will consolidate medical services into new facilities on the 72-acre campus and ensure Harbor-UCLA Medical Center complies with Senate Bill 1953, which takes effect in 2030 and requires all California hospitals to be structurally resilient in the event of a major earthquake.
On Feb. 8th, the Los Angeles County Board of Supervisors unanimously approved the $1.695-billion capital project for the medical center in West Carson, Calif.
“I’m excited to lead this design-build team of healthcare design and construction experts to deliver this magnificent, state-of-the-art facility,” Hensel Phelps Program Manager Sandra Ichiho, RA, LEED AP, said. “Through this project, the County will create hundreds of local jobs and millions of dollars in business opportunities for the local community.”
The project consists of new construction of a 468,000-square-foot acute care inpatient tower with 346 beds, a helicopter landing pad, and an 11,000-square-foot warehouse; a 403,000-square-foot outpatient treatment and support building and 381,000-square-foot above-grade parking structure; a 23,000-square-foot facilities and IT support building, and a new 24,000-square-foot central plant.
Consolidating inpatient and outpatient services into new buildings that optimize operational effectiveness, the medical center project reduces operation and maintenance costs, provides outpatient facilities that accommodate planned patient visits, implements the county’s Leadership in Energy and Environmental Development (LEED) requirements by incorporating sustainable design features, and creates a campus designed for the well-being of patients and staff.
“Adding a million square feet to an existing 70-year-old campus creates significant planning and cost challenges,” HMC Architects’ Healthcare Practice Leader Kirk Rose, AIA, DBIA, said. “Our design will optimize operational flow and throughput, arrange the program at a very efficient cost, and create a beautiful new outdoor space for community enjoyment.”
Targeting LEED Gold certification, the medical center upgrade will develop a modern campus that serves the community’s healthcare needs while also aiming to protect the environment in which it’s built.
“The new Harbor-UCLA Medical Center will consolidate the patient experience around a central park, providing easy wayfinding and access to both inpatient and outpatient services through this natural center,” CO Architects’ Principal Gina Chang, AIA, EDAC, said. “In the new facility, staff and caregivers will have a structure of team-based spaces that emphasize collaboration and the delivery of high-quality healthcare, as well as spaces that enable teaching in both clinical and educational environments.”





