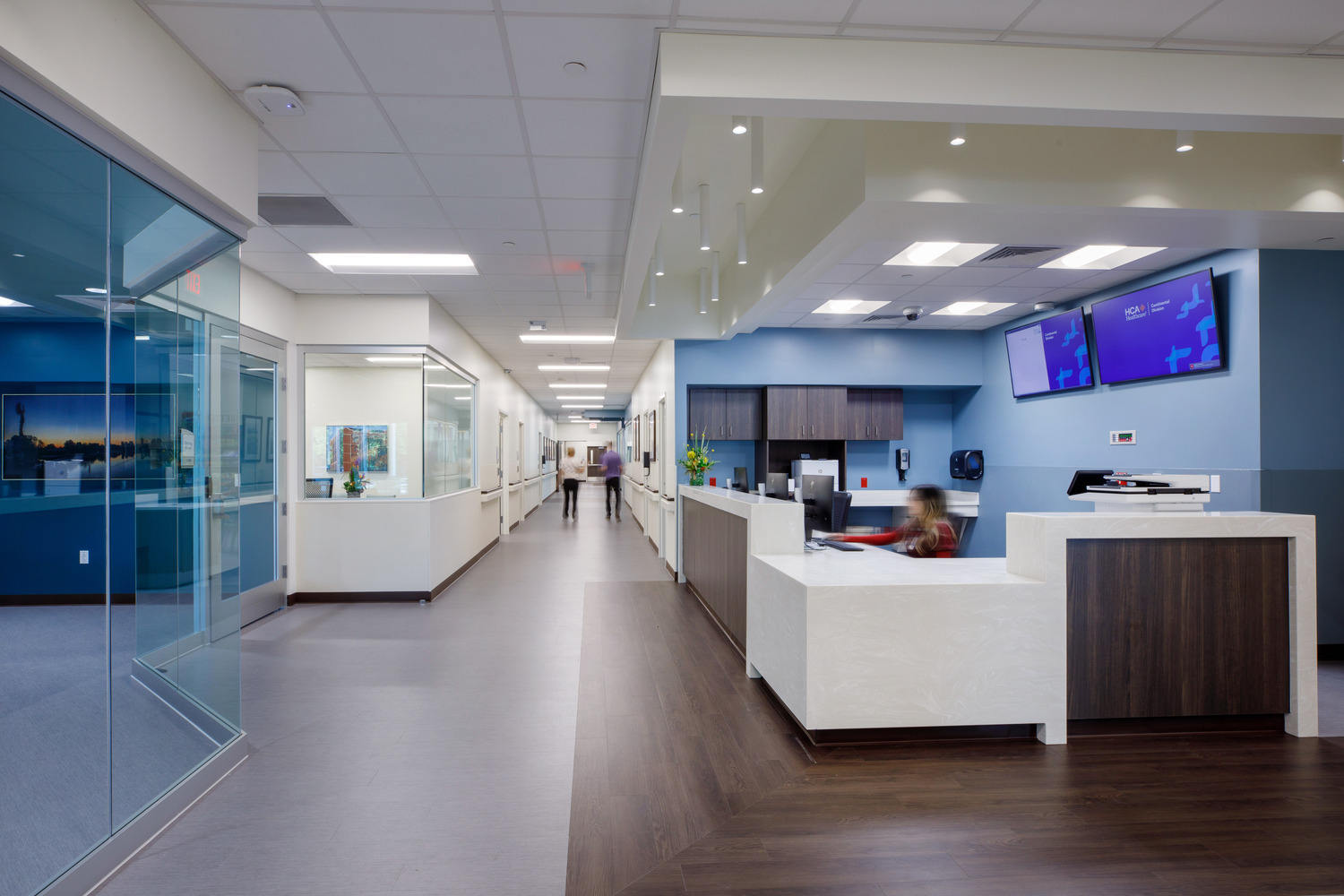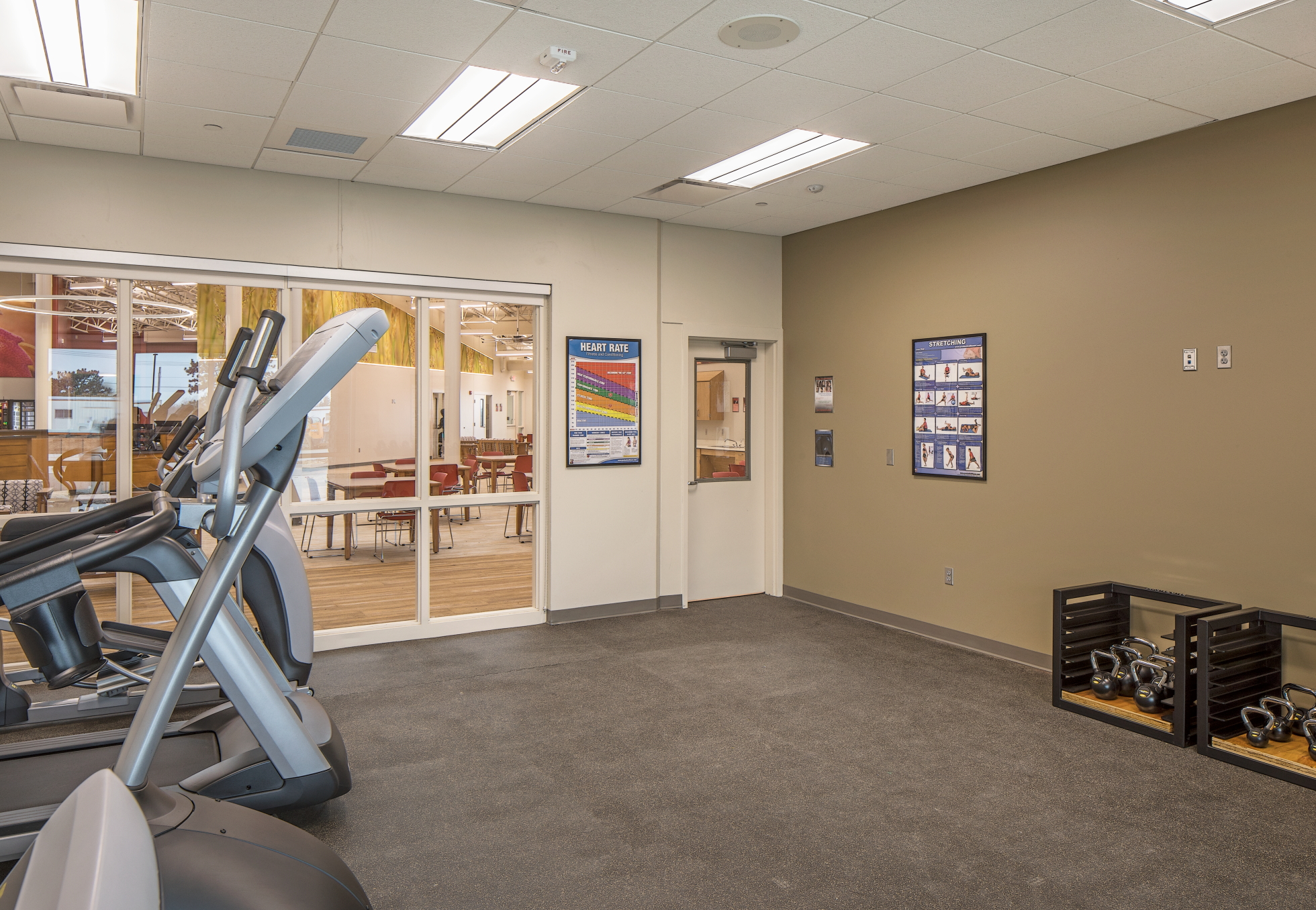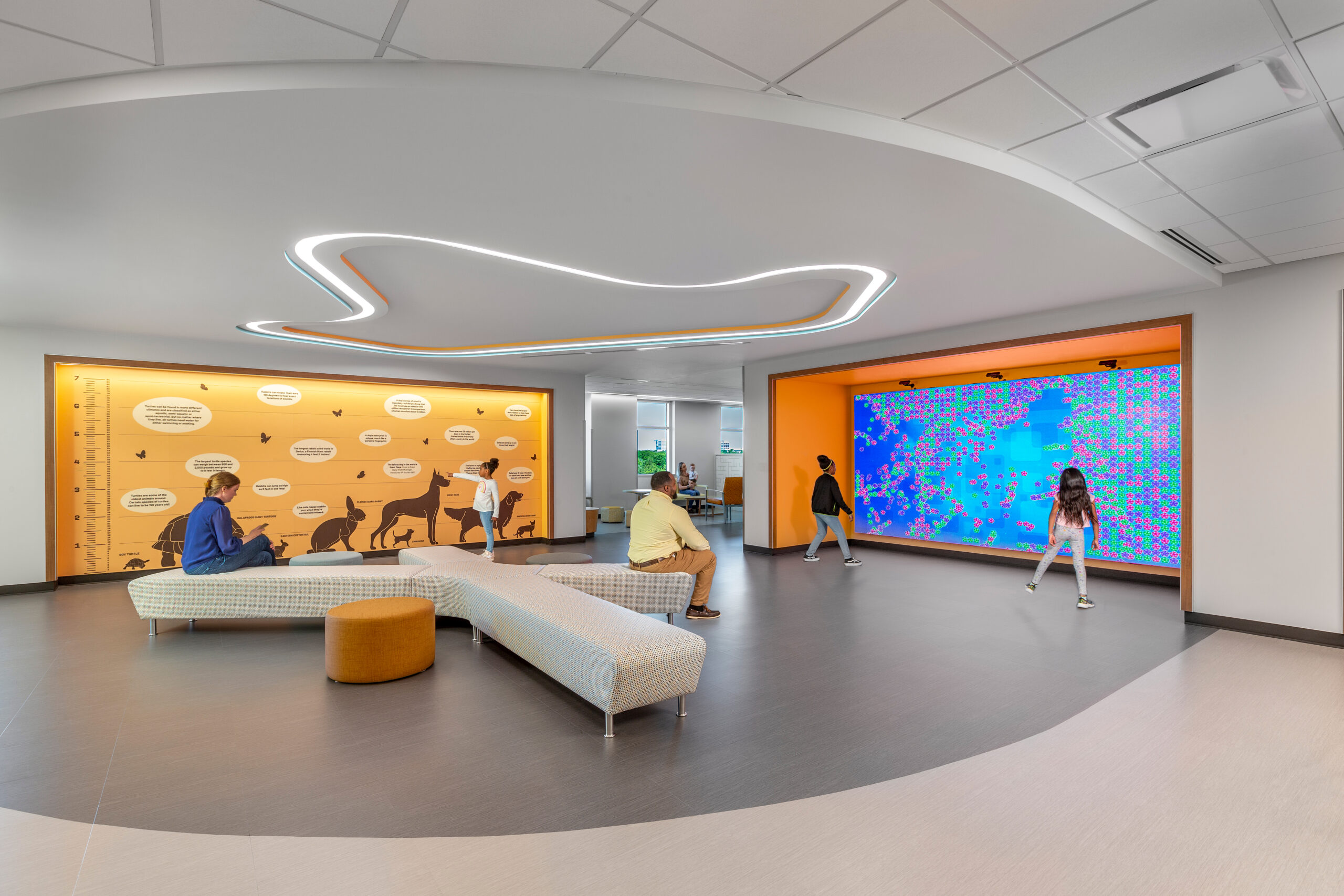By HCO Staff
SAGINAW, Mich.—National integrated architecture and engineering firm HED completed the design of a newly opened 93,000-square-foot rehabilitation hospital adjacent to the Covenant Healthcare hospital facility in Saginaw. This new, state-of-the-art rehab hospital features 45 hospital beds, with expansion space to add an additional 15 rooms as demand at the new facility grows.
Spence Brothers was the construction manager for the substantial rehabilitation facility project.
From the onset of the project, the design team focused on providing an Environment of Care centered on the concepts of rejuvenation, restoration, and rehabilitation. To deliver on this goal, the facility incorporates significant amounts of both art and nature, amidst the latest state-of-the-art rehabilitation care technology and tools.
Nothing speaks more clearly to rehabilitation as well as the naturally restorative powers of nature. One of the first experiences that this project offers, as you enter the site from Cooper Street, is the therapeutic North Garden including activities for children and adults. These activities do not stop at the building, they have been pulled forward into the traffic island on the site, to be used as a real-life cross walk experience culminating is a set of stairs to complete your work out.
As you enter the building you know you have arrived at a rehabilitation destination, met by the bold and inspiring colors that accent the natural tones that create the foundation for the building’s interior. Patients are greeted and assisted as needed through check-in and accommodated in an open, welcoming patient/ family support area bathed in natural light, featuring a ceiling hung glass sculpture, with views of the North Garden. Even the corridors leading to all of the outpatient functions that are located on the first floor are incorporated and utilized as therapy spaces to include Zero-G ceiling track, anti-gravity mobility systems. Natural light and visual access to nature is also featured in almost all of the outpatient areas that provide supportive experiences for all of the functions being performed. The building has also been designed to accommodate plans to include an additional South Garden, as funds become available, that will provide additional outdoor spaces for therapy and respite for staff.
The building is clearly zoned to accommodate all of the outpatient functions on the first floor and all of the inpatient functions on the 2 upper floors where similar design features are included, incorporating therapy functions in the corridors and well as dedicated inpatient gyms and related support spaces for each of the Nursing Units.
The second floor has a direct connection to the existing skywalk connected to the existing hospital where 80% of the inpatients will be accessing the new facility. The additional 20% of inpatients will come as referrals from other facilities which will be received at a separate dedicated entrance on the first floor with direct elevator access to the upper floors apart from the outpatient functions.
Art is another therapeutic feature that is incorporated throughout the facility to support the rehabilitative process. Inspirational messages in the functional areas, super-graphics of local nature scenes at the headwall of all the inpatient bedrooms, and photographs of patients and staff working together to reach their mutually developed goals located strategically throughout the facility to reinforce the commitment of the organization to provide the ultimate patient experience.
Mary Free Bed, based in Grand Rapids, Mich., is reportedly the largest non-profit rehabilitation system in the country.






