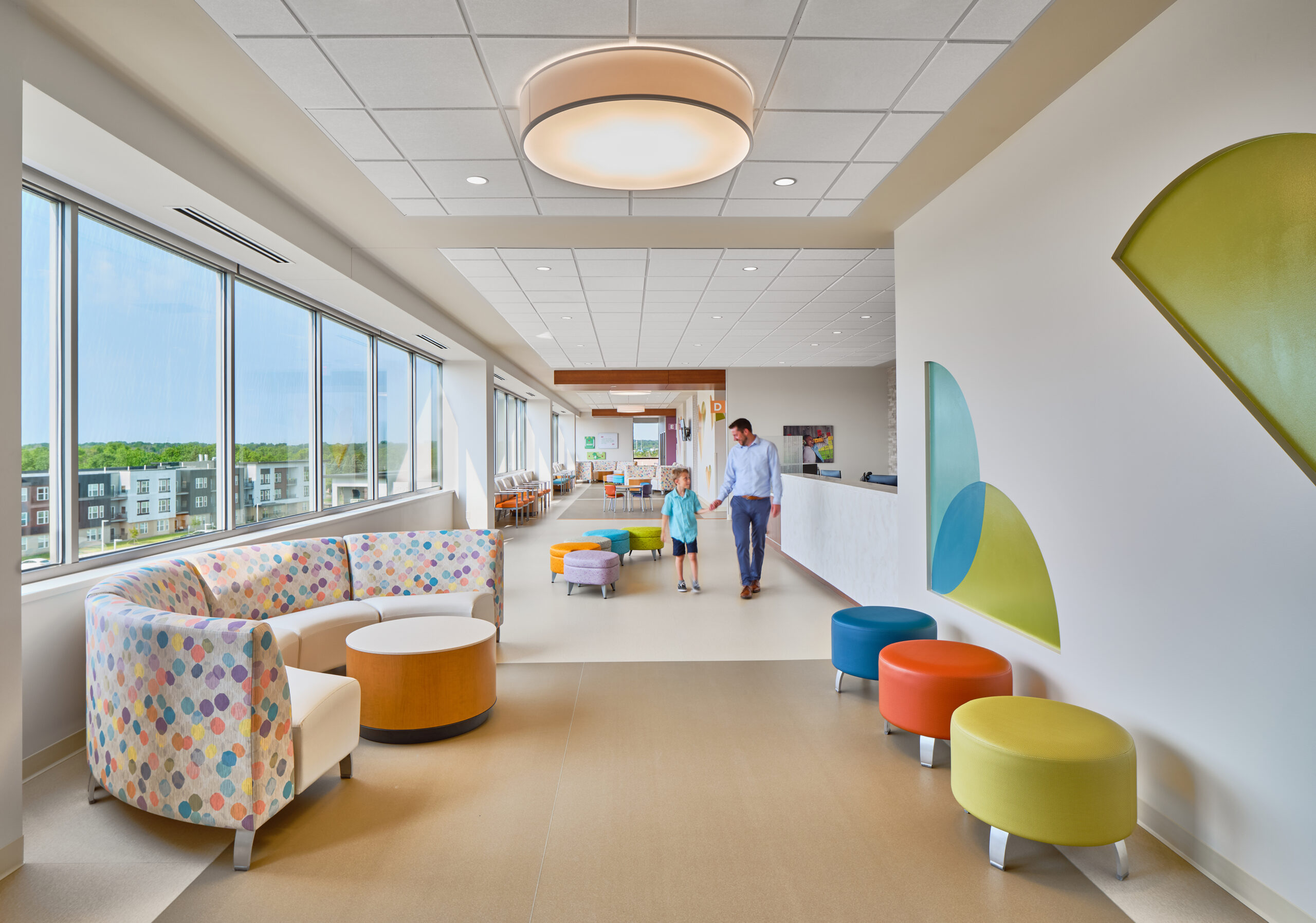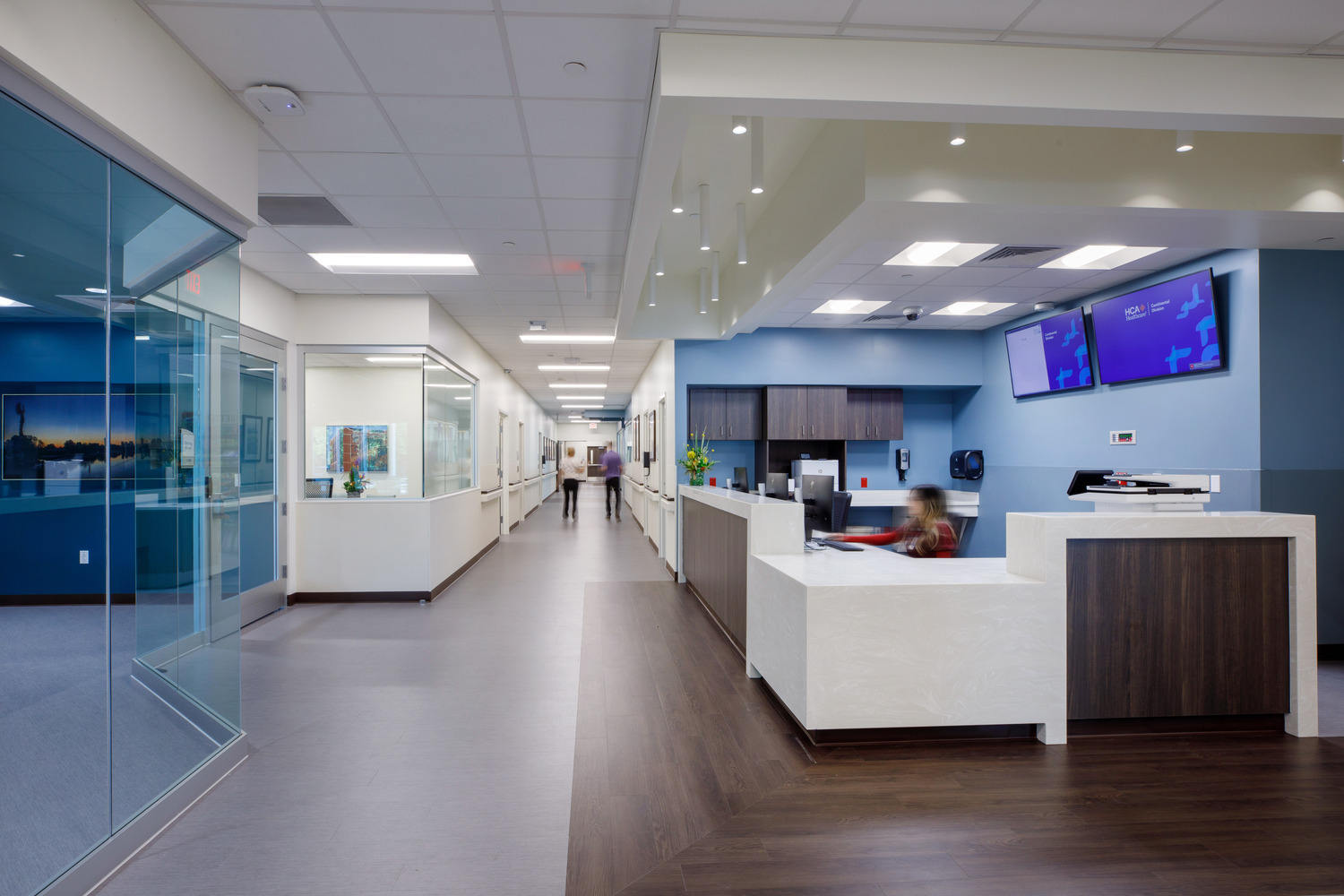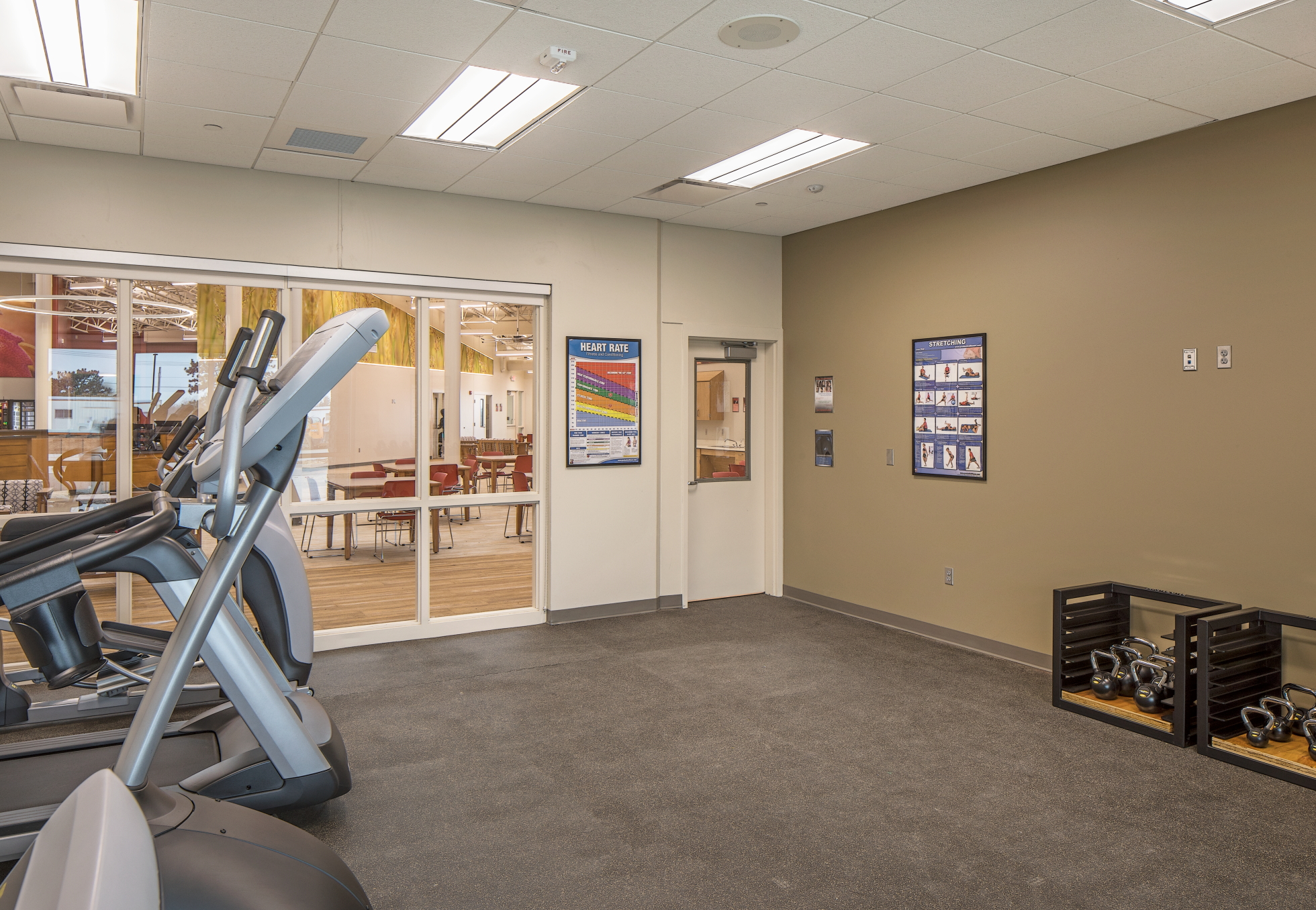By George J. Kimmerle, Jack Cahill and Mark Robertson
Kimmerle Group (“KG”) and Kimmerle Newman Architects (“KNA”) take to heart the current COVID-19 crisis with an eye towards a successful outcome. We’ve never seen anything like this, and yet measured decision-making and good leadership are more important than ever. Moreover, with more and more businesses being forced to close, it is no secret that the ongoing pandemic is having a significant impact on the economy. That being said, with new government loans and grants designed to support businesses in times of financial hardship starting to appear on a regular basis, companies are cautiously optimistic that recovery is possible. You can take a look at the global effects of the pandemic by tuning into the news, reading business blogs, and by talking to business owners in your area. That being said, KG and our associated partners are offering advice and resources to medical organizations during this unprecedented and quickly changing event. This team is engaged institutionally and with private health and real estate interests in addressing the full spectrum of care. Our focus includes primary, secondary, and tertiary levels of treatment during this crisis. By helping you rapidly plan and create the new medical facilities needed, we can help you do your part. To that end we provide our perspective on “five pillars” to sustaining operations and addressing this current crisis. A large focus on the entire spectrum of patient care for the general population is in order along with the important and immediate focus on the eradication of COVID-19.
1 – Demand Spike
Patient volume and isolation needs require rapid new supply of beds – reactivating mothballed facilities and converting existing space while considering codes and regulations Finding additional space to boost floor area dedicated to infectious disease includes the pragmatic tasks of locating, decanting, preparation, and the placing of patients in these new locations. Safety for both patient and caregiver is of particular concern with any new mission-critical design task. Invariably, codes such as the CDC guidelines, FGI guidelines, NFPA 101, and pertinent state health codes will need review and synthesis so as to fulfill the basic intent of the individual codes in these new situations. The creation of one, new “supercode” that is consistent throughout, even going so far as to change or mandate room sizes, should be considered as a parallel effort to the life-saving work of creating patient space quickly. For instance, measures such as allowing ICU functions in the smaller medical surgical room should be allowed, in times of crisis, by statute. Each hospital relocation situation will be different, depending on the available building stock, its age, its condition and configuration. Hospitals that are in the process of decommissioning but still occupied may prove to be easier to fully convert, while a mothballed hospital of age may prove considerably more difficult, requiring an approach centered around inserting prefabricated patient environments into the existing structure. The requirement for ventilation addresses air exchange rates including outside air are important, and the exhaust rates of these air changes are critical. While it may be possible to bring a mothballed hospital room or an unused licensed bed back on line for use as originally designed, it is much more difficult, time consuming and expensive to convert a standard patient room’s finishes and HVAC into an isolation or an ICU room.
2 – Family bonds and staff training
Keeping patients in touch with family “virtually” and training new hospital staff All patients’ families are prevented from visiting admitted infectious relatives at this time, not just those of admitted COVID-19 patients. This is a prudent approach, but, at the same time, a very difficult one for families in distress. It is worthwhile to consider the introduction of infrastructure and processes for offsite video telecommunication or skyping by family members, bearing in mind that systems employed will need to mitigate the possibility of crowding on either side. The benefits of maintaining family bonds, especially during hospitalizations, should not be undervalued within the framework of crisis response. Additionally, to meet the pandemic head on, many additional health care staff will need to be trained or retrained, both off and on site, which raises the questions: how and where can this be done? How do we find and house the trainees? One potential response for training space is to utilize local hotel rooms, dormitories, and classrooms that have been vacated and made available by their owners and occupants. Let’s not forget the office space under direct control of hospital systems, either by direct ownership or lease arrangements. All of these locations are suitable targets for addressing these critical staff and training needs which need to be ongoing and comprehensive. Of course, to help with staff training during these times, you might want to look at Upskilled to help provide all the training that you need.
3 – Immediate conversion and tech solutions
Migration of surgery and birthing to MOB and ambulatory settings and other room, bed, floor options and standards in the short term, coping with the sheer number of beds needed almost immediately is daunting. Multiple strategies to bring these beds and their associated facilities on-line will be utilized, such as creating new field hospitals, repurposing beds from mothballed hospitals, and relocating previously decommissioned and unused licensed beds from existing room types. Additional capacity can also be gained by decanting certain hospital mainframe departments off campus to MOB/Ambulatory Care facilities, freeing up hospital space for more patient beds. For example, moving part of surgery off campus can create space for beds. In heavy demand areas, portable enclosures, such as tented structures, can solve issues of fit between patient rooms and available space. A critical issue in any scenario is maximizing the safety of both the caregiver and patient. Control of air and creating negative pressure in the patient room is highly desirable. Recaptured areas may already have this feature, but for those areas that don’t already have built-in air capability, creation of pressure differentials might be achievable by providing supplemental air to an access corridor and exhausting air at a greater rate through new window with PTACS or other means. Hospitals have been charged in New York with increasing their bed capacity by at least 50% to provide a reasonable number of new, on-line ICU rooms. The strongly held idea that each functioning hospital should be able to continue as one, may limit the available area for some conversion plans. In the larger view these conversions require intense efforts on the project and construction management side. And the issues of cost and budget while for the moment receding, will ultimately have an impact. The ability for the PM and CM teams to manage delivery, schedule and material and equipment sourcing are essential to bringing these systems on-line in a timely fashion.
4- Returning to normal operations
Return to normalcy while the threat subsides but continues and using evidence-based design to assess failures and successes A “return to normal operations” means that plans have been put in place to phase back into more routine operations. Even as the infection rate subsides, it is unlikely that facilities can be converted back to their original usage at the same rate. A significant lag time to reopen will be needed to prevent and respond to the possibility of reinfection, which means that facilities will be in their repurposed mode significantly longer than we might assume. While staff and supplies may be able to taper off, bricks and mortar will need to remain in place, which may complicate a return to normalcy. Follow up for all affected parties after recovery must focus on evidence of what was properly done, and what failed, what must change, what affected people’s lives the most and how we should design for the future. Creating a disaster relief Architectural Handbook, or totally revising design standards, perhaps integrated into the FGI Guidelines, can serve as a road map for future healthcare design efforts. Ideally, we would like to see all pertinent health care building codes, especially those that prescribe construction, State Building Codes, Federal mandates, and others reworked to include new, practical, design directives. The larger an ongoing need of the public who themselves are experiencing life threatening conditions such as cancer, cardiac, stroke and kidney failure to name a few, requires that healthcare institutions maintain these critical treatments and procedures even in this time of crisis. How and in what way will these procedures be prioritized is a serious and complex dilemma that is part of the challenge of facing the COV-19 crisis.
5- Future View
What about the next epidemic/pandemic? How do we address the unknown threats? What about the financial impact of the virus? Perhaps a business protection guide could help prepare us in some way. Evidence-based design research will also be needed in positioning the US for the next crisis. Learning from the experience of COVID-19 will yield stronger and effective responses for the next epidemic. KGs research-based approach to health offers the resources to survey these issues in formal focus group sessions and to provide supportable evidence and findings to address these needs now and in the future. We as a society cannot afford the luxury of being unprepared for the next global pandemic. One overriding fact from this occurrence is that we did not have enough of anything we needed, nor did we receive those materials soon enough to deal effectively with this tragedy. On the physical side, we must be capable of adding and reordering existing patient beds and learn how to support facilities far quicker than we have been able to. One way to do this is to create even more flexible/ adaptable patient rooms as well as nursing units. These rooms should be convertible quickly to positive or negative air flows and air quantities. In essence a more generic room, even size wise, which can function for a multitude of patient conditions. HVAC management systems can play a huge part in making these quick conversions possible. Virtually every patient and support room should be capable of functioning at a higher level of acuity than its normal design usage. Beyond the mainframe, our hospital system must be prepared to co-op space in non-health care building types, which means coping with change and treatment in large scale civic buildings. This could be done with the use of medical equipment and supplies that are designed for easy movement. For example these portable vaccine refrigerators, which could allow non-medical buildings to be converted to vaccination hubs. Some ancillary facilities may be under direct hospital ownership, some through long-term leasing arrangements. In either case this built in flexibility provides the difference between adequate and safe patient care at times like these.
Authored by George J. Kimmerle, PhD, AIA, PP, NCARB Senior Principal, with the assistance of KG/ KNAs Health Care Studio Director; Jack Cahill, President of Enviro Mechanical Technologies, an experienced health care and hospital mechanical systems firm; Mark Robertson, President of Phoenix Construction, a longtime general contractor and medical systems construction manager. We offer these thoughts on triage today and planning for tomorrow. KG’s research-based posture along with the vast experience of our selected partners, positions us to provide positive, supportable evidenced-based results that can improve outcomes and provide insight into the steps necessary to avert the next crisis. Please contact both George Kimmerle (gk@kimmerle.com) and Patrick Luzzi (pluzzi@kimmerle.com), if our team can assist you during the difficult weeks ahead.






