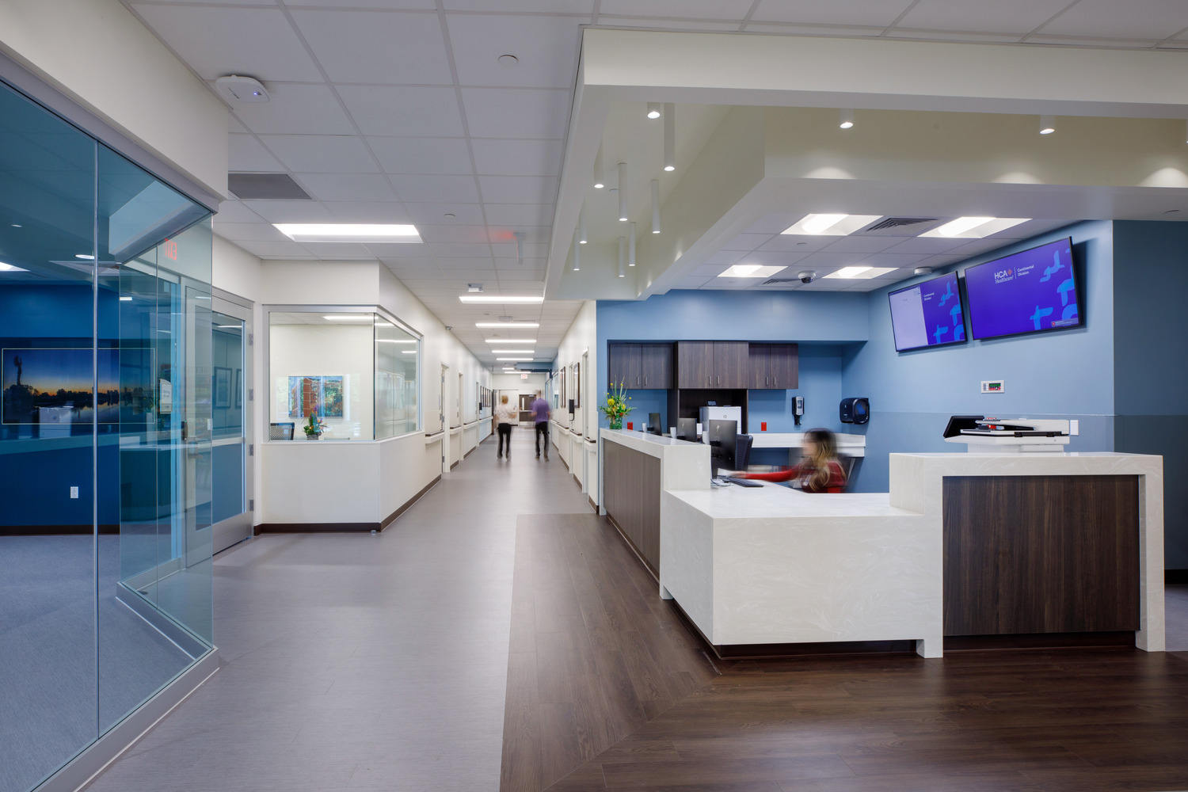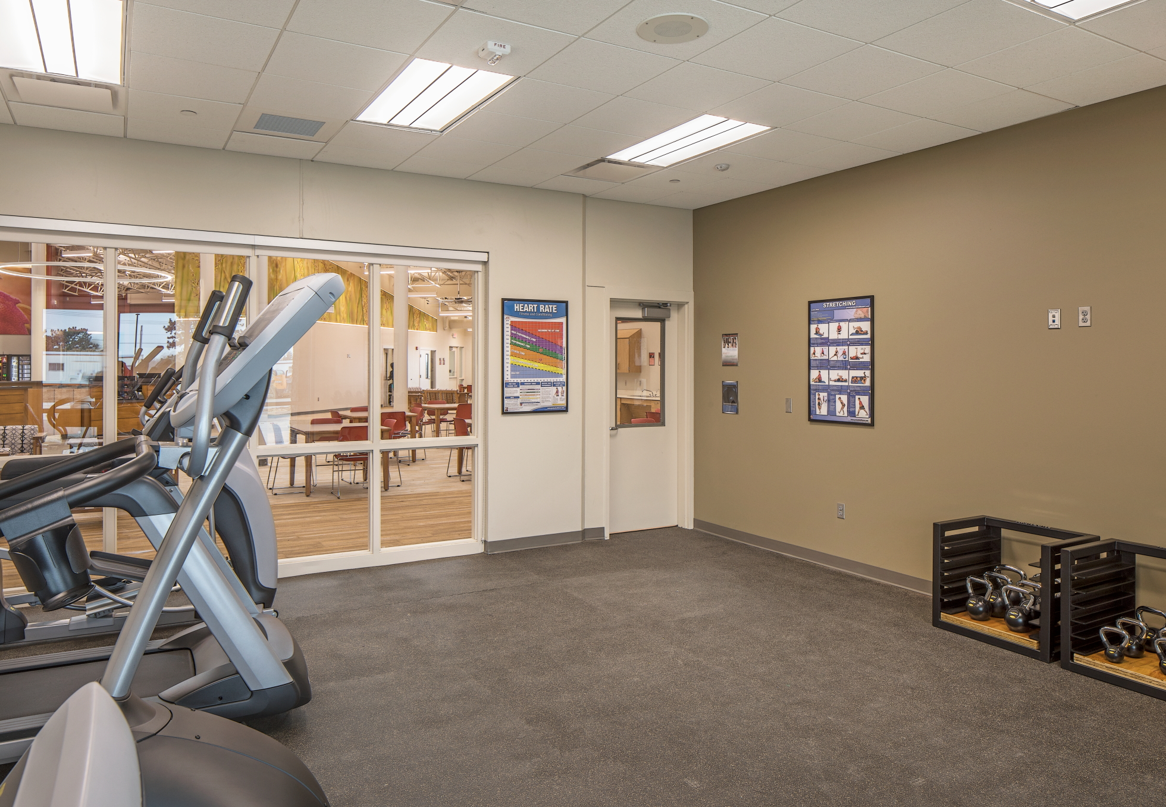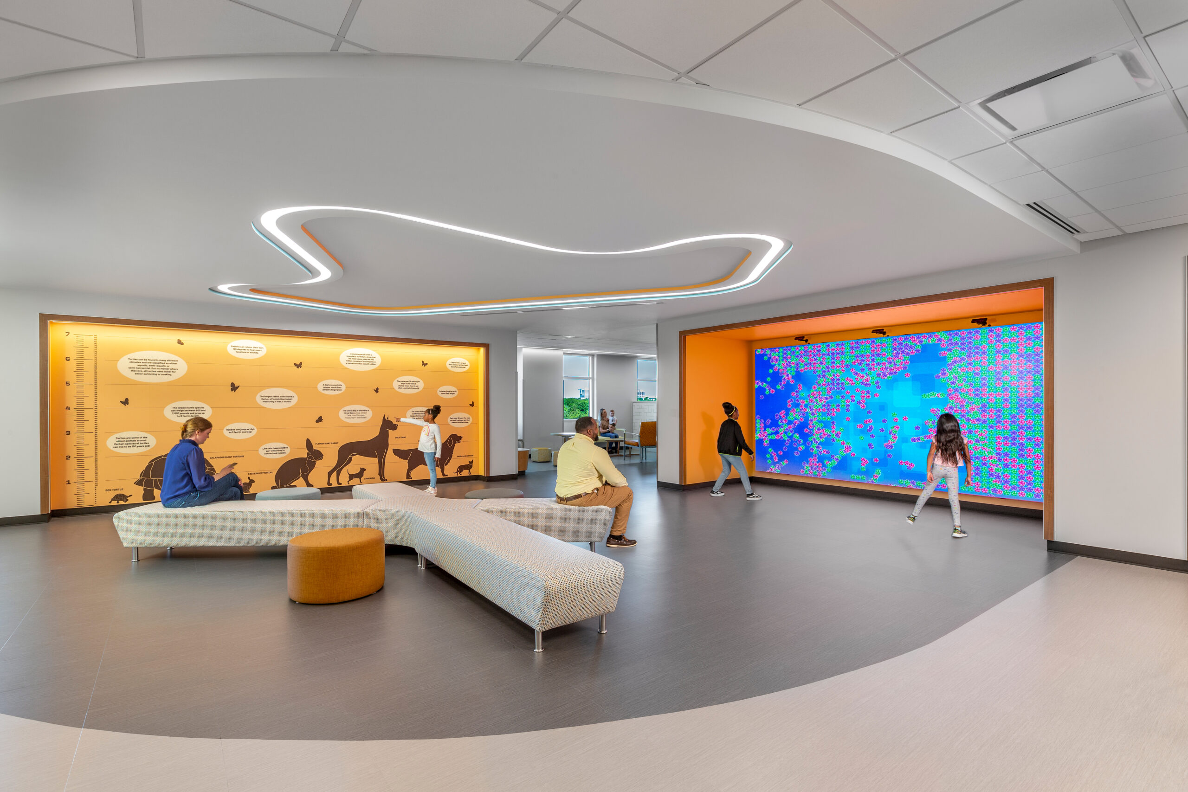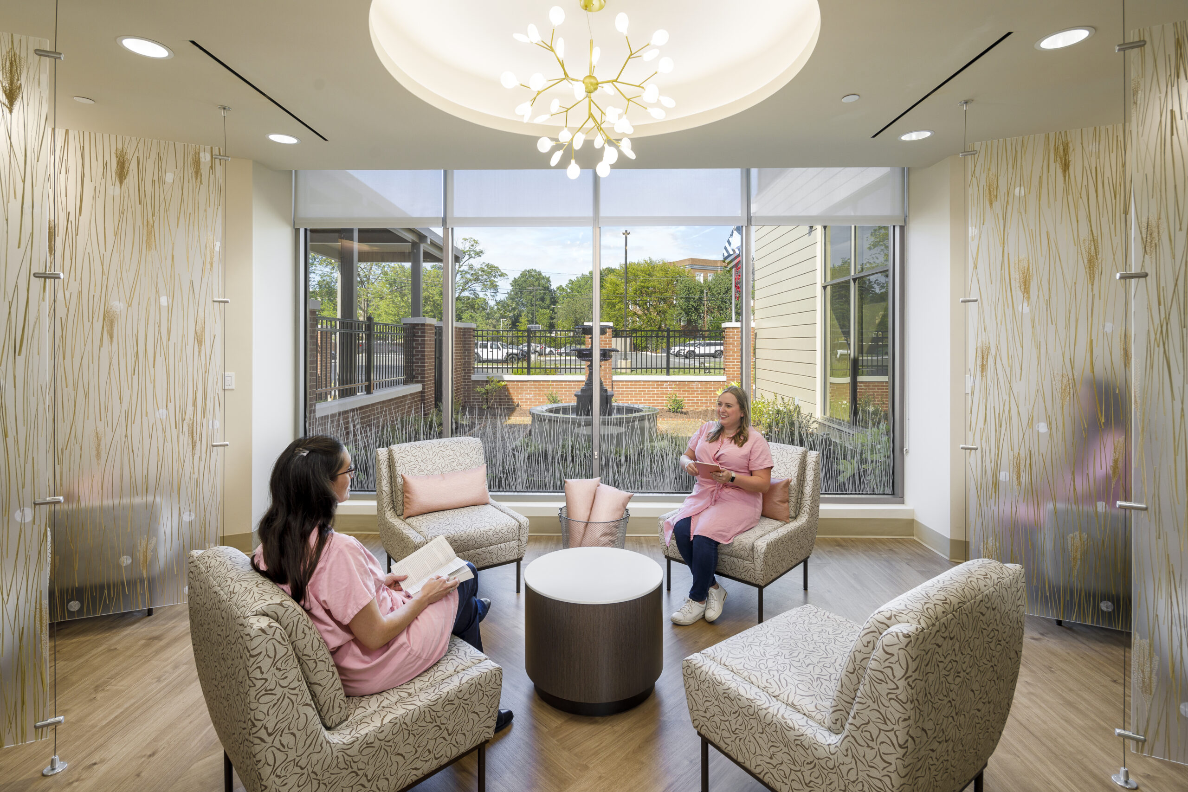By Eric Althoff
OAKLAND, Calif.—Architecture firm HED and general contractor Herrero Builders of San Francisco have jointly announced the completion of the South Wing Renovation of the Alta Bates Summit Medical Center hospital campus in the San Francisco Bay city of Oakland. The expansion was necessary due to an ever-increasing population throughout the East Bay and a greater need for MRIs and guest services on the existing campus itself.
The announcement said that HED worked alongside client Sutter Health on a master plan for facilities management that required seismic upgrades in the earthquake-prone Bay Area and repairs that had been long delayed on crucial maintenance items.
The project entailed 37,000 square feet of renovation to the facility’s ground floor, which was the second in a series of upgrades engaged in as part of the master plan developed by HED for Sutter Health. Unveiled in 2018, the facilities master plan “organized and sequenced” over 70 individual tasks necessary across the medical campus over the next decade.
“As we looked at the varied needs across the campuses, we knew one thing clearly—we never wanted to undergo a renovation project in the same space twice,” Shurid Rahman, project manager with Sutter Health, said in a statement. Rahman added that the healthcare firm’s plan was to “make these renovation disruptions as minimal as possible” while the healthcare facility remained open for business.
The ground-level renovations came with a price tag of $30 million for upgrades to the South Wing of the Alta Bates Campus building. This included an expanded suite specifically for MRIs to address what has been described as a “growing stroke problem” in the East Bay. The new MRI suite replaces a trailer that warehoused the facility’s machine prior to this expansion.
Furthermore, the campus’s food program was updated to be better able to serve a larger contingent of patients and visitors, as well as give staff and visitors and patients an “elevated dining experience.” The old kitchen and cafeteria date from the 1980s and thus were in need of a modern update.
A doctor’s lounge was also added for the hard-working healthcare professionals at the site to have a break area.
“The interior renovation of this building incorporated a complete reconfiguration of uses to adapt to the changing needs of the Sutter Health organization,” Brett Paloutzian, principal of HED, said in a statement. “Through our integrated partnership with Herrero Builders and Sutter Health, we were able to deliver this complex renovation project utilizing LEAN construction principles and met Sutter Health’s goals for the project’s schedule and budget.”
The construction and design firms’ LEAN Integrated Delivery Process was utilized to fashion the doctors’ lounge, cafeteria and MRI suite inside the campus’s most-visited buildings.
In addition to its San Francisco offices, architecture firm HED has other California locations in Los Angeles, Sacramento and San Diego. Herrera Builders opened in San Francisco in 1955, and its portfolio includes seismic upgrades, tenant improvements and brand-new construction.






