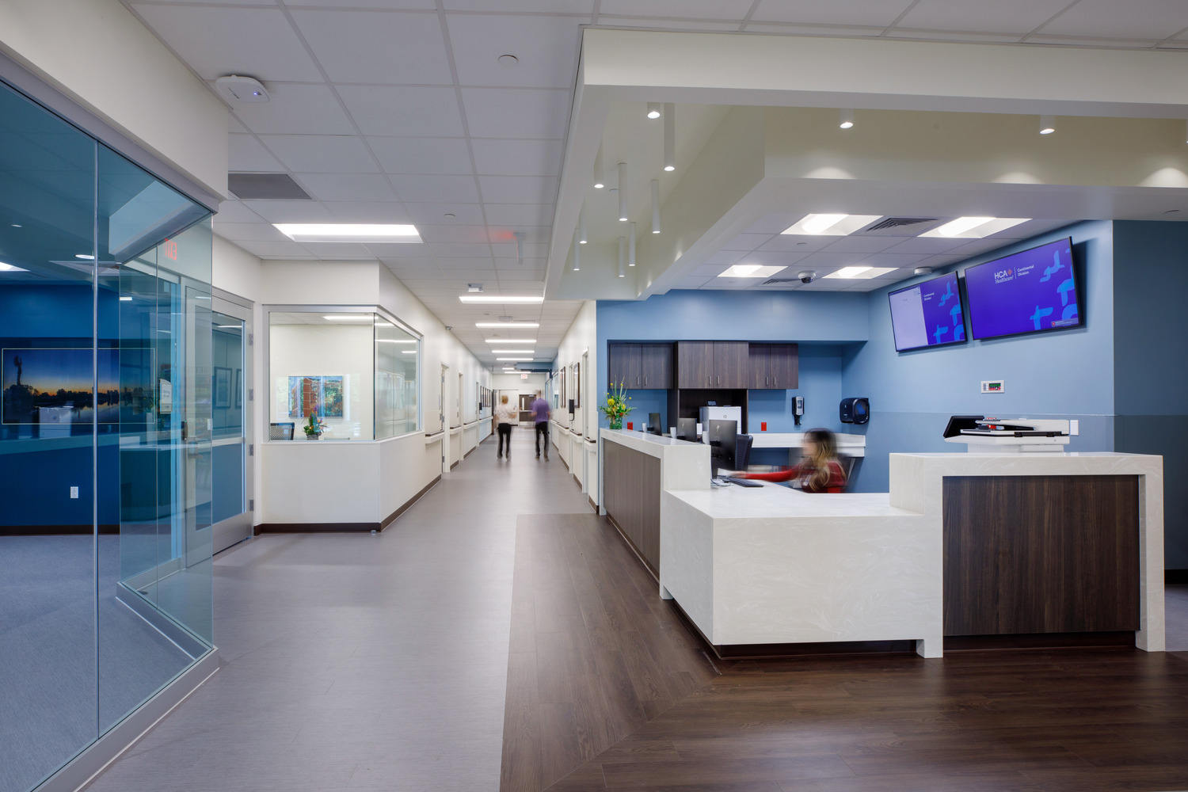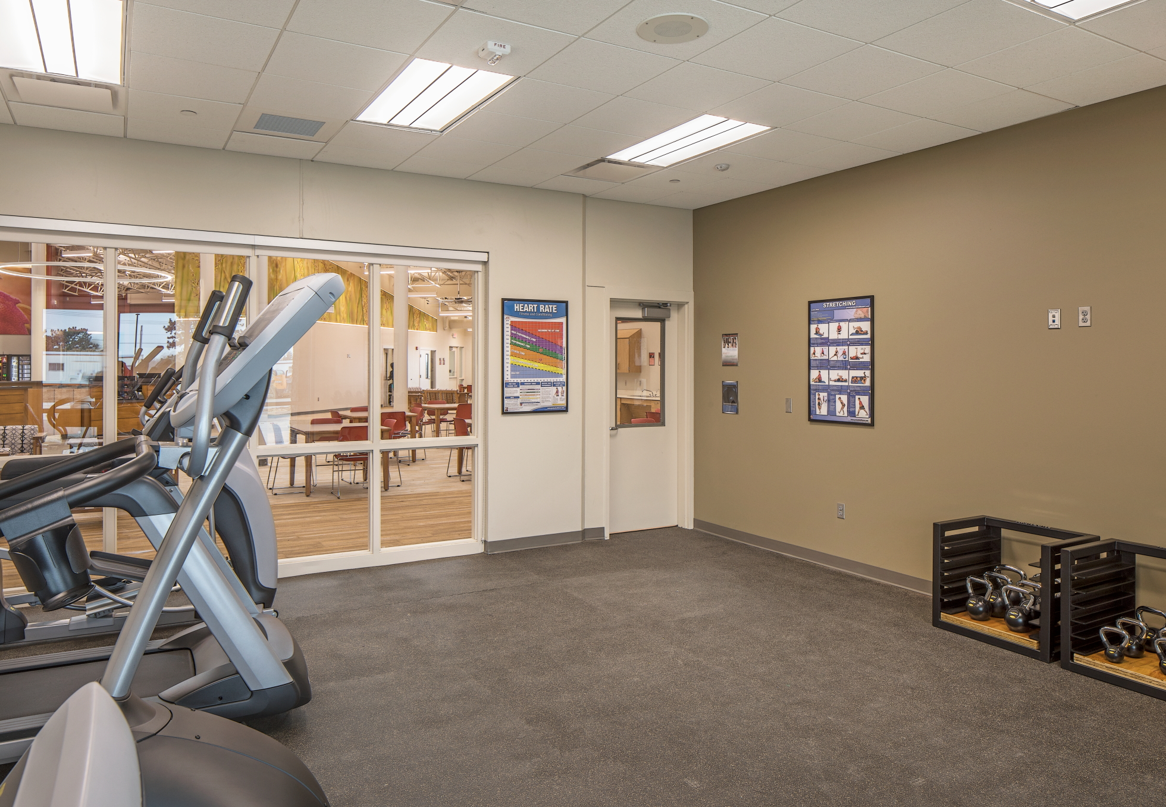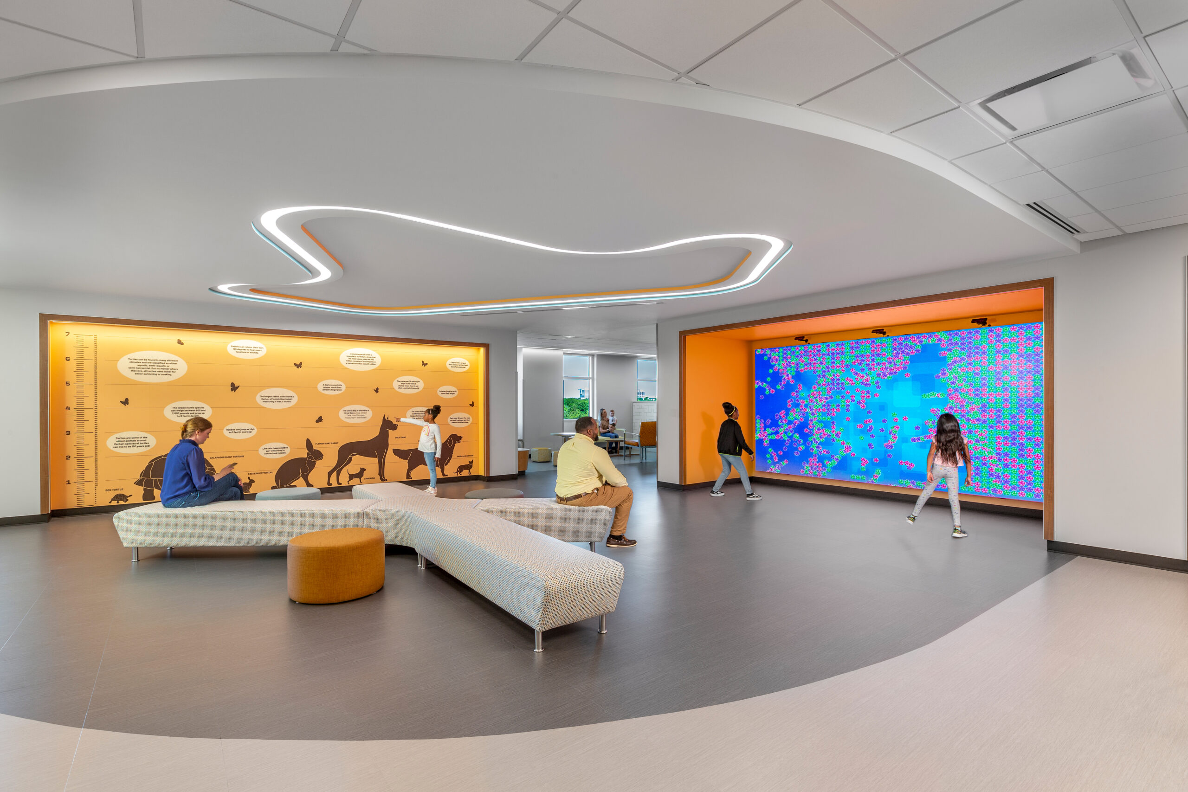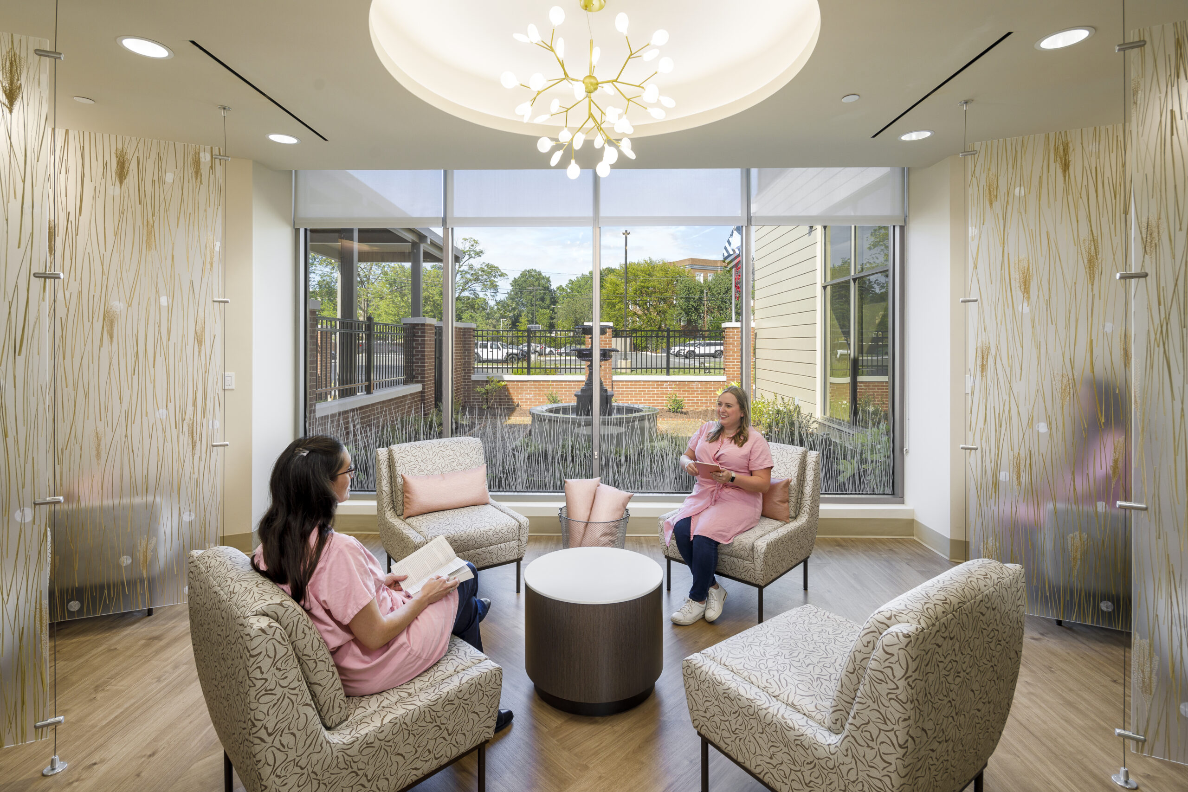By Timothy Hurvitz & Sharon Woodworth, FAIA
As our world continues to take action against the real threats of the climate crisis, it’s clear that we in the healthcare industry must throw out our staid assumptions and safety nets to identify areas where we can reduce our own impact as well. Wrapped in industry regulations and limitations for decades, we may have become some of the guiltiest of those in the building industry of saying “not this project” in spite of the measured significance of our industry’s environmental impact. Estimates vary, but it has been reported that the U.S. healthcare industry contributes 8 – 10 percent of the nation’s greenhouse gas emissions.
The following represent a few of the most common healthcare industry assumptions that should be re-evaluated to help us improve our environmental impact right now:
- Plan for Change in Place – Given the evolving nature of the healthcare industry, buildings must be designed and planned for with change in mind. Creating a space that can serve multiple generations, with room for new equipment no matter its size, with flexibility in floor plans and floor to ceiling heights should be of the utmost priority. Our industry shouldn’t just be looking at flexibility at the site scale either, but also within the building floors and interior space planning itself. By proactively conducting a thorough “Backfill Master Plan” to imagine the future possibilities for existing buildings, we can prevent short-sighted decision-making in unit by unit renovations.
- Just Follow the Damn Energy Code – Shielding hospitals from State and Federal energy regulations for decades, the industry has only delayed the uphill battle toward resolving the climate crisis – thus putting our own facilities even further at risk. Whether required or not hospital systems should mandate that their own facilities will meet code expectations, no matter the up-front investment required in research and development. While we fully recognize that hospitals require some unique exceptions because of technical specificity, those in facilities roles in this industry should not carte blanch ignore code direction.
- Don’t Rule Out Wood – With the advancements in more sustainable wood harvesting and construction (i.e. structural design solutions like cross-laminated timber), builders are significantly reducing the carbon emissions of buildings in other building sectors. The healthcare industry should similarly not rule out the use of these new systems and lean on our conservative past.
- Optimize Equipment Efficiency – If equipment is the biggest energy hog, we have to begin collectively evaluating its highest and best use, systemically – and that may not be through tying it to a particular facility, provider, or even healthcare system as has historically been the case. These equipment resources should be considered community assets and allocated in such a way as to limit their replication and limit their down time, thus limiting their production as well. One simple way to reduce their electricity usage is to increase the natural right in the building through windows. Although, if they are building in an area with a lot of sunlight, they may also need Commercial Window Tinting to make sure the light isn’t too bright.
- Look Beyond the Building’s Walls – Transit to and from healthcare facilities must become a community-wide planning consideration. Through strategically siting hospitals or clinics within transit-oriented developments, partnering with local jurisdictions to develop bussing partnerships, and more, we can greatly reduce the impact of healthcare-related transit through smart facility planning. By building more garages and offering hotel-like valet services the industry has furthered bad behavior and required more land area for our facilities at the same time.
- Plan for the Home Health Revolution – Hospitals are notoriously expensive. So providers, policy makers, and insurance systems are looking toward care that brings healthcare services to the patient instead of them to the hospital. This popular “hospital-at-home” concept is gaining traction in some regions and with some populations already. Whether resulting in patient rooms that flex for more diverse functions, reducing bed counts, or limiting hospital co-services, we should be utilizing data to prepare for this impending revolution.
- Localize the Temperature – One of the greatest environmental impacts of healthcare spaces is that of energy consumption for temperature control. With very specific temperatures needed for the benefit of patients with unique conditions, most healthcare spaces are kept much cooler than necessary. Healthcare needs to consider this differently. In the office design industry, for instance, a heated work chair was recently developed to solve localized temperature control challenges. This same concept could easily be applied in healthcare through specifically cooling orthopedic tables when applying their unique adhesives, or to beds where the patient is in need of a body temperature reduction.
- Prioritize Physical Investments in Accordance with Risk – While costs can often be analyzed on a dollar by dollar basis, healthcare facilities should be evaluating their facility planning choices on a more sophisticated level than this. Material and construction costs alone are not what make a decision clear. Some spaces are simply more critical and more cost-weighted because of their function themselves. For instance, locating a pharmacy in a basement could put it at risk of flooding. While not a physically challenging space to build, pharmacies to hold a high amount of costs within them due to the drug compounds. It is also a critical resource to the operation of the hospital. So clearly, the construction cost is not the only thing to consider when prioritizing facility renovations. By thinking this through hospitals are more likely to eliminate emergency renovations and save a lot in materials as well.
- Design Your Health First – The design of a healthcare facility impacts the health of the surrounding community. It is widely noted that 30 percent of Social Determinants of Health are directly related to either the air and water associated with a medical campus or the impacts of transportation to and from the campus – think a sea of asphalt and the resulting negative environmental impacts. To strengthen a positive impact, consider undertaking a pre-design “health checkup” that honors the standards set by the American Institute of Architects for healthy communities: Environmental Quality, Natural Systems, Physical Activity, Safety, Sensory Environments, and Social Connectedness.
- Hire Certified Specialists – Healthcare design is not “just architecture.” These highly complex, operationally driven buildings require specialized facility planners, designers, and managers. When seeking to improve environmental efficiency a LEED Certified designer is expected, and when seeking to improve the quality of your healthcare campus, look for a board-certified healthcare architect, licensed through the American College of Healthcare Architects (ACHA). The intersection of these two specialists will help optimize any facility with each of the items mentioned.
As an industry seeking to improve health outcomes for the people it serves, it is time that we become the most aggressive in the effort to reduce our environmental footprint. From technology solutions, to urban planning solutions, to operational and regulatory solutions, building designers are key to a large amount of these conversations, and our commitment to environmental efficiency is thus paramount. This work requires long-term, collaborative partnerships across design disciplines, with institutions and individual campuses, and with product and equipment designers as well.
Timothy Hurvitz, AIA, LEED AP BD+C, ACHA Candidate and Sharon Woodworth, FAIA, LEED AP BD+C, EDAC, ACHA are Associate Principals and Healthcare Studio Leaders with HED, based in the firm’s San Francisco studio. Tim has specialized in the design of healthcare projects for nearly 15 years. Woodworth, a trained nurse and educator, is also an accomplished Architect with more than 20 years of experience that builds on her earlier career as a nurse and her ongoing work as a design educator. Their firm, HED, seeks creative solutions that have a positive impact for its clients, the community, and the world. Since its founding in 1908, HED has earned a reputation for excellence in all facets of the designed and built environment, including architecture, consulting, engineering, and planning services. The firm of 420 people serves clients in a broad range of market from eight U.S. offices.






