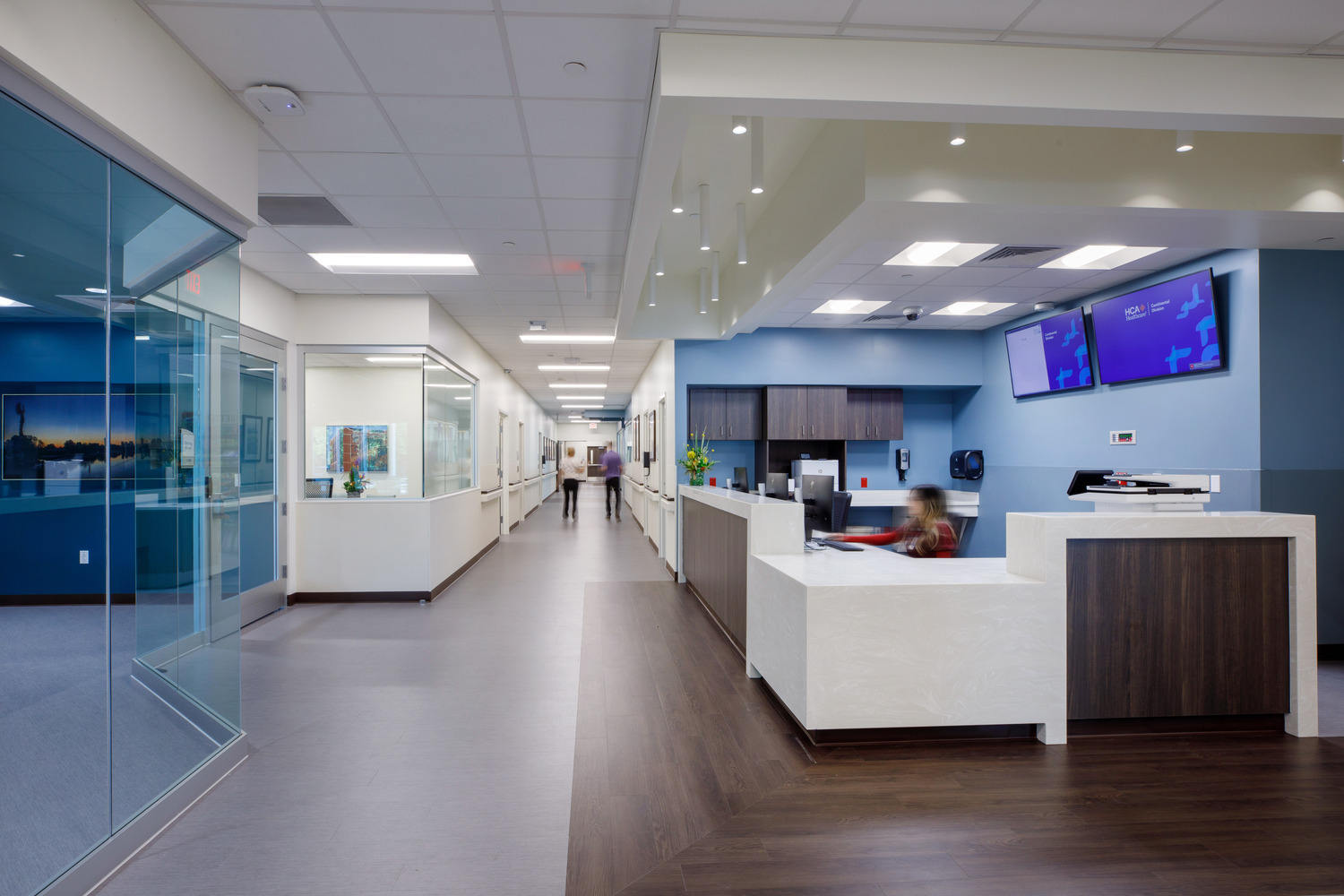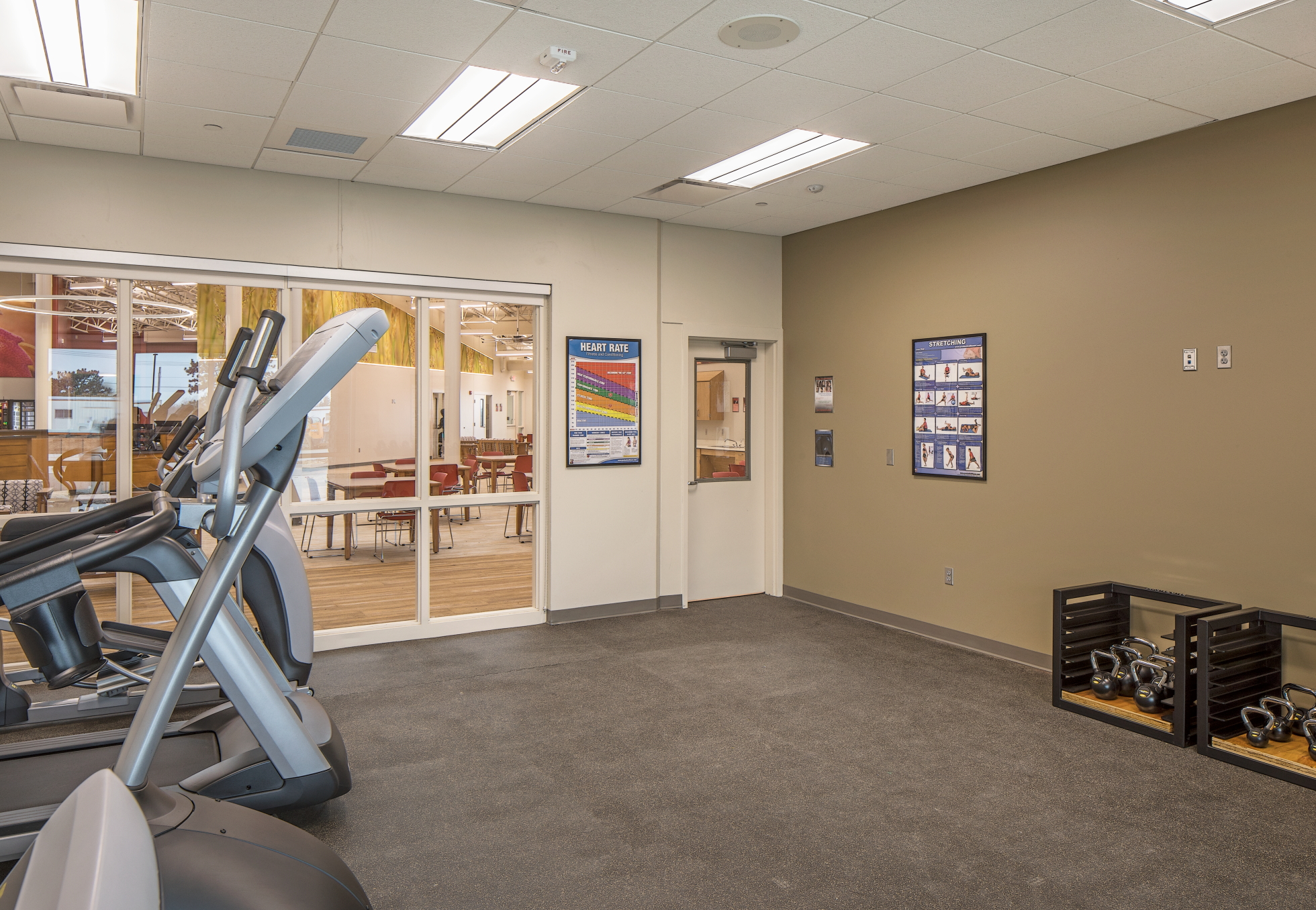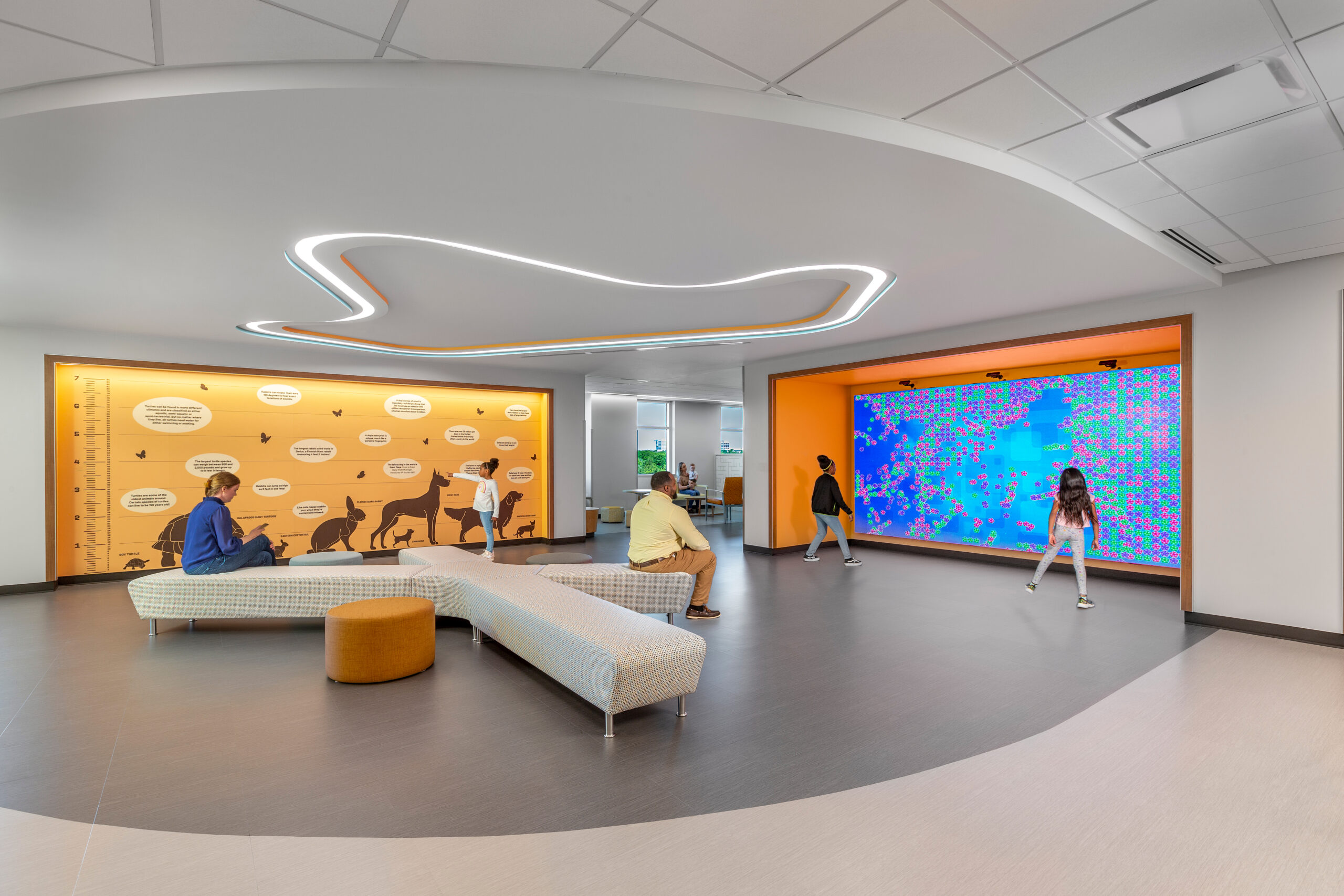By Roxanne Squires
OLATHE, Kan. – Olathe Health Physicians Inc. officially opened its doors to the Olathe Hedge Lane Clinic with a ribbon-cutting ceremony in October 2017. The event marked the opening of the the $2.2. million, 9,400-square-foot multipurpose facility, which provides primary care, radiology, X-rays and lab services.
The design-build project partnered lead architect Hoefer Wysocki Architecture of Leawood, Kan., and general contractor Meyers Brothers Building Co. of Kansas City, Mo., together to create a new, reusable prototype of a single-story, outpatient medical office building. The layout was created in pods that can be easily replicated to allow the clinic to expand if needed, and delivers next-generation access to healthcare in the community.
“Unlike traditional urgent care facilities, the Hedge Lane Clinic has radiology, X-ray and lab capabilities with primary care and family medicine physicians and nurses to provide diagnostic and treatment services,” said Hoefer Wysocki Principal-in-Charge Jim Sterman, AIA, NCARB, in a statement. “The goal was to create an iconic, one-stop facility that would efficiently meet healthcare needs of the surrounding community. Olathe residents can now schedule regular checkups, blood work, X-rays and more, all in one location while avoiding time-consuming trips to a hospital.”
Sterman explained how Hoefer Wysocki worked with Olathe Health to explore different ways to incorporate their visual brand identity into the interior and exterior space.
On the exterior, a lighted band of color marks the main entrance, resulting in a signature beacon that is easily recognized from a greater distance than traditional signage could achieve. The goal was to deliver the same visual impact to the clinic’s interior, and the design team took a holistic approach to this through color. The same blues and greens highlight every room of the clinic. It’s seen in the carpet behind the reception desk and in the provider spaces. The same color palette accents walls throughout the clinic, and the reception area has the Olathe Medical symbol on their reception glass. The interior design team assisted the owner in selecting furnishings that compliment the new brand in terms of shape, style and color.
With the many challenges that come along with healthcare projects of this magnitude, the biggest challenge for this project was designing for technology and delivery methods that don’t yet exist. In order for future expansions to be executed without interruption to clinical operations, the project required thoughtful space planning and design, with flexibility and adaptability first and foremost.
The patient rooms were strategically placed between the reception area and healthcare team offices to create an efficient system. This design was created to minimize medical personnel and patient walking distances. “Efficiency and replication were the best practices used in this design process,” said Sterman. “The efficiency in layout in the exam section of the facility decreases the time the patient is back being seen.”
With this design, the modular, smaller-scale clinic ultimately humanizes healthcare. The clinic offers easy access to healthcare at a scale that is more approachable and less intimidating than a hospital campus, with more diagnostic and treatment capabilities than a traditional doctor’s office. Families can now attend to multiple medical needs in a single location that’s close to home.
Hedge Lane Clinic Focuses on Efficiency
From an operational perspective, the clinic design focuses on efficiency — reducing nursing staff’s footsteps and allowing more time for patient care. Secondly, the zoning of the clinic modules prevents the mixing of patients and the medical team work centers. This separation improves intuitive wayfinding for patients and visitors as well as optimizes the efficiencies of the medical team by reducing distractions of having patients mix in the nurse charting area.
Not only will the Hedge Lane clinic help provide effective and timely patient care, but it has already provided a connection to the community. Sterman explained that before they completed construction, patients were already booking appointments. The Olathe Clinic was completed in time for flu shot season and the community flocked to the site once it opened. “It’s so rewarding to actually see that our work is positively impacting a community. High design is very important to our firm but it’s the end user’s experience that matters most,” said Sterman.
What was pioneering in this project was not technology, but the building type itself. Olathe Health works to stay on the edge of the continually changing healthcare market. With patients now as consumers, Olathe Health wanted to transform its healthcare delivery capabilities to better meet the needs of the community.
“This project has accomplished just that,” concluded Sterman.






