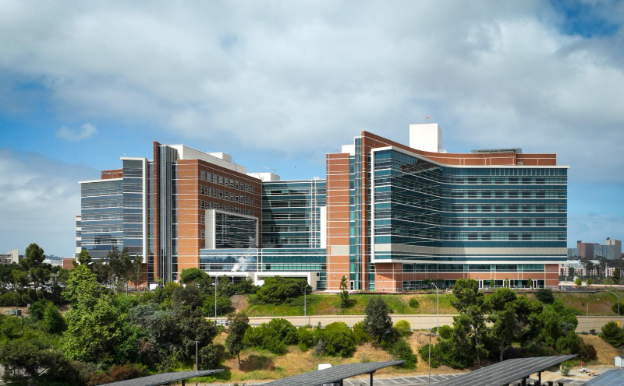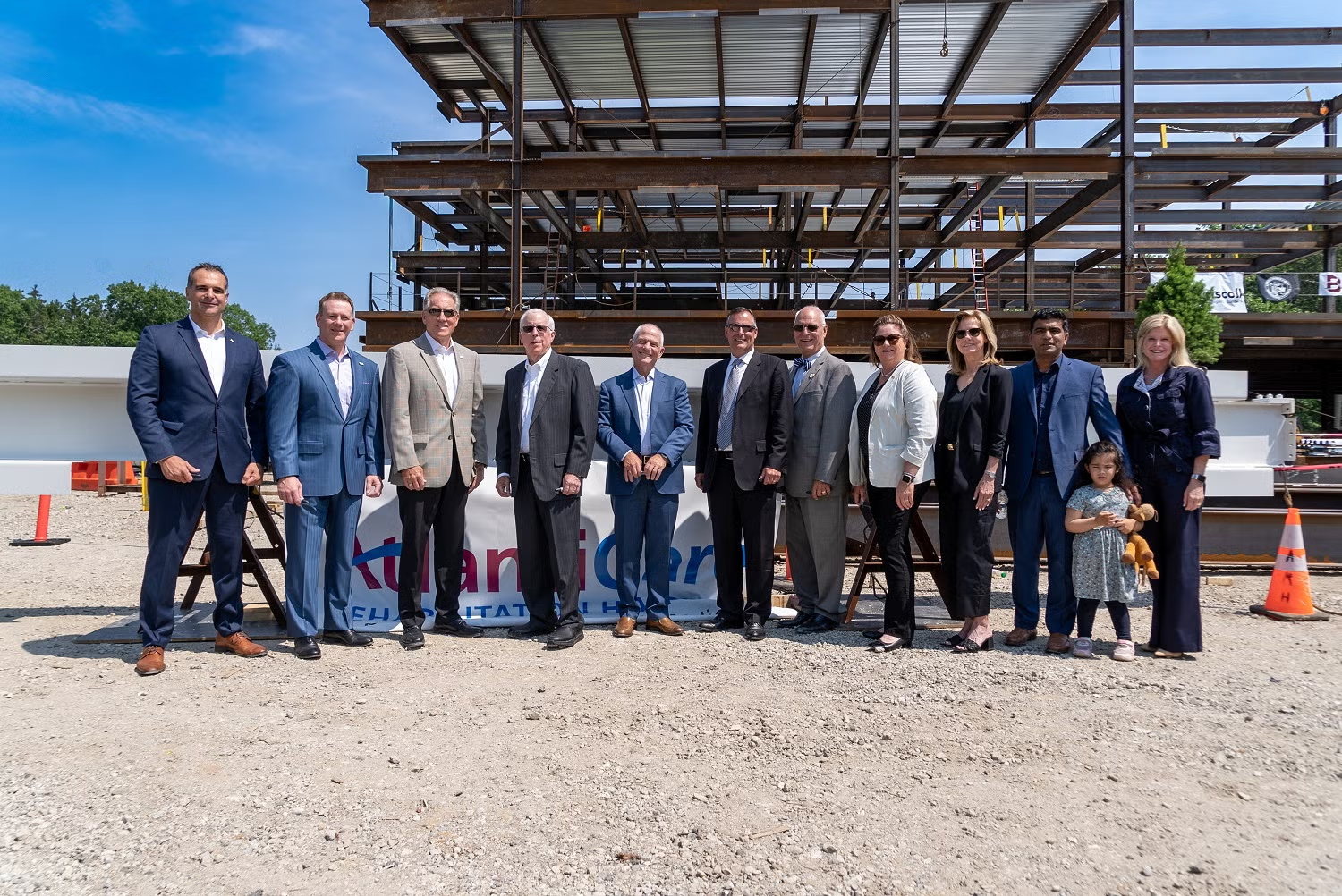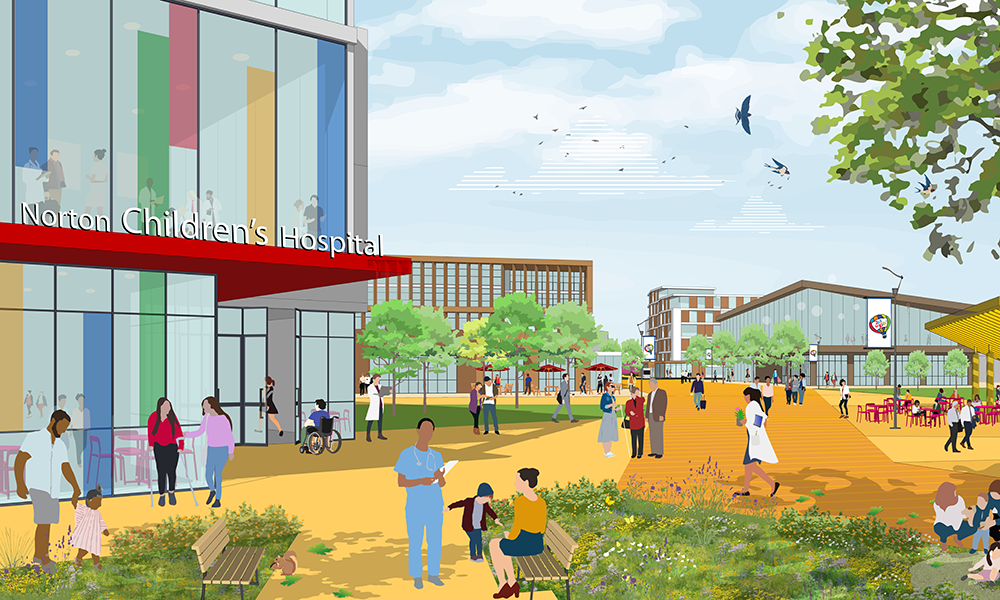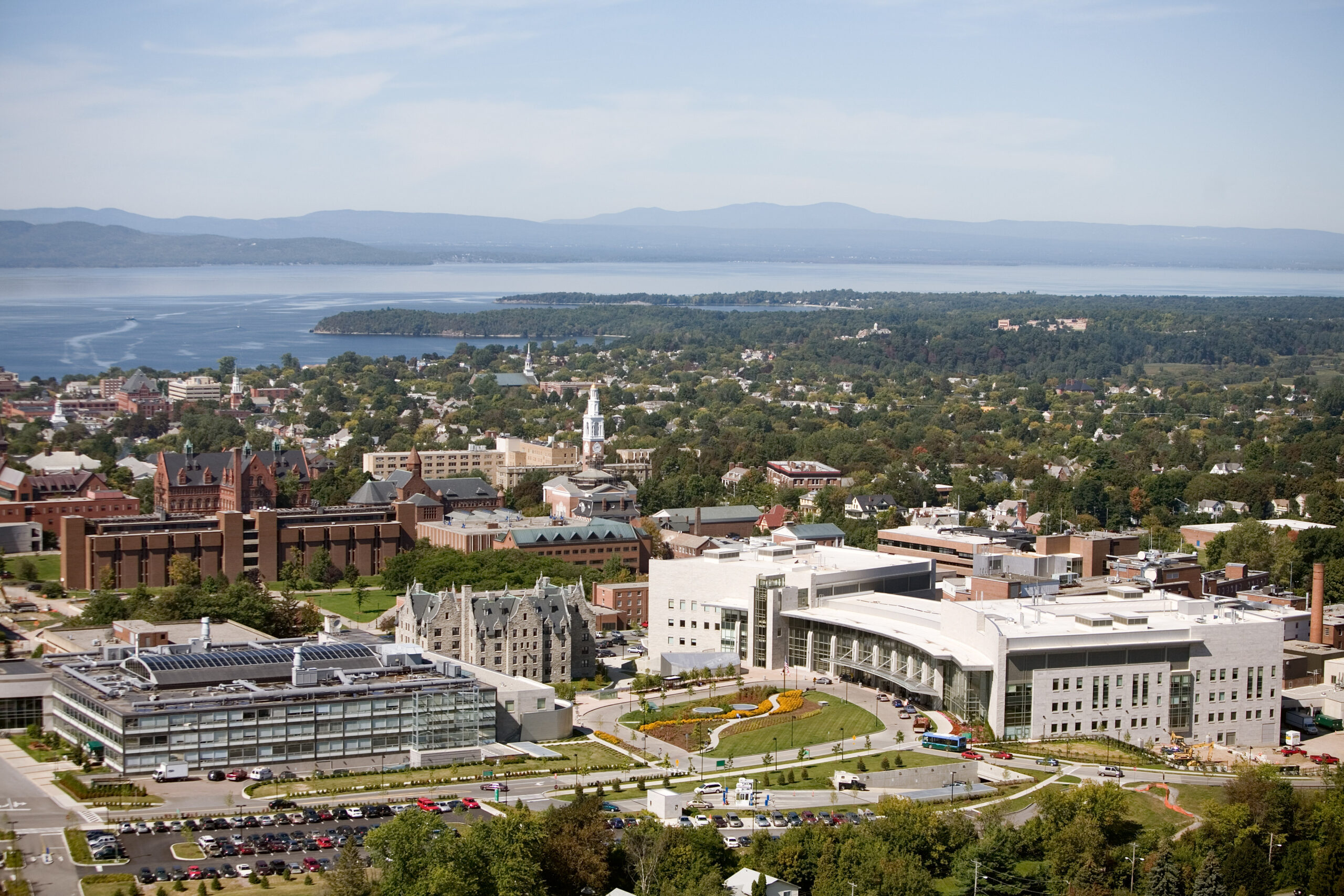SAN JOSE, Calif. — Good Samaritan Hospital in San Jose began a $30 million expansion to its Emergency Department in January. Slated for completion in 2019, the project will more than double the department’s current square footage and will help provide for faster diagnosis and treatment.
The Emergency Department’s new exterior and interior renovations were designed to help make the emergency health care experience as comfortable and efficient as possible. With that in mind, the design features a new exterior walk-in entry and drop-off canopy for incoming patients as well as a new ambulance drop-off canopy and five ambulance parking spaces.
“We pride ourselves on delivering high quality, compassionate care to every person who comes through our Emergency Department doors,” said Joe DeSchryver, CEO of Good Samaritan Hospital, in a statement. “This expansion provides our community with increased access to emergency services. At the same time, we are excited to be able to create an updated and comfortable environment.”
Upon entering the Emergency Department, patients will be evaluated by medical staff and assigned an appropriate treatment room. The project includes 34 treatment rooms, four of which are designated for pediatric patients. It also features dedicated EKG, radiography and CT rooms; trauma/cardiac rooms; a blood-draw station; and care treatment stations, which will allow department staff to focus on individual patient needs and help reduce overall wait time. Separate waiting rooms will be available for adults and children.
The Emergency Department will remain open and fully operational during construction. Good Samaritan Hospital will even continue to receive CalSTAR air ambulance transfers from six county regions because the community depends on the hospital, which is equipped to treat complex cardiology, stroke and cerebrovascular cases. Designated by Santa Clara County, the hospital is a ST-Elevation Myocardial Infarction (STEMI) receiving center, and it has one of the nation’s first Joint Commission-certified Comprehensive Stroke Centers. However, the hospital’s Respiratory Therapy, Nuclear Medicine and Health Information Services departments will be relocated during the interior renovations.
The national architecture firm, Perkins+Will, will serve as the project architect, while locally based Layton Construction will serve as the project’s general contractor.





