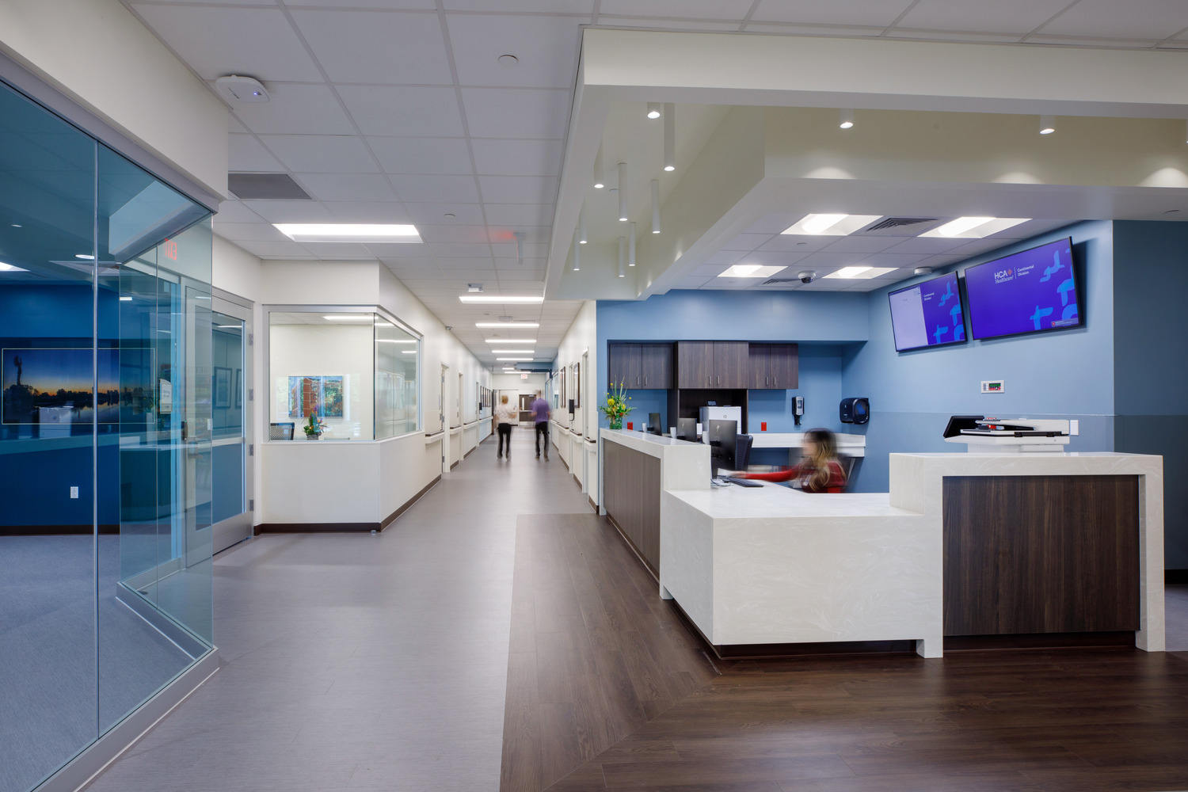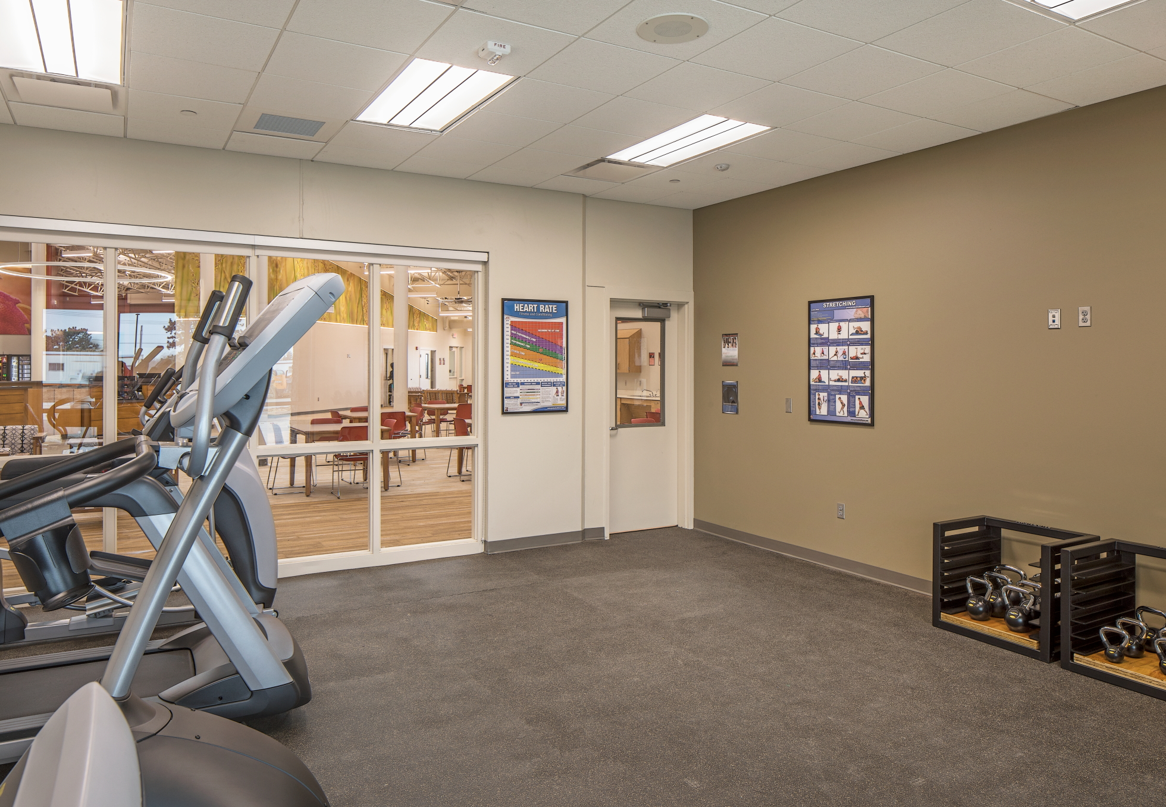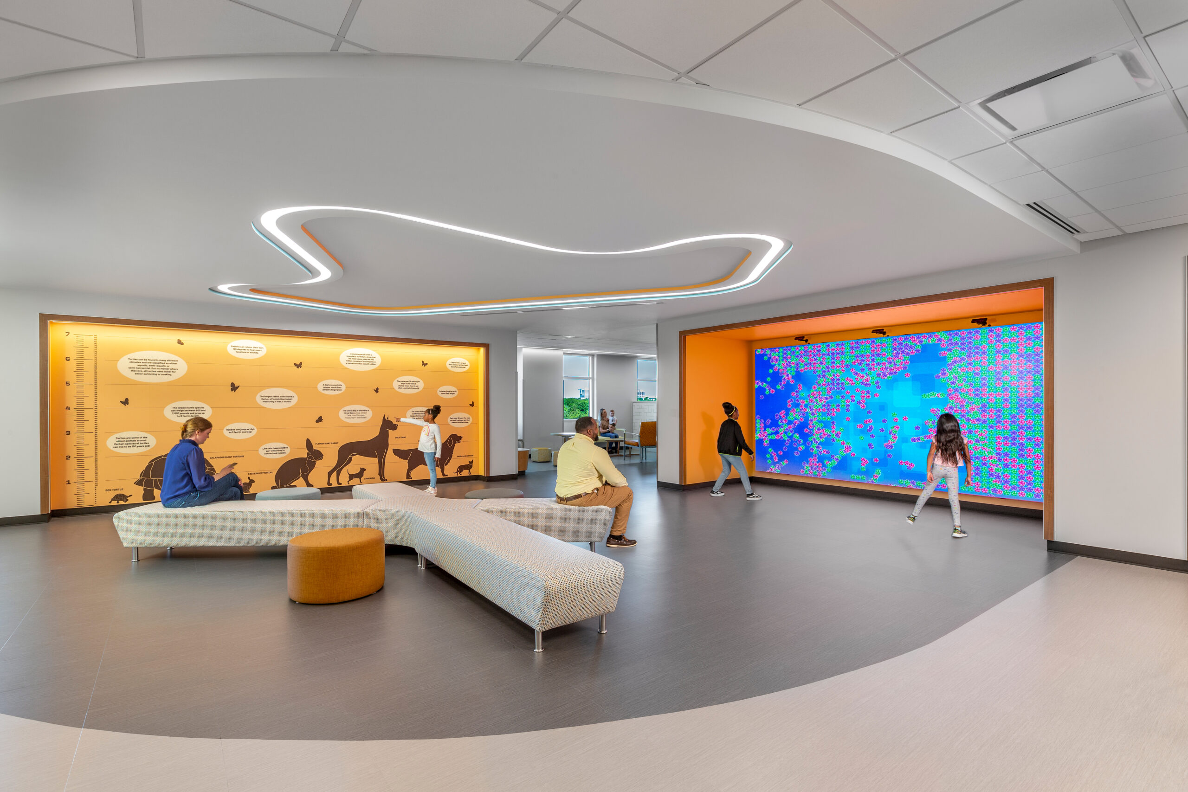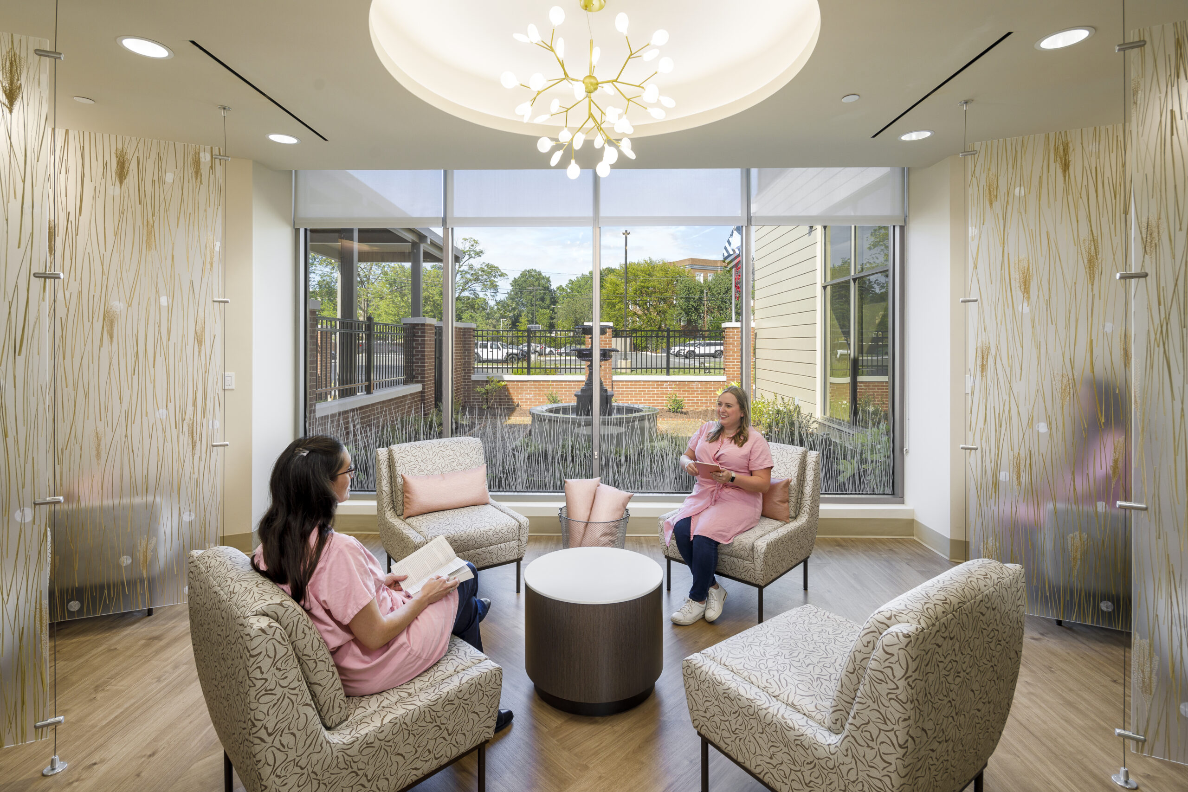 Privacy is a patient’s right even more so than it is a courtesy. While much has been made of protecting a patient’s medical information and files, it is equally important to safeguard a patient’s physical privacy during exams, consultations and hospital stays. Physical privacy provides comfort and dignity at a time when those in medical-need can be at their most vulnerable. As such, it is important that privacy solutions in exam rooms and other patient-sensitive areas are easily adjustable to balance ongoing staff monitoring with auditory and visual privacy.
Privacy is a patient’s right even more so than it is a courtesy. While much has been made of protecting a patient’s medical information and files, it is equally important to safeguard a patient’s physical privacy during exams, consultations and hospital stays. Physical privacy provides comfort and dignity at a time when those in medical-need can be at their most vulnerable. As such, it is important that privacy solutions in exam rooms and other patient-sensitive areas are easily adjustable to balance ongoing staff monitoring with auditory and visual privacy.
Safety is another critical patient consideration – especially fire safety. According to the National Fire Protection Association (NFPA), thousands of fires occur in U.S. health care facilities each year. For example, between 2006 and 2010, the NFPA reports U.S. fire departments responded to an estimated average of 6,240 structure fires in or on health care properties per year. Designing patient spaces for optimal fire safety is therefore essential, and using such companies as Statcomm Inc. to get the right fire safety equipment is key. However, for health care building teams, this can prove challenging in areas requiring adjustable patient privacy.
Curtains and blinds most frequently control vision and privacy levels in health care settings. However, curtains cannot be adjusted for partial visibility, and blinds leave visual gaps and are further prone to misalignment. In addition, neither solution provides any mitigation against potential fire hazards. To help resolve this dilemma, building teams are increasingly seeking patient privacy solutions with readily adjustable privacy controls and competent fire-retardant capabilities.
Privacy Control Solutions
While architects have many adjustable privacy control solutions at their disposal, very few meet the following fire, life safety and privacy requirements present in hospitals.
Health Insurance Portability and Accessibility Act of 1996 (HIPAA) regulations apply not just to the protection of personal health records and information, but also to visual and acoustic privacy. In terms of facility design, workstations need to consider the visual privacy of print and digital patient medical information. Patient accommodations, operating and examination rooms need to account for acoustic and visual privacy.
Adjustable vision control is key to managing a patient’s privacy. It is imperative windows and doors provide adjustable visibility and privacy levels that allow for discreet or full observation by health care personnel, while still preventing patients from feeling observed and exposed. When necessary, such privacy controls should also allow for complete blocking of light and vision.
Hygiene is critical to any health care environment. From a design perspective, this entails products with easy-to-clean finishes and features, free of crevices and joints that can accumulate dust and dirt and pose barriers to effective cleaning. While curtains and blinds can provide some privacy, they are far from ideal in terms of hygiene and maintenance.
Compartmentation, or the use of fire-rated materials to sub-divide spaces, is an effective design technique for helping contain the spread of fire and smoke. According to the NFPA 1994 Life Safety Code Handbook (section 6-1.1.1), “lack of compartmentation and rapid fire development have been primary factors in numerous multiple-fatality fires.” Given the importance of compartmentation, applicable building codes, such as the 2012 International Building Code (IBC), set out provisions for fire-rated materials. In many modern health care facility designs, fire-rated glazing is one specialty material used to satisfy stringent building codes in a patient-focused manner, meeting other goals such as improving occupant well-being with access to natural light.
Developing an Optimal Solution
When considering all the factors and building guidelines, an optimal solution for patient privacy, hygiene and safety combines adjustable louvers within fire-rated glass. For example, Unicel Architectural and Technical Glass Products (TGP) partnered to combine Unicel’s Vision Control louvers-in-glass with Pilkington Pyrostop fire-rated glass from TGP – the first such product assembly to be classified and labeled with Underwriters Laboratories (UL) and provide fire-ratings up to 90 minutes.
By combining hermetically sealed, adjustable louvers within fire-resistant glazing, this type of solution can address both safety and privacy concerns and can further provide the following advantages:
• Design flexibility: Such clear fire-rated glazing systems resemble ordinary window glass, greatly expanding design flexibility in areas required to provide protection from the scorching heat of building fires.
• Customizable: The sealed glass unit combining louvers within glass can typically be customized to virtually any shape for interior or exterior hospital glazing applications.
• Safety: The fire-rated and impact safety-rated glazing material blocks radiant heat, helping protect people and valuables on the non-fire side of the glass where heat transfer might be a concern.
• Hygiene: The louvers are hermetically sealed for optimal hygiene conditions.
• Vision control: The louvers offer completely adjustable privacy – 80 percent visibility when opened and 100 percent blocking when closed.
• Sound control: The louvers-within-glass product assembly offers sound wave barriers on par with concrete blocks for tranquility in any setting.
In Application – Glendale Adventist Medical Center
The Glendale Adventist Medical Center’s (GAMC) new 35,000-square-foot West Tower III includes seven stories for expanded patient care and encompasses leading-edge approaches to patient technology, comfort, convenience and safety. To help ensure patient safety and privacy, project architects had stringent requirements for privacy controls on interior windows and doors to be hygienic, adjustable, easy-to-operate and fire-resistant per UL fire-rating standards. They selected Vision Control integrated louvers combined with Pilkington Pyrostop glazing to give GAMC patients the peace of mind that comes with knowing that their privacy solution is protected by glazing with enhanced fire-resistant capabilities.
A total of 40 Pilkington Pyrostop/Vision Control units with double crank handles were installed in interior locations on the third and fourth floors using 45-minute fire-resistance-rated glazing on both sides of the units. The combined Vision Control and Pilkington Pyrostop glazing assembly has been classified and labeled with UL for doors, windows, transoms and sidelights.
Co-authors:
Jeff Razwick is the president of Technical Glass Products (TGP), a supplier of fire-rated glass and framing systems, and other specialty architectural glazing.
Jean-Francois Couturier is the president and CEO of Unicel Architectural located in Montreal, Quebec. Under his leadership, Unicel has successfully built a global brand for high-end aluminum and glazing solutions that help control sunlight, heat, sound and visibility.





