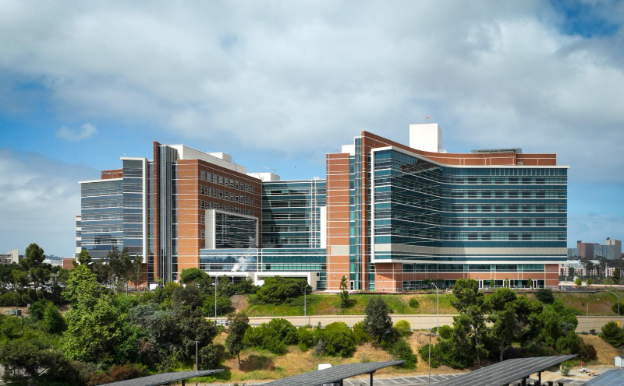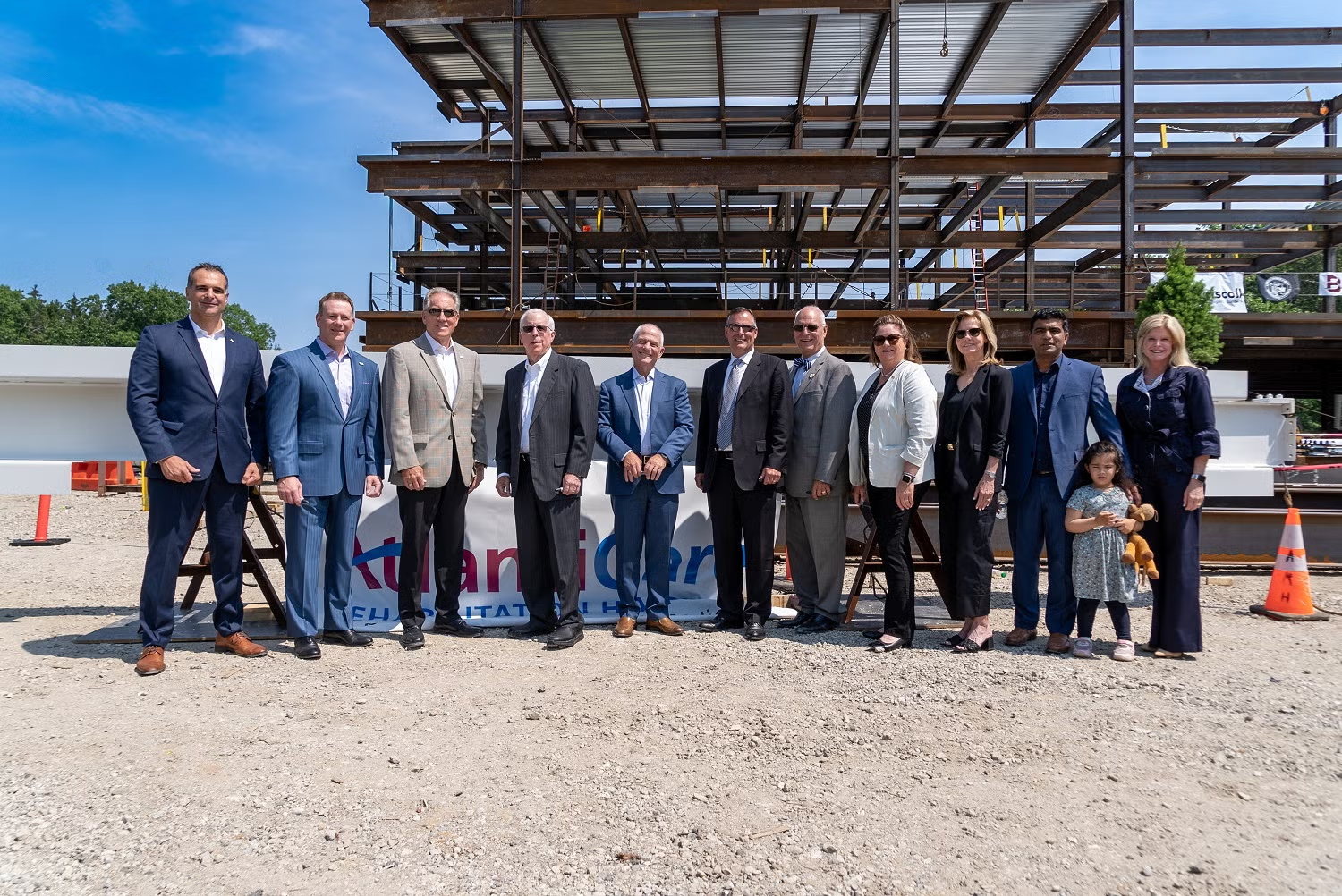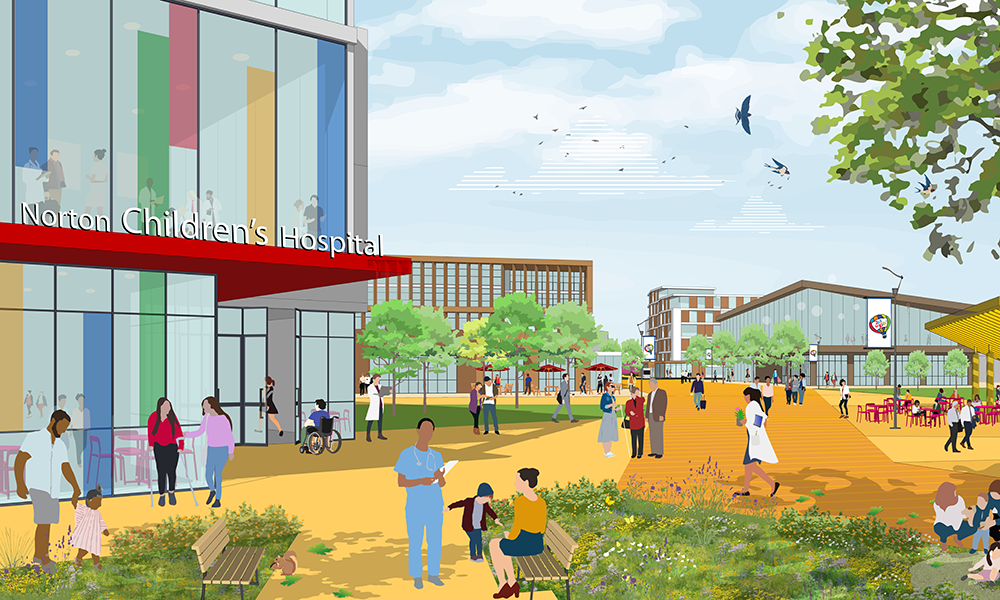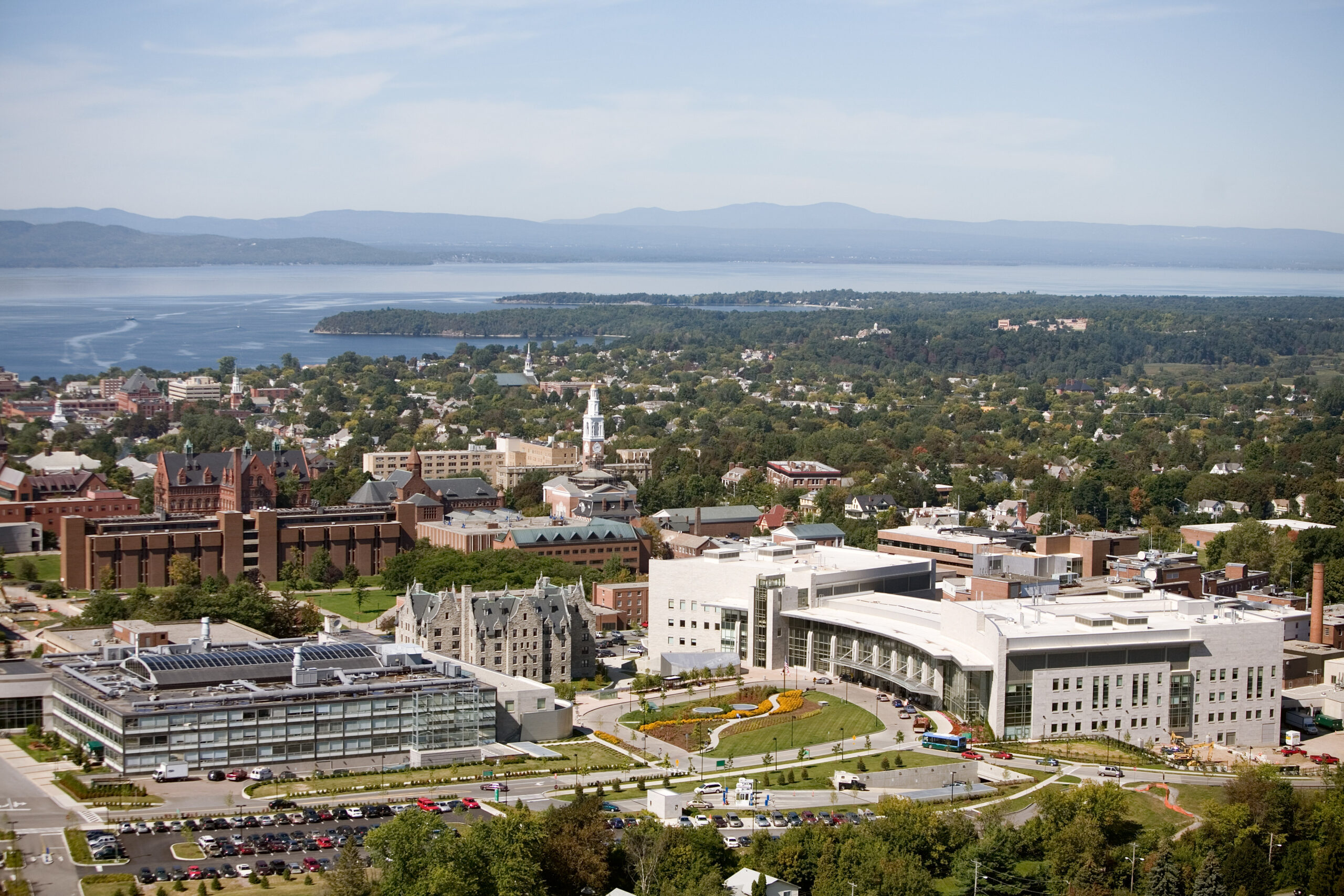MISSION HILLS, Calif. — Originally planned to achieve LEED Silver certification, Facey Medical Group’s Mission Hills Clinic was recently awarded LEED Gold by the USGBC.
The $32.6 million facility opened to the public on Sept. 4, 2012. It is the first medical office building that is more than 120,000 square feet to be awarded the LEED Gold rating in Southern California. It houses complete centers for diagnostic imaging, urgent care and gastroenterology, as well as retail services such as a pharmacy and optical store.
“Facey Medical Group and ERDMAN originally planned the facility to be LEED Silver certified, and through our integrated team efforts, we reached LEED Gold certification without spending additional capital,” said ERDMAN President and CEO Brian Happ in a statement. “This is a great testament to people with diverse expertise, collaborating and coming together to exceed expectations.”
The facility was constructed by Madison, Wis.-based ERDMAN, which used several strategies to achieve the sustainability goal. Construction on the building included green building elements such as clay tiles, aluminum windows with sun shades and a light-reflective roof. The building is 22 percent more energy efficient than the national standard and was constructed using more than 23 percent of recycled materials.
Other sustainability highlights included planting only local plants for landscaping, using daylighting sensors, installing dual-flush toilets and low-flow shower heads, and using a white roof to reflect the sun and avoid heat absorption. The pediatric waiting room also features a nature theme with tables shaped like four-leaf clovers. An outdoor patio area that connects to the employee break room also provides a relaxing atmosphere for staff members.
The design of the facility was inspired by the California missions, such as the Mission San Fernando located about a mile away. The facility’s interior also features bilingual signage, craftsman chairs in the lobby spaces and arched, arcade-style ceiling features in the corridors to reflect the mission style of architecture. The new building creates space for more providers and services, expands patient care and offers flexibility for future growth.





