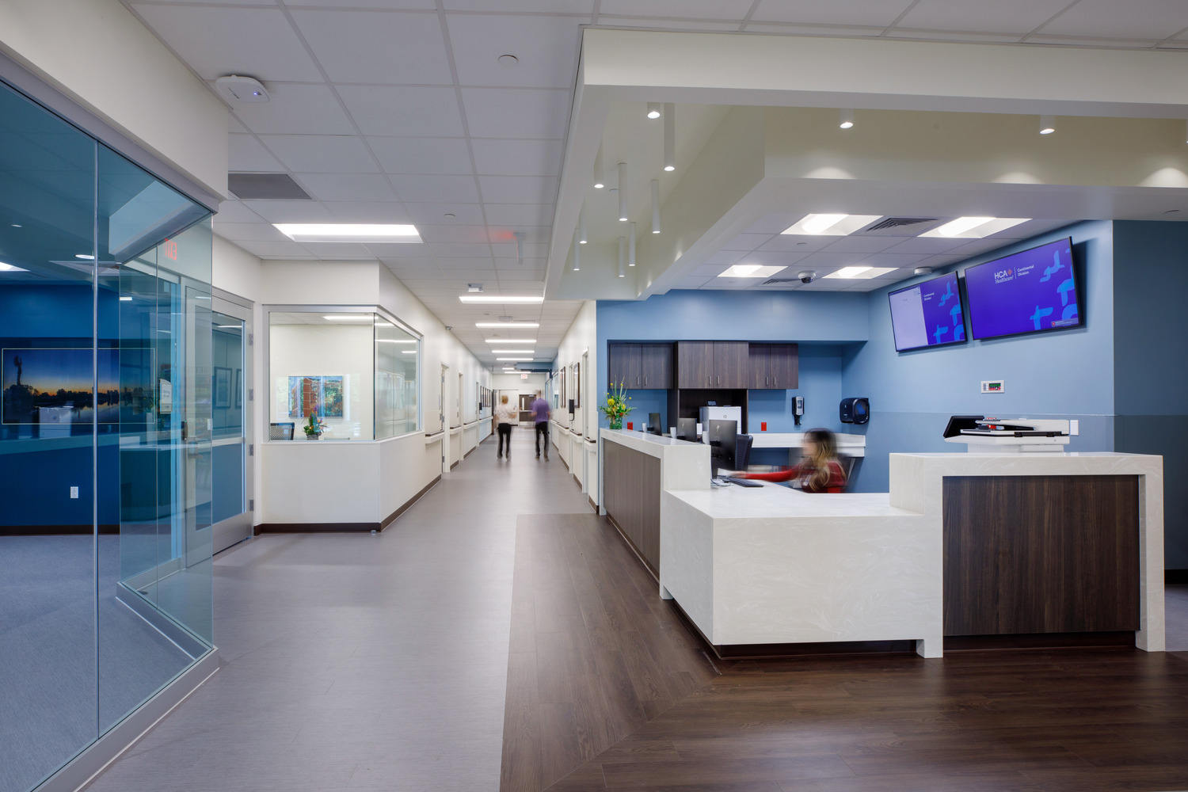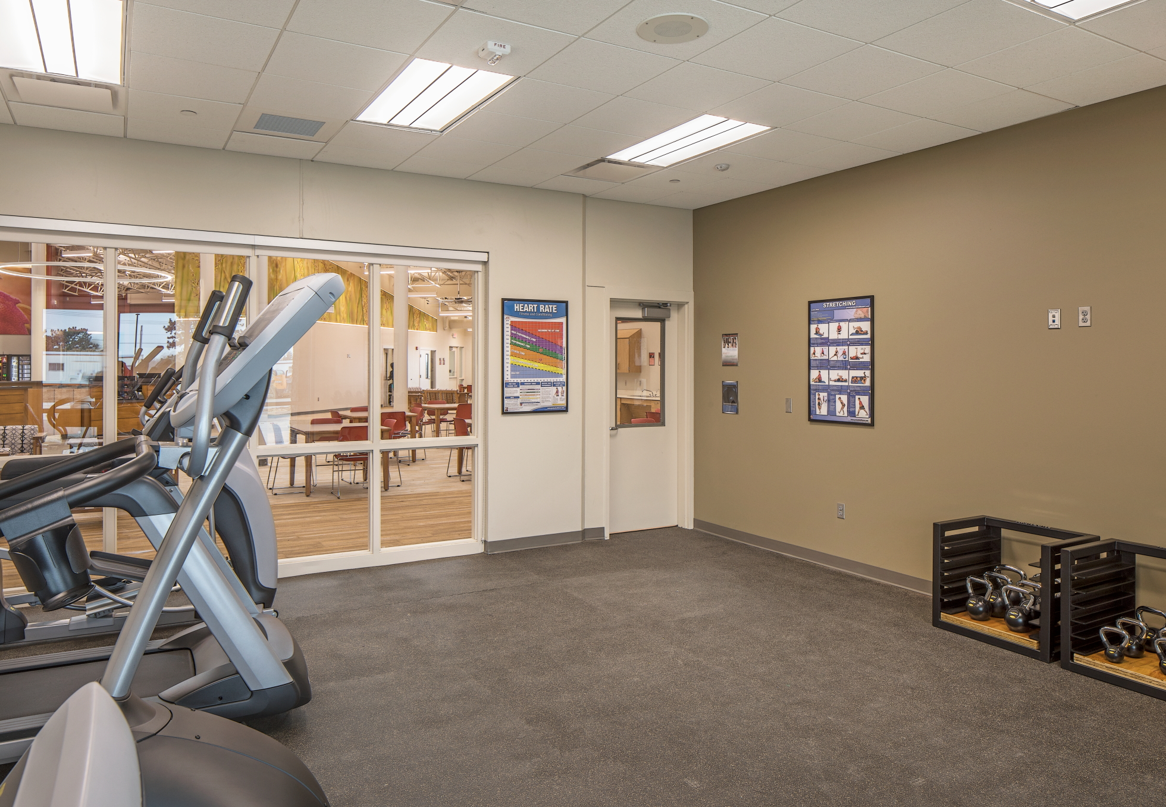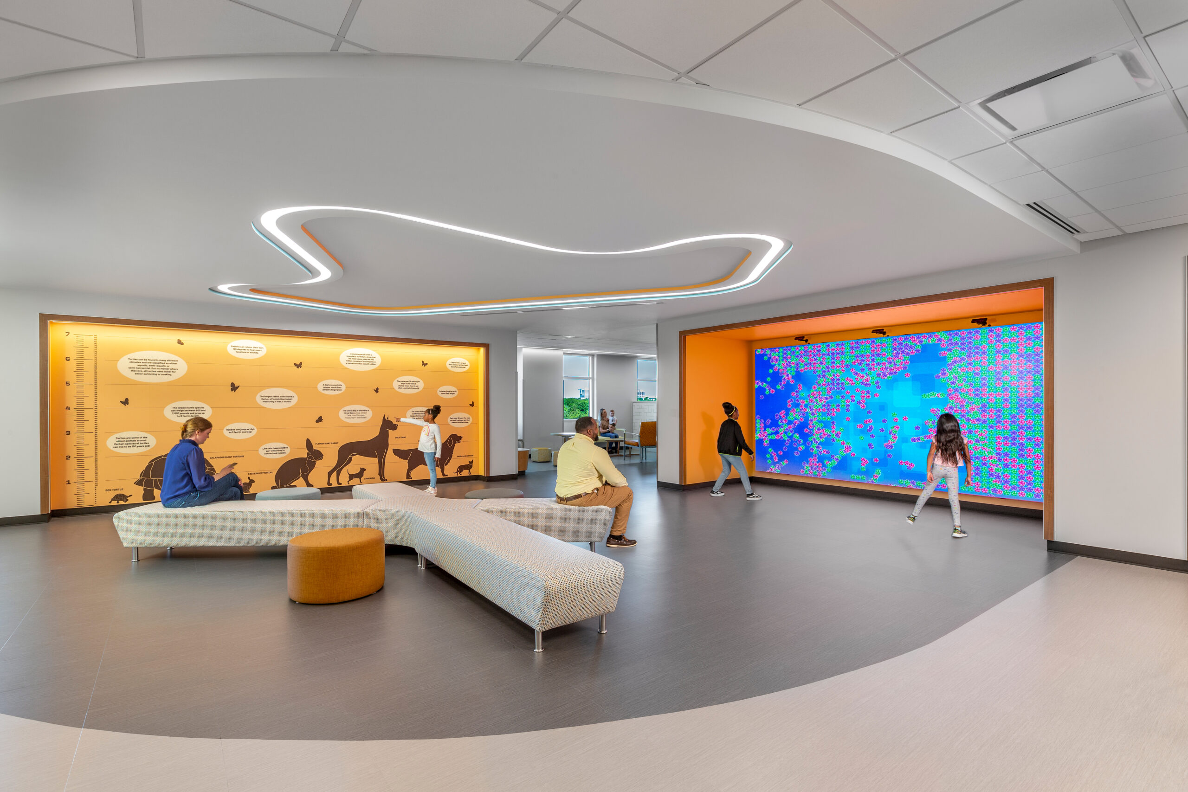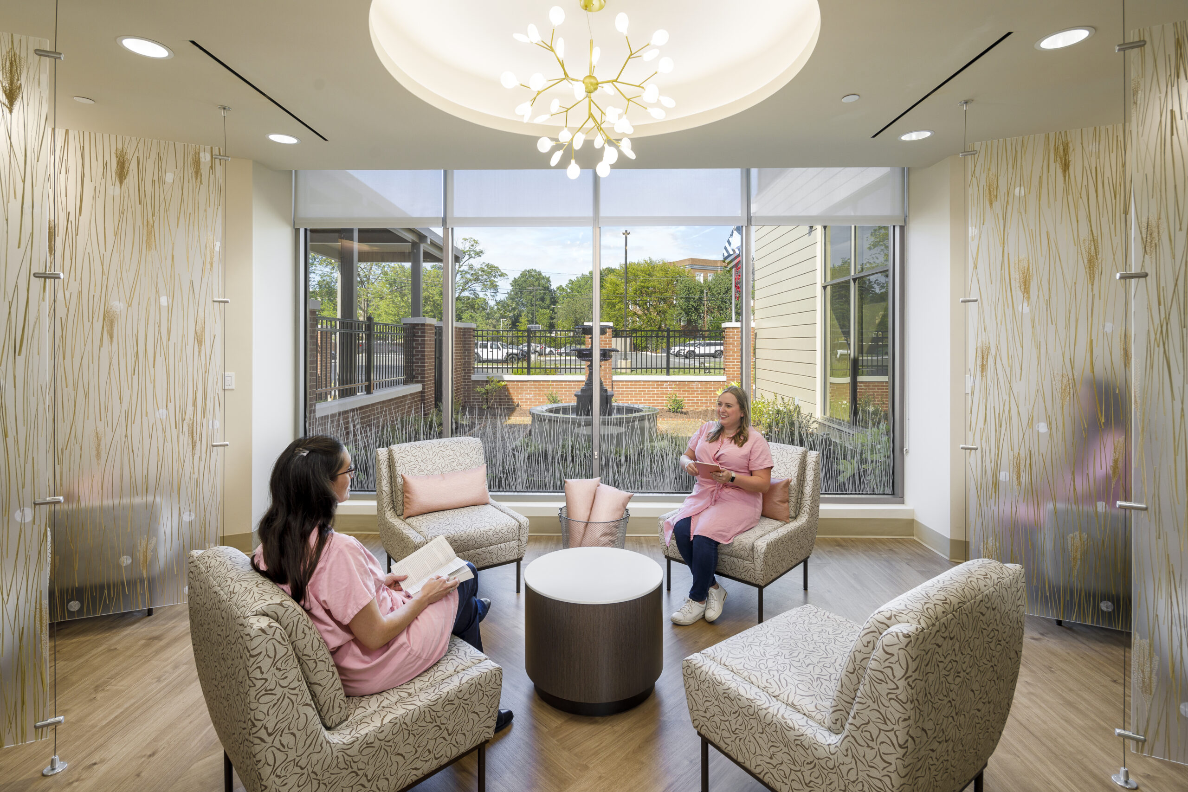
LOS ANGELES — The $20 million Martin Luther King, Jr. Center for Public Health opened its doors in October, the first building in a community redevelopment plan for the Willowbrook area of Los Angeles.
The project comprises a two-level, 31,000-square-foot medical office building with 12,000 square feet of space for public health programs and services. The first floor features a glass enclosed lobby, pharmacy, laboratory and clinical nursing station, while the second level provides space for public health nurses, public health investigators and administrative offices. A 76-car parking lot is adjacent to the facility.
To address the center’s mission to promote community wellness and illness prevention, the center offers a large community room, a fitness park, an edible garden and a community kitchen for educational and community activities.
“I think one of the very unique features of this project was the conference room,” said TAYLOR project designer Harbans Ghatoade. “We have three conference rooms, but actually its one huge space and we divided it up into three conference rooms. The big feature is we have a plaza on the outside, and the conference has folding doors that fold out and open up to the plaza, forming a canopy on the outside.”
McCarthy Building Cos. Inc. and Taylor comprised the project’s design/build team, and the U.S. Dept. of Housing and Urban Development (HUD) provided funding through grants from its Economic Development Initiative and Section 108 Loan Guarantee Program.
“The design-build delivery method worked extremely well on this project. It utilized a team-based approach involving a diverse, but ultimately cohesive, group of owner representatives, designers, contractors and user group representatives,” said Michael Wiggins, McCarthy Building Cos. project director. “The finished facility is an efficient, functional building with quality finishes. The objectives of the entire group were thoroughly vetted and at the end of the day everyone felt that their needs were met.”
“The biggest thing is it’s a landmark. It’s a gateway to the MLK Center,” said Ghatoade.
The center aims for LEED Gold certification.
“We have a couple of formalities left, but that’s the goal,” said Ghatoade. Green components include the finishes, the natural light and the landscaping. The builders purchased products locally, and the building features low-flow plumbing fixtures and a white roof. Thermally efficient glazing contributes to energy savings and the facility achieves 23 percent below Title 24 energy efficiency.
Fast-track construction
The major project challenges related to the very aggressive timeframe for delivery. Due to conditions of HUD funding, it was necessary to complete design and construction in less than 12 months or risk losing $20 million in funds. The strategy for achieving this was a fast-track design-build approach with incremental permitting and a quick-build structural system, said Wiggins.
Incremental permitting allowed work to start at the site well before completion of the design. Separate permits were processed for rough grading, structure and architectural/mechanical/electrical systems. The result was a total 11-month duration for design and construction of the facility.
Project funding was conditional upon meeting two milestone dates: a building dry-in date of January 2011 and a substantial completion date of July 2011. The choice of site-cast, or “tilt-up”, concrete wall panels for the exterior skin system allowed simultaneous construction of structural systems and exterior finish systems, reducing time of construction and speeding up building weatherization so that interior work could proceed sooner.
“The choice was instrumental in meeting both the interim and final completion milestones,” said Wiggins. “Durability of finishes was a primary concern for the building owner (County of Los Angeles) and the concrete panels met that need extremely well, providing a finished surface that is highly durable and aesthetically pleasing.”
“If we had conventional construction, we would have had big problems,” said Ghatoade. The heavy rains that hit in November would have been halted traditional building methods, he said.
Ambitious, three-phase development plan
The MLK Center for Public Health is the first of three phases in a $400 million plan to renovate the Martin Luther King, Jr. Medical Center.
The second phase is the construction of a new MLK Hospital to replace the troubled MLK-Harbor Hospital, which closed in August 2007, after the hospital failed a comprehensive review by the U.S. Centers for Medicare and Medicaid Services and federal officials revoked $200 million in funding.
The County of Los Angeles is partnering with the University of California to form a new independent non-profit entity to open and operate the new facility. The public-private partnership will leverage the County’s land, the University of California’s medical staff and the leadership of a new operator. Construction is underway on the 194,000-square-foot inpatient tower and the 120-bed MLK Hospital is scheduled for completion in 2013.
The third phase of the MLK Medical Center includes construction of a Multi-Service Ambulatory Care Center that will feature an outpatient ambulatory surgical center, pharmacy and specialty clinics. McCarthy in October was awarded a $94 million contract for the four-story, 136,500-square-foot project, which should be completed in late 2013.





