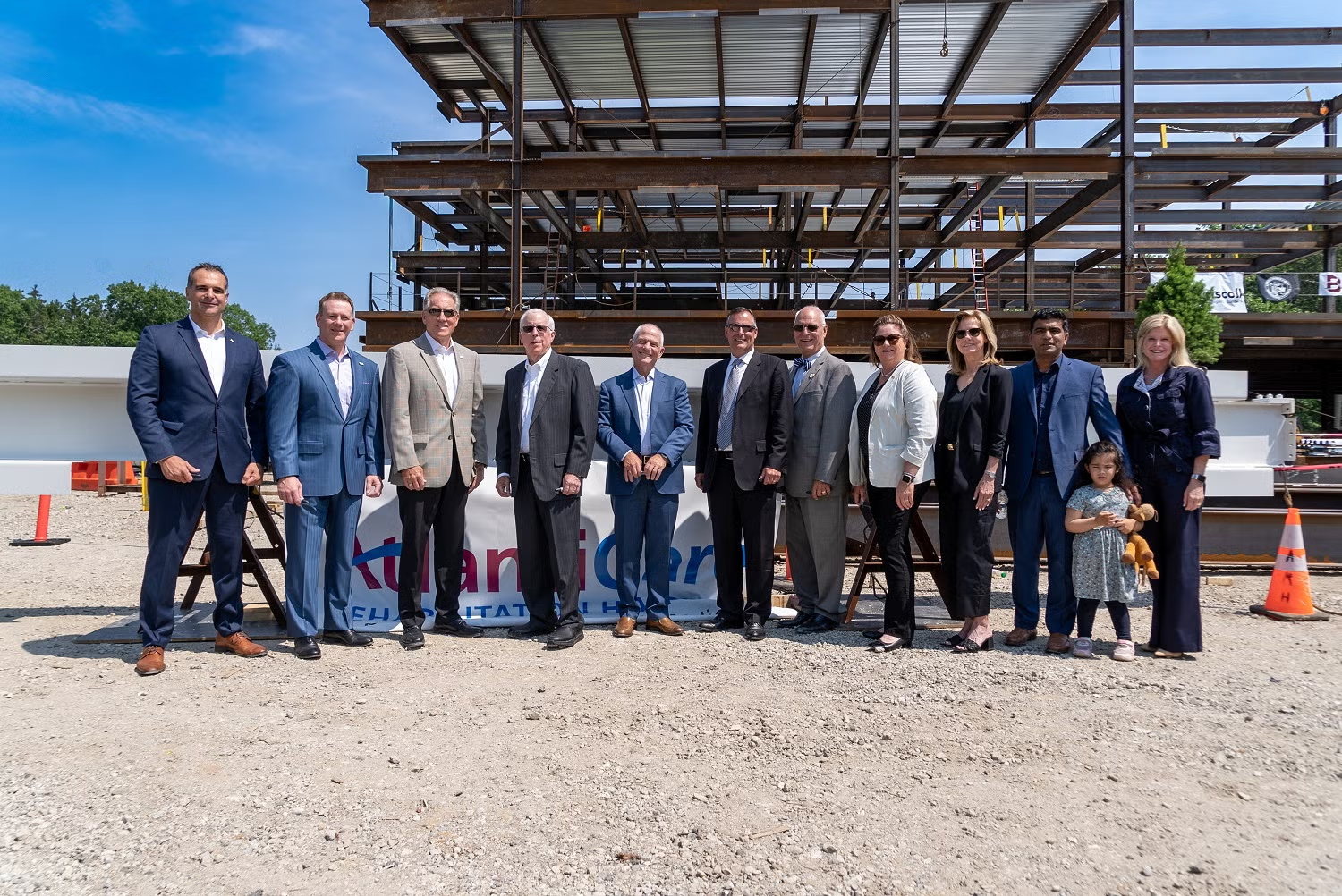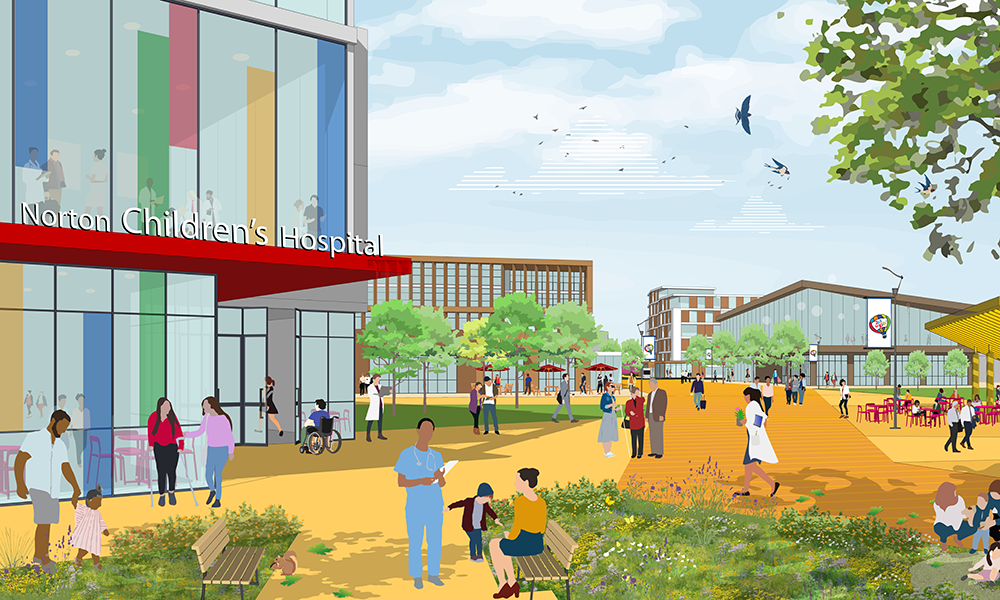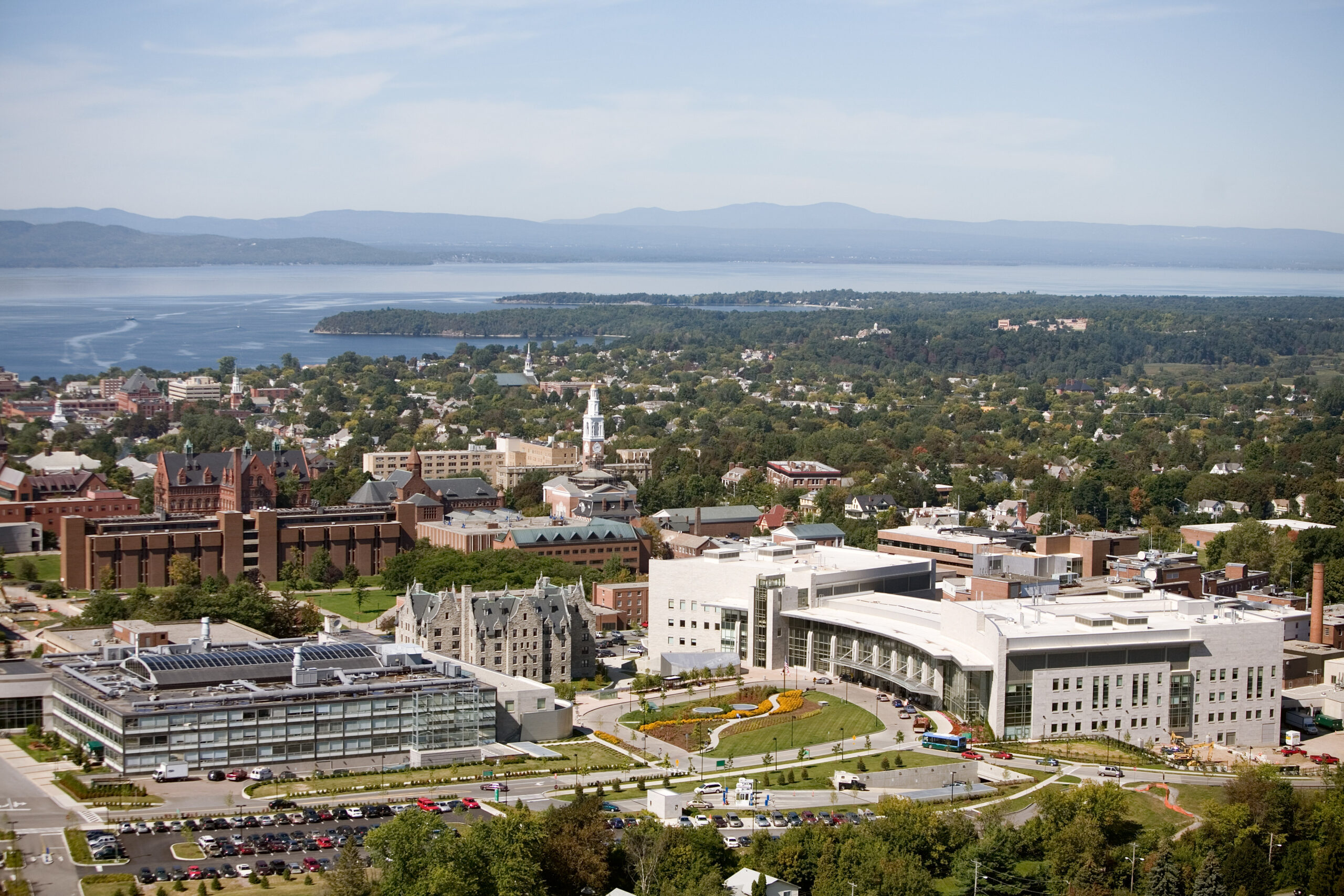PALO ALTO, Calif. — Approximately 150 local veterans, residents and U.S. Department of Veterans Affairs employees attended the July groundbreaking for the Veteran Affairs Palo Alto Health Care System’s newest addition, an inpatient mental health center.
The ceremony was held outside the outmoded and seismically unsafe mental health center at the VA’s Palo Alto campus.
California-based McCarthy Building Companies Inc., is expected to start construction on the $26 million, 76,000-square-foot facility in mid-July and completion is expected in 18 months.
The groundbreaking ceremony included speeches from Veterans Affairs officials and staff, as well as Congressman Mike Honda (D-San Jose) and Congresswoman Anna Eshoo (D-Palo Alto).
The new facility, designed by California-based architectural firm The Design Partnership LLP, features a separate mental health research and office pavilion and a utility complex to service the building. Patient will have access to enclosed, landscaped gardens and natural light will enter into all internal patient and staff areas. Views to landscaped areas will be afforded from every patient room.
The 80 patient beds will be split between private, one-person rooms, and semi-private two-person bedrooms with private bathrooms.
The new facility will allow the system to house all of its mental health beds under one roof. Currently, the system functions on two campuses, in Palo Alto and Menlo Park, with three separate buildings.
“This [new facility] is going to have all the latest and greatest improvements to provide a safe, yet aesthetically pleasing, environment,” says Lisa Freeman, director of the system.
Improvements include nurses stations with good visibility of the ward floor, plenty of therapy space and outdoor gardens, soothing floor and wall colors and a ground-level layout.
The Palo Alto mental health unit that opened in 1960s will remain open during construction.
 |
| Congresswoman Anna Eshoo (D – Palo Alto) spoke at the event. |
“Of the entire 153 VA healthcare system buildings, it’s in the top 10 of the most seismically deficient buildings in the entire United States,” Freeman says.
The new building includes several green initiatives. The building uses an energy-efficient HVAC system and operable windows for better ventilation.
In addition, the building has been divided into three zones — a business hours section, an extended hours area and a 24/7 zone — so that lighting and electricity can be conserved in areas not in use at certain times throughout the day.
“You can turn on the whole thing or you can gradually shut it down so in evenings and on weekends you may be only opening up 55 percent of the building instead of 100 percent of the building, which is really a substantial savings,” says Christie Coffin, senior architect planner with Design Partnership.





