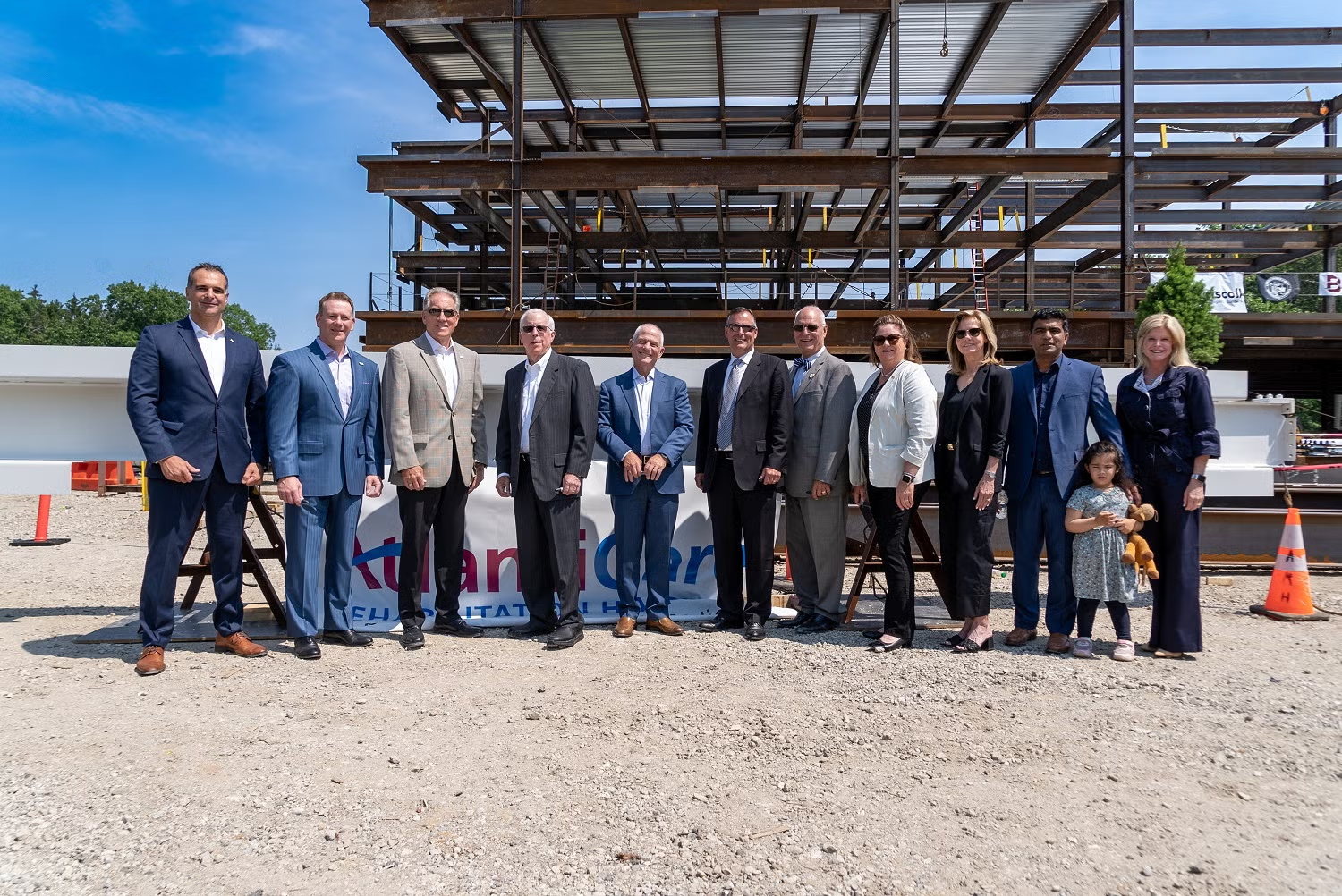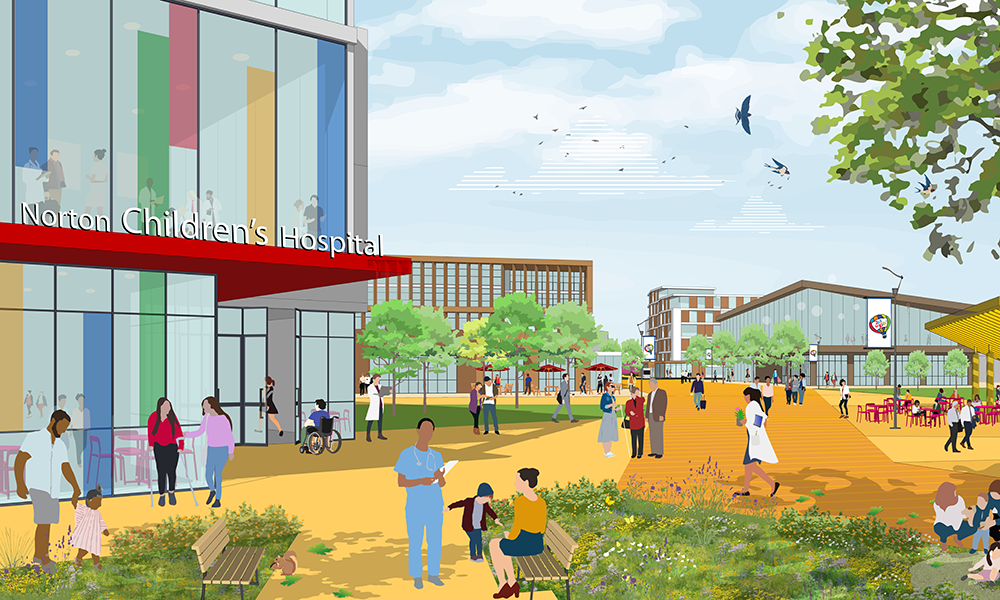Integrated operating rooms allow picture archive and communication system images to be accessed and viewed with audio-video technology. The most fully integrated systems extend A/V capabilities to remote viewing sites. Consequently, facilities must consider the placement of cameras and monitors, coordinating them with various booms, and the typical positions of surgical staff.
Since space is one of a hospital’s most valuable commodities, particularly in operating rooms, adequate space for A/V equipment must be allocated early in the design process.
Equipment location is important for maintenance access. If the racks are in a sterile area, technicians will need to scrub up and gown in to work on the equipment. Ventilation must also be considered, since most equipment generates heat.
The format and resolution of the signals will determine the maximum distance the processing and distribution equipment rack can be from the source and display equipment. The higher the resolution of the signal, the shorter the distance it can typically travel. This distance increases with twisted-pair technology, which converts A/V signals for distribution over category-type (CAT-5, CAT-6) cables.
When more costly fiber-optic technology is used, the distance is increased and is usually no longer a factor. Because of the disparate costs of these two technologies, early planning is critical.
Speech must be audible and intelligible in the operating room, so equipment noise levels need to be appropriate. The acoustical consultant may need to review air-distribution systems and interior room acoustics so that high velocity airflow and excessive room reverberation times don’t affect open microphones.
Operating rooms can be particularly challenging, considering that all acoustical treatments must be sterilized, and required air recirculation systems usually have high noise levels.
In-Room Entertainment
With the trend toward large, single-patient rooms, televisions in patient rooms must be considered.
Televisions are often too small for the distance from which they are being viewed, especially when patients need to read text.
When a family area is part of a room, hospitals should consider extending the entertainment to that area. The television should be large enough and placed so visitors can view it, or facility operators should consider a second television.
Television manufacturers are moving away from cathode ray tube monitors to flat screen displays. In a hospital, the lower profile allows screens to be recessed into the wall so cables are not visible.
However, if the overall entertainment and education systems require a set-top box, the screens don’t provide a platform and additional placement coordination is required.
Patient entertainment systems are becoming more sophisticated, and some hospitals are including DVD players and iPod docking stations in rooms. With all this extra A/V equipment, hospitals must coordinate the placement with access to cable and power.
Wayfinding
Hospitals are also using A/V technologies to alter the ambiance of medical and support spaces. Video projection can turn the wall of an MRI room into a scenic image or an interactive image that responds to the patient’s actions. The main consideration when incorporating A/V in a diagnostic space is its placement so it doesn’t interfere with medical equipment.
Digital signage combines information and entertainment — wayfinding, announcements, advertising, television feeds and more — on one screen to replace static bulletin boards and signs.
These systems can be scalable and can be as simple as a flash memory media player and display screens, or a complex interactive kiosks that ask patients and visitors for feedback. Regardless, placement of the displays should consider foot traffic patterns and common gathering or waiting spots, as well as cabling infrastructure and power requirements.
With this new A/V equipment in operating, diagnostic and patient rooms, as well as lobbies and hallways, healthcare facilities must take note of the effects that the constant electronic chatter can have on staff and patients.
To complement A/V technology planning, hospitals should work with acoustics consultants so the equipment meant to improve a hospital for patients, visitors and staff doesn’t impede the quality of care.
Choosing the Right Partition
For the last decade, healthcare providers have worked to reduce the way verbal communications carry into other spaces due to HIPAA safeguards against improper transmission of personal health information.
While this is an important part of acoustical planning, hospitals should also look at how electronic and mechanical noises are conveyed throughout a facility.
A/V equipment in patient rooms can impact adjacent spaces with noise and vibrations. Acoustical consultants should evaluate partitions and make recommendations.
The noise level heard through a barrier is dependant on a number of factors, including type of noise and partition, and size of the rooms on both sides.
Partition materials selection is particularly important when amplified speech or music is present. Most hospital lecture rooms have public address systems, so proper partition construction is key to minimizing disturbance in adjacent areas. In some hospitals, the lecture rooms double as movie theaters.
An acoustical consultant will choose a partition to sufficiently reduce the low frequency noise that will be produced in these spaces. This may require specialty construction, such as concrete masonry unit block or isolated floor or ceiling partitions.
Proper Equipment Installations
As obvious as it seems, properly installing medical or building system equipment is critical to acoustical design. Hospitals can sometimes avoid space redesigns for noise and vibration abatement issues simply by checking that each component is in place on the equipment and within the architectural construction.
At Johns Hopkins Bayview Medical Center in Baltimore, RTKL was asked to mitigate acoustical issues in a conference room one floor below an MRI suite. The MRI machine was being upgraded from a 1.5 to s 3 Tesla model, and the hospital wanted to confirm that doubling the MRI field strength wouldn’t double the noise and vibrations in the conference room below, which was used for daily videoconferencing.
RTKL’s acoustical consultants estimated that the 90 decibels of existing noise in the MRI room would increase to 110 decibels, or more, with the installation of the new MRI unit. However, they found that the noise level in the conference room below could actually be reduced significantly because improper installation of the existing MRI unit caused the noise to be structurally transmitted to the conference room below.
By correctly integrating vibration isolation pads into the MRI magnet installation, installing additional ceiling treatments to the conference room’s perforated metal ceiling, and providing additional acoustical absorption in the MRI suite, the conference room now experiences lower levels of equipment noise from above.
The incorporation of A/V technologies follows the same basic rule as any other process for adding equipment: planning is critical. A hospital wouldn’t use an X-ray without lead shielding, and they shouldn’t use A/V equipment without the necessary acoustical planning. With the right use of materials, hospitals can be sure their users are reaping the full benefits of the healthcare audio-visual experience.
Michael D. Davis and Melvin L. Saunders IV are associates with the special systems design group in the Dallas office of architectural and engineering firm RTKL.





