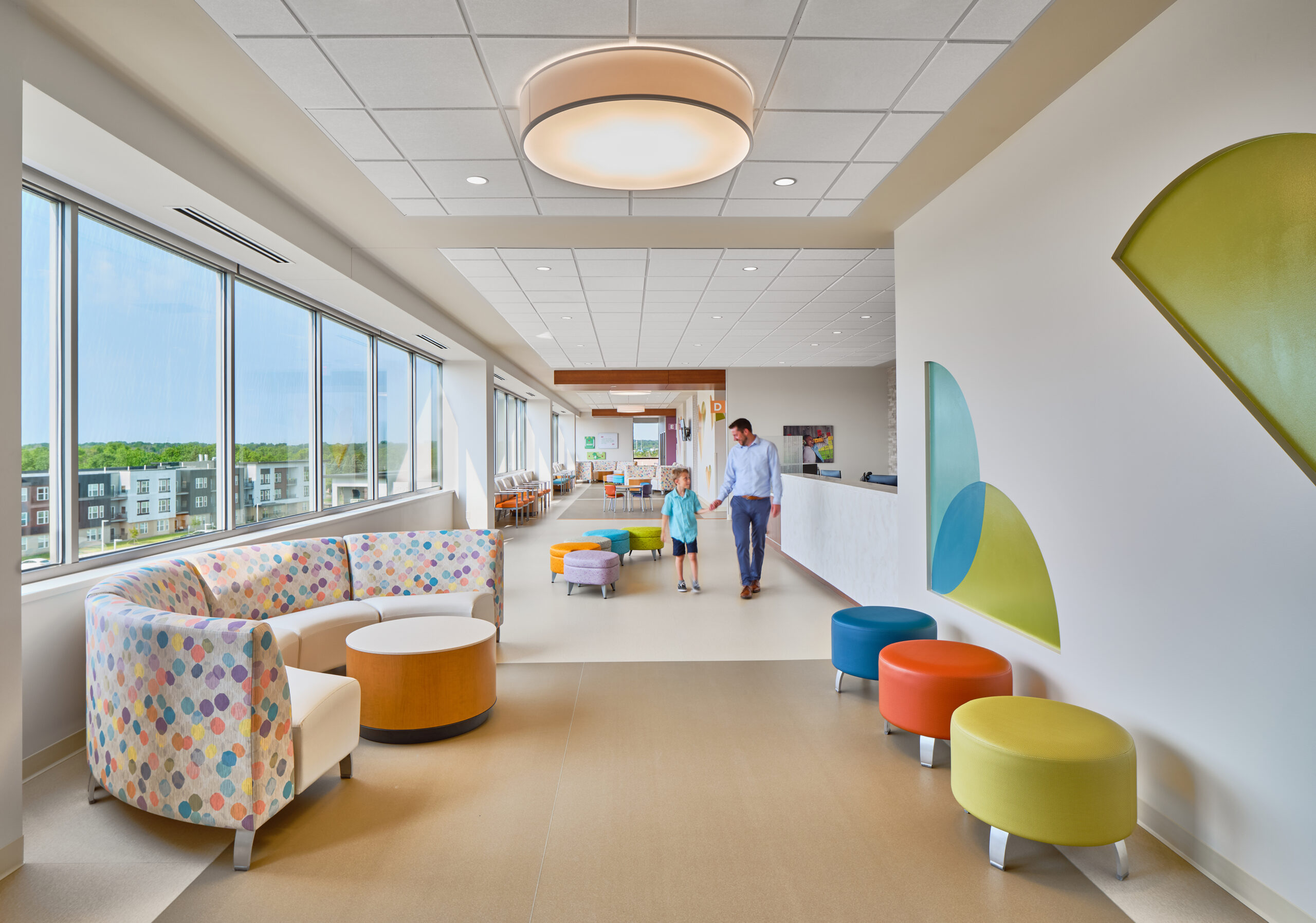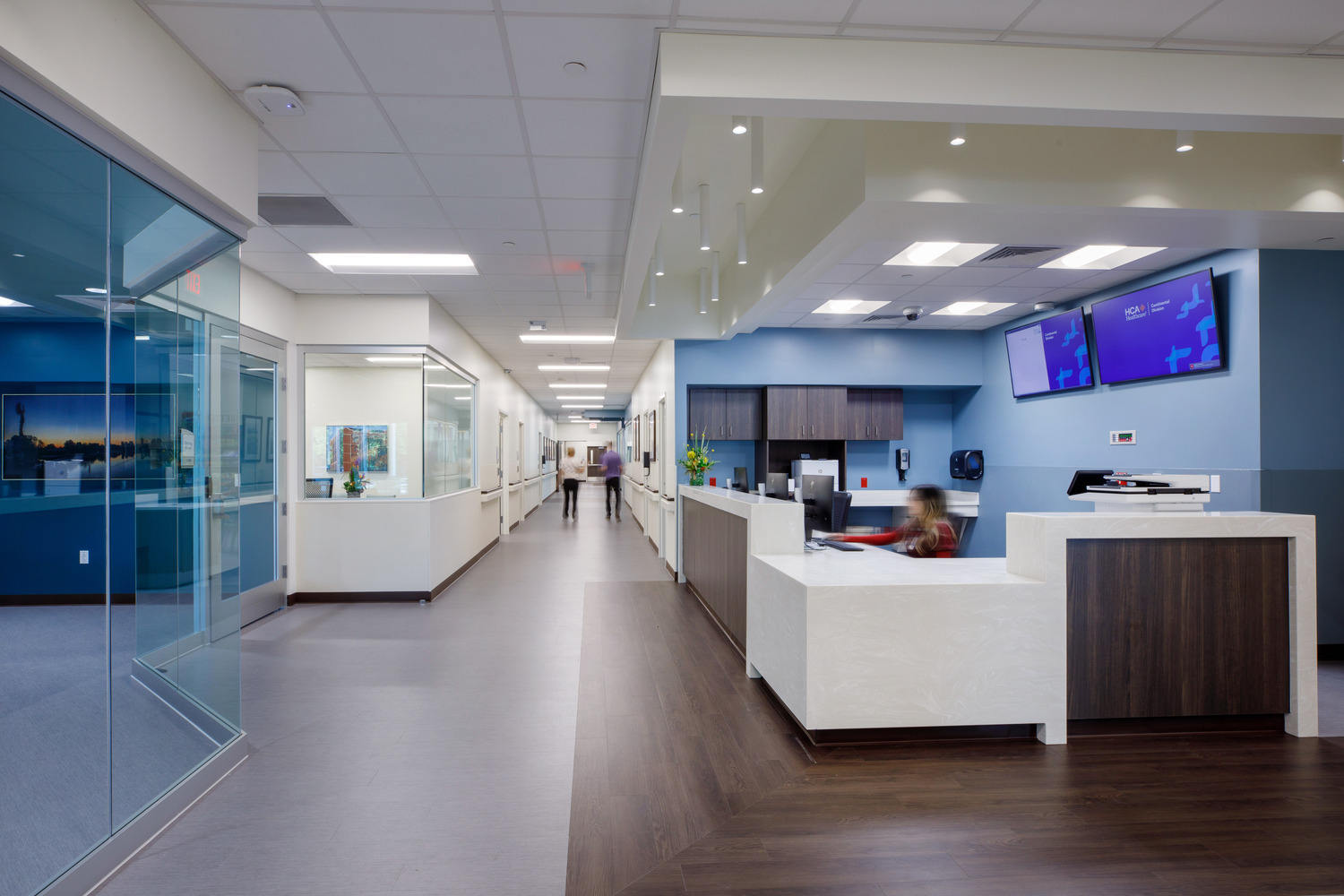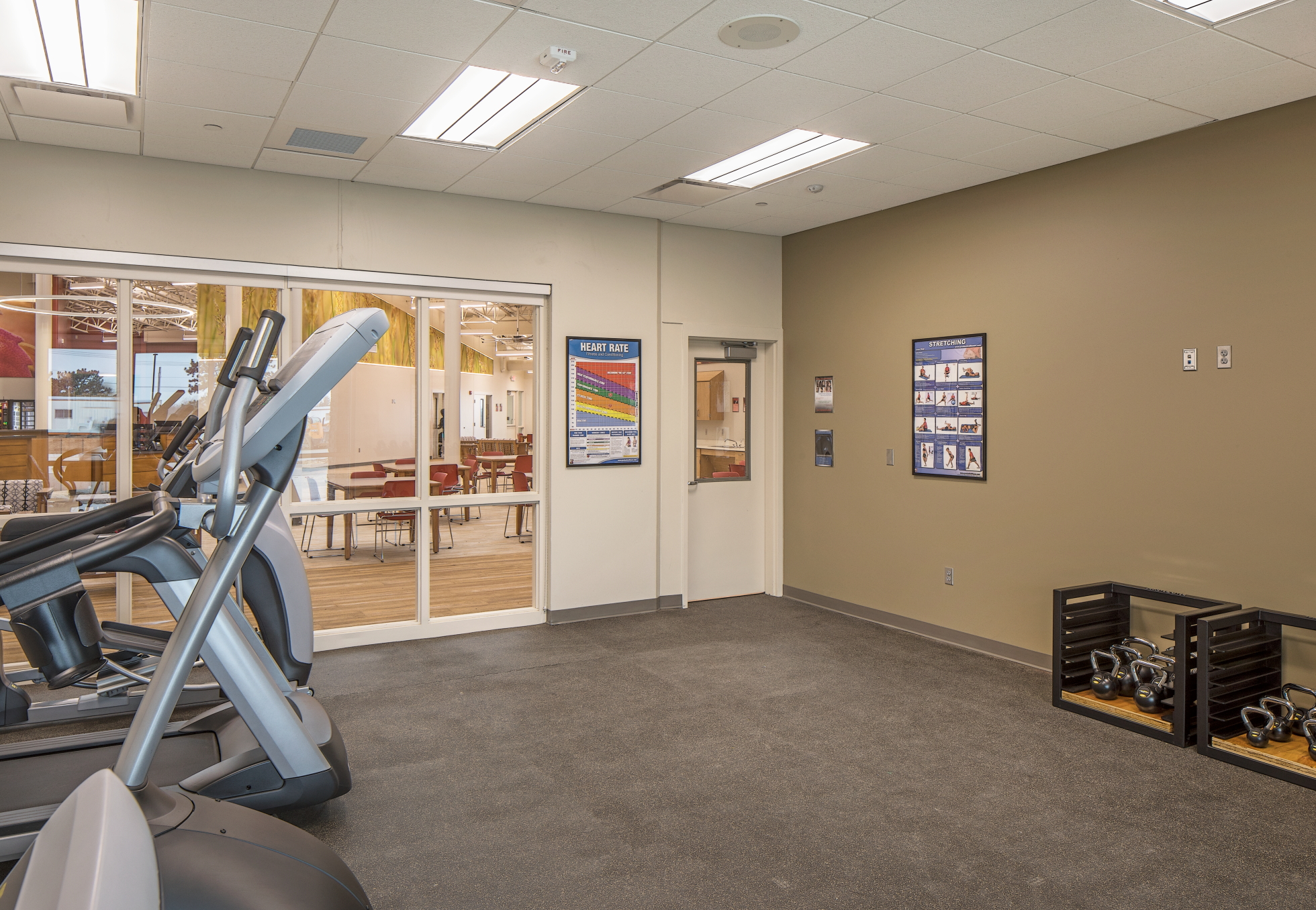History is often the element that ties people in rural communities together, but if that history also applies to an active healthcare facility, the community could have a problem on its hands.
Until the recent opening of a replacement hospital, Bell Memorial Hospital in Ishpeming, Mich., held the distinction of being the oldest hospital in the state. The 90-year-old facility was crumbling as it continued to serve patients from the former mining communities at the midpoint of Michigan’s isolated upper peninsula.
“During my interview to be the CEO, they had to move the interview because the pipes were leaking in the room that I was in and water was running down the walls,” says Rick Ament, who was named CEO of the hospital in 2007.
The facility was in such disrepair staff was forced to take extra steps to control indoor environments, in addition to other inefficiencies that forced extra work.
“We were seeing patients, but we did not have air-conditioning in a number of key patient areas, and we had problems with ventilation and pests,” Ament says. “We had an open pit under the building with a water fault, and we had to keep the doors on that end of the building closed because of the constant humidity from water that was draining in the basement.”
 Now, Ament and the rest of the Bell Memorial staff find themselves in entirely different surroundings following the September opening of a new $35 million facility that features several design improvements.
Now, Ament and the rest of the Bell Memorial staff find themselves in entirely different surroundings following the September opening of a new $35 million facility that features several design improvements.
Community Ties
The critical-care facility, designed by Hobbs + Black Architects of Ann Harbor, Mich., houses a surgery center with 25 inpatient beds and an adjacent medical office building.
Officials at the facility were sensitive to the hospital’s public image early in the planning process, says Charlie Huber, a planner with the firm.
“We started talking with them about the buildings in their area,” Huber says. “They were very concerned that they would alienate the community by creating something that they felt was not a good use of money.”
Several steps were taken to ensure that the interior and exterior of the facility were not out of place in the rural environment. Rustic architectural nods to the mining community and winter lodges that served the winter sports enthusiasts were included to provide a visual connection for patients and visitors.
 “They wanted to make sure the building looked new and impressive to the public, but also fit in,” Huber says.
“They wanted to make sure the building looked new and impressive to the public, but also fit in,” Huber says.
Layered rock with iron striations was applied to the front entrance and awning posts, but for practical and budgetary reasons, most of the rest of the exterior was left untouched.
“Other than the front door area, we wanted to keep the building really simple and durable for weather,” Huber says. “We used the block on the exterior to create a layer pattern that recalls the mining community and the layers of the earth.”
The winter months in Ishpeming are cold, with the average temperature in the single digits. Snow usually does not melt until spring, forcing planners to be mindful of exterior components that could create potential barriers with snow and ice accumulation.
Planners also had to consider snowdrift patterns during the design phase, and ambulance bays were slightly modified to accommodate snowplows that allow the vehicles to travel in inclement weather.
 The interior of the hospital offers a warm contrast to the often freezing outside temperatures with what hospital officials call “rustic elegance” interior décor that is complete with a large, functional fireplace.
The interior of the hospital offers a warm contrast to the often freezing outside temperatures with what hospital officials call “rustic elegance” interior décor that is complete with a large, functional fireplace.
The medical office building was planned with a main-street corridor and theme that includes storefront facades for different clinical and retail areas, rod-iron fencing and lampposts, and carpeting that was designed to look like a cobblestone road.
Critical Changes
The interior design enhancements were a hit with the community and staff, but they came at a price. The aesthetic improvements were added after plans were completed, forcing value engineering in other areas and a scramble for the architects.
“We put about $3 million worth of upgrades into the project, but we got it in on budget, which meant that we had to pull $3 million of value engineering out of the project to meet that difference,” he says.
Last-minute changes were also introduced for operating rooms while the project was under construction.
“They were reinventing themselves and they were doing it on a limited budget, so we designed the hospital so any department could be expanded and flex out in any direction,” says John Barker, executive vice president of Hobbs + Black. “We were really tested on that because halfway through construction, the hospital acquired a prominent vascular surgeon and a prominent orthopedist, which tripled their surgery business.”
Ament says the changes likely drove the architects crazy, but in the long run they led to better work and patient environment, which fit with the hospital’s service-excellence goals.
“The plans were already out, but we wanted these changes to be made,” he says. “We knew it would help us enhance our vision, and it absolutely has.”
PROJECT DATA
Facility Name: Bell Memorial Hospital
Number of patient rooms: 25 inpatient beds
Building Area: 144,545 square feet
Land Area: 35 acres
Construction Cost: $35 million
Chief Administrator: Rick Ament, CEO
Architect: Hobbs+Black Associates Inc.
Construction Manager: Oscar J. Boldt Construction
Project Manager: Oscar J. Boldt Construction
Courtesy of: Hobbs+Black Associates Inc.
PRODUCT DATA
Cafeteria & Kitchen:
Cabinet Steamers: Cleveland
Custom Stainless Equipment: Great Lakes Stainless
Food Service: Great Lakes Hotel Supply Co.
Ovens: Vulcan
Refrigeration: Victory
Steam Kettles: Groen, Cleveland
Ventilators: Vent Tech
Walk-In Coolers/Freezers: Chrysler and Koppin
Shelving: Metro
Dishwashers: Hobart
Icemakers: Manitowoc
Slicers: Hobart
Carpet and Flooring:
Carpet: Shaw
Ceramic Tile: Crossville
Sheet Vinyl: Mannington
Vinyl Composition Tile: Armstrong
Construction Materials:
Acoustical Ceilings: Armstrong
Brick/Masonry: Bark River Masonry
Cabinets: Jamestown Metal Products
(metal casework)
Door Hardware: Ingersoll-Rand Co.
(closers), Schlage, Hager, Von Duprin
Metal doors: Steelcraft
Wood doors: Egger
Glass/Glazing: Wausau Windows,
Oldcastle Glass, Kawneer
Insulation: Owens
Laminate millwork: Nevamar
Solid Surfacing Millwork: Cambria
Paint: Sherwin Williams
Partitions: Holcomb & Hoke Mfg, Hufcor
Plumbing: Zurn, Chcago, Sloan, Kohler
Roofing: Grace
Skylights: Dura-Lite
Vinyl Wall Covering: Maharam Chambray
Sectional doors: Raynor
Electric Fireplace: Dimplex
Dock Leveler & MRI Seal: Serco
HVAC/Controls:
HVAC Control Devices: Johnson Controls System
HVAC Units: Air Flow
Chiller: York
Lighting:
Indoor Lighting: Legion, Atlantic
Emergency Lighting: TCP Inc.
Handrails: Pawling Corp.
Intercom/Paging/Call Systems: GE
Locks: Ingersoll Rand
Maintenance Garage: Varco-Pruden Buildings
Equipment/Supplies:
Drinking Fountains: Halsey Taylor
Showers/Shower Equipment: Zurn, Chicago, Sloan, Kohler
Computers: Dell
Lockers: Lyon
Courtesy of: Hobbs+Black Associates Inc.





