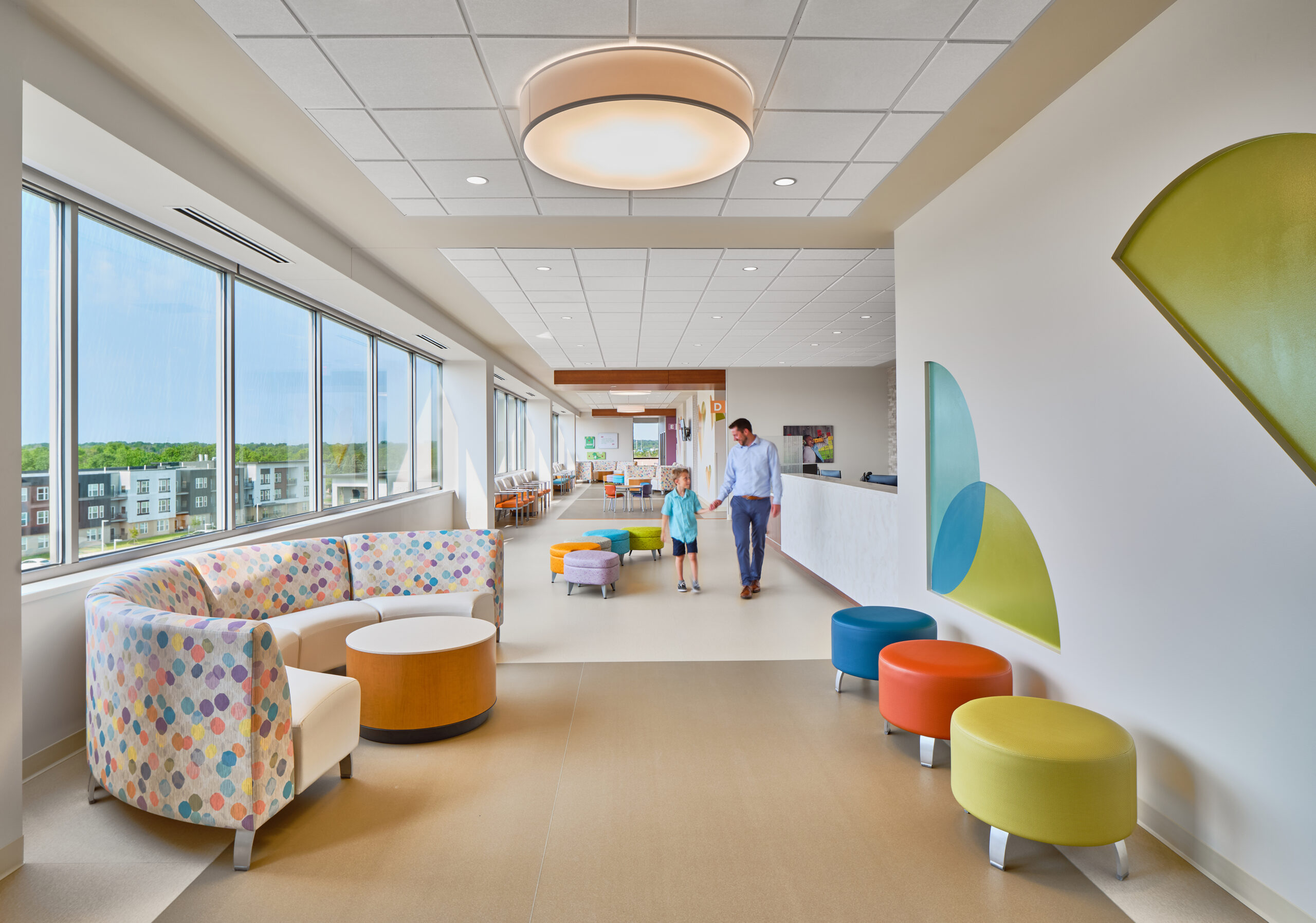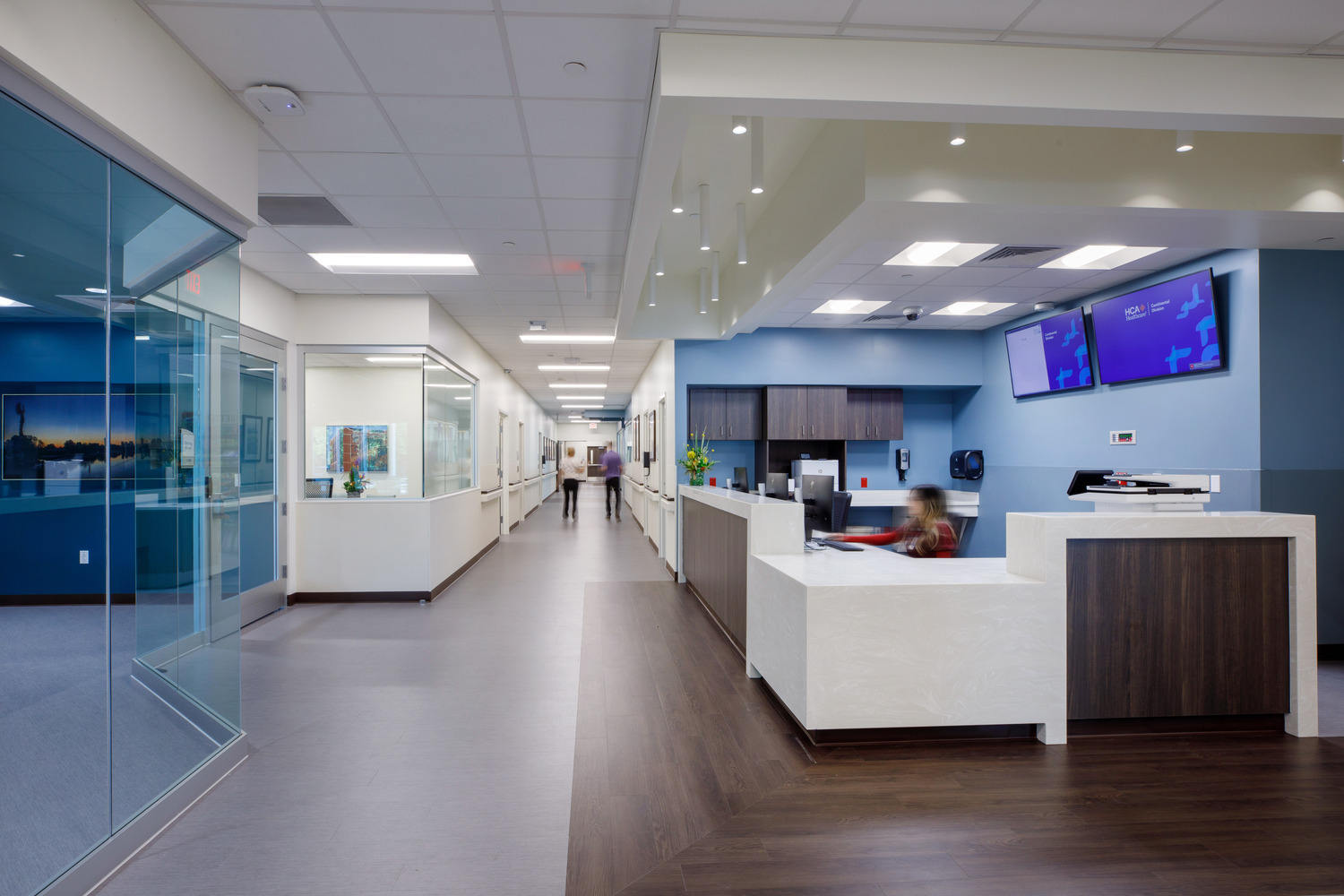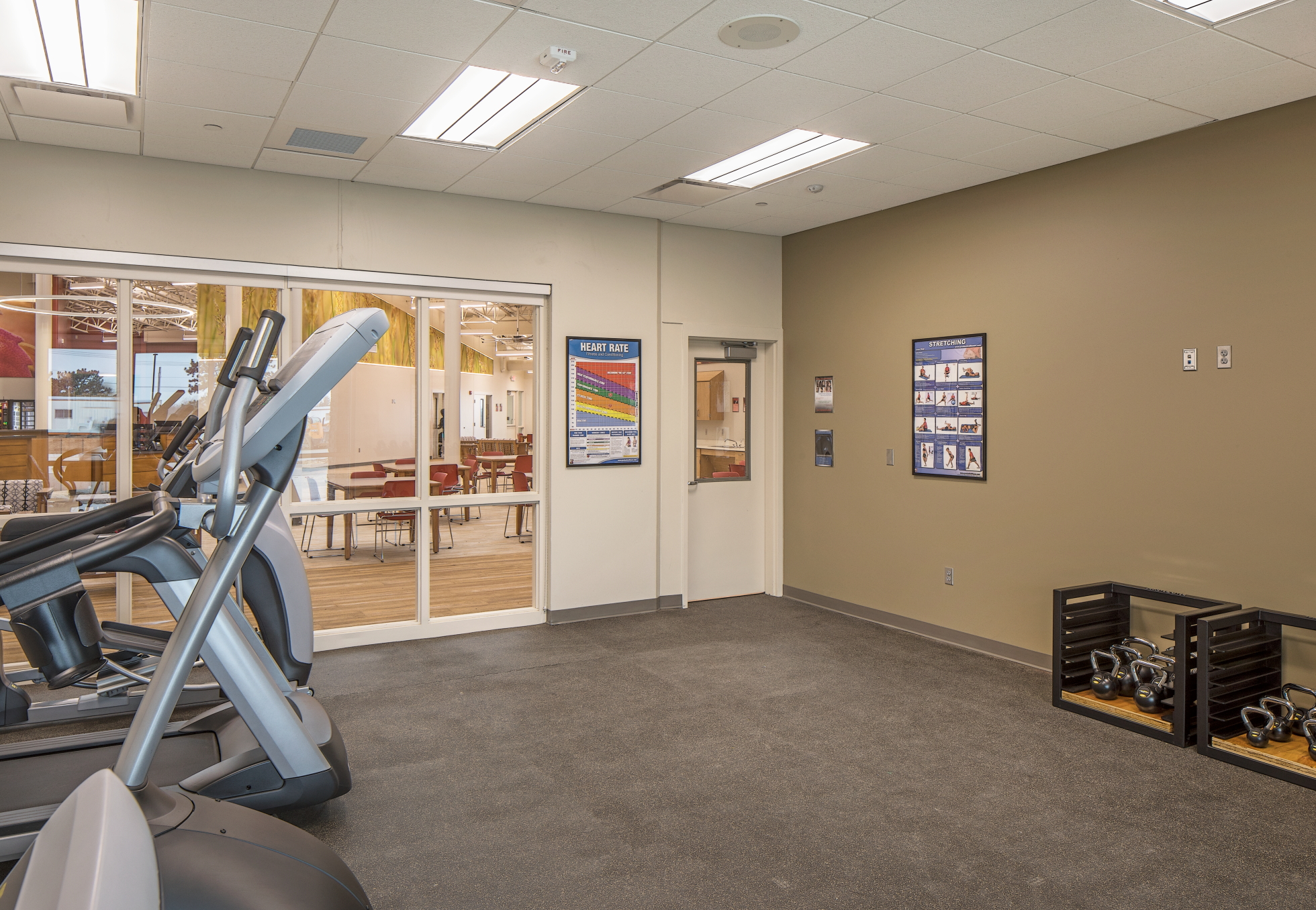By HCO Staff
BOCA RATON, Fla.—Due to the generosity of philanthropists Toby and Leon Cooperman, Boca Raton Regional Hospital – an integral part of the local community for over five decades – is now home to the new Toby and Leon Cooperman Medical Arts Pavilion.
Boca Raton Regional Hospital is part of Baptist Health South Florida; building upon a three-decade partnership with Baptist Health South Florida, NELSON Worldwide built and designed a space that raises the standard of architecture on campus, extending a warm welcome to visitors and employees alike.
The Toby and Leon Cooperman Medical Arts Pavilion addresses a spectrum of healthcare needs with specialized clinics dedicated to orthopedics, urology, and colorectal care, offering cutting-edge, patient-centric care that keeps community well-being top-of-mind. The meticulously designed facility spans three levels and encompasses an expansive 61,500 square feet, including a top-floor ambulatory surgical suite with five state-of-the-art operating rooms alongside 16 dedicated recovery bays.
Once home to a collection of buildings mainly used as non-clinical spaces, NELSON conducted a comprehensive site clearance and reimagined the grounds as one unified development, creating a novel building tailored to the vibrant Boca Raton community it serves. The development was primarily guided by donor contributions, necessitating a strategic approach to optimizing the available site space within the constraints presented by zoning regulations and vertical height limitations. The design team also needed to exhibit a high level of sensitivity to the neighboring facilities that abut the site, including a single story rehabilitative complex, medical offices, and surrounding clinics, throughout both the design development and construction endeavors.
The main façade of the Toby and Leon Cooperman Medical Arts Pavilion has been adorned with a perforated metal screen – a tip of the hat to Florida’s iconic tropical flora. Palm leaves, the Baptist Health pineapple, and natural florals fill the metal screen and create an inviting art display on the facade. This homage helps establish Baptist Health’s esteemed presence within the vibrant fabric of the South Florida community. The artistic metal screen seamlessly transitions indoors to meet laser-perforated wooden panels, functioning as intuitive wayfinding elements within the premises. The interior depicts the spirit of South Florida through the fluidity of watercolors, the radiance of sunshine, and the vivid hues of greens, blues, and pinks inspired by seashells are meticulously interwoven into both the interior design and architectural aesthetics.
To improve the look and function of the drop-off zone, a choice was made to transform it into a plaza gracing the building’s entrance. This redesigned roundabout boasts a fountain as its hub, complemented by distinctive landscaping elements and native trees, creating a captivating entrance. Abundant seating areas, adorned with lush vegetation, contribute to the inviting ambiance. The resulting plaza will double as a space for hosting large-scale events for the hospital and community.
Prioritizing the outdoors was emphasized within the building as well, and two distinct balconies offer patients and staff members spaces to spend time outside. One balcony serves as a relaxation space dedicated to the well-being of the staff members, while the second is a versatile space that can be easily adapted for various functions and events, adding an element of flexibility to the building’s layout.
The neighboring 380-spot Eleanor R. Baldwin Parking Facility takes on a dual role, accommodating both the building’s staff, physicians, patients, and families, and providing a solution for the overflow parking needs in the neighborhood. This includes the added convenience of valet parking provisions, seamlessly extending its utility to the nearby emergency department situated directly across the street. Architectural enhancements have been incorporated into the five-level garage, including metal fins and screens alongside curated landscaping elements. The stairwells are glazed and illuminate during nighttime hours, boosting security while adding a unique aesthetic element.
The Toby and Leon Cooperman Medical Arts Pavilion and Eleanor R. Baldwin Parking Facility stand reflect the power of philanthropy in enhancing the health and wellbeing of a community. Informed by the specific needs of the surrounding area, NELSON Worldwide designed the facility to serve as a beacon of hope and health by consolidating a range of services, medical practitioners, and specialties to serve the Boca Raton community.






