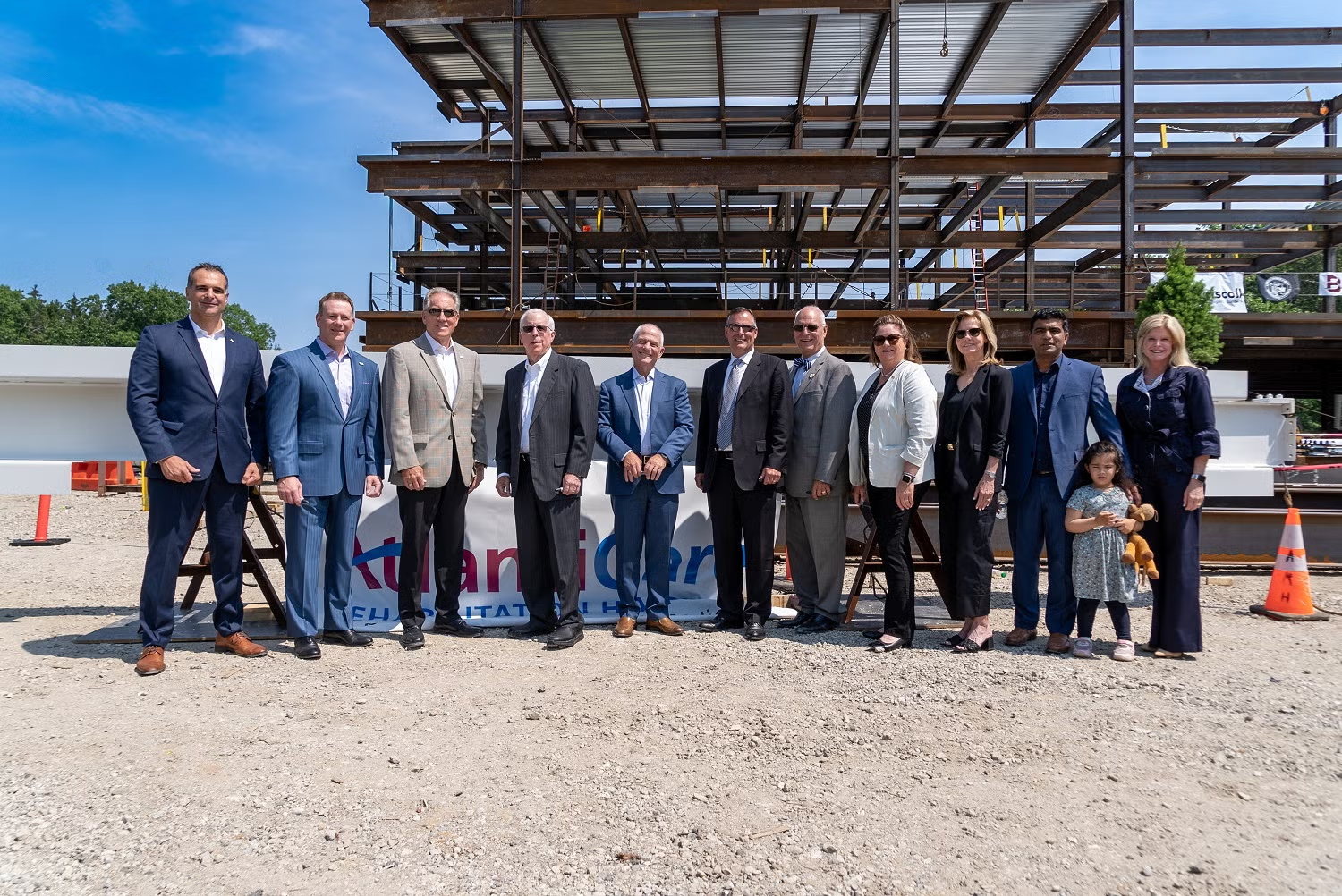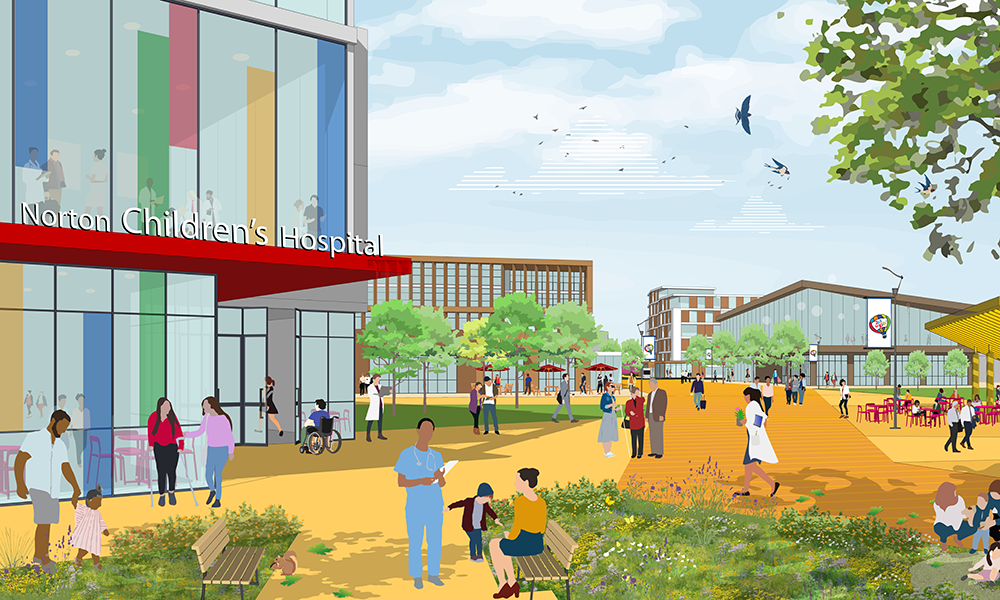By HCO Staff
MANCHESTER, N.H.—BOND Building Construction recently completed Phase 2 of an extensive 22,000-square-foot renovation and expansion project to Elliot Hospital’s Emergency Department. Steering the design-build effort, BOND Building worked closely and collaboratively with the hospital planning staff, architect, and engineers in a multi-phased approach to ensure seamless execution and negligible interference with the active Emergency Department, which maintained access 24/7 through all phases of construction.
The carefully planned project was executed with zero impact on Elliot’s Emergency Department operations, demonstrating BOND Building’s expertise in managing complex projects while maintaining critical services.
The designers for the project were e4H, Simon Design, Fuss & O’Neill, and BR+A.
Despite facing the challenge of construction starting on the cusp of the COVID-19 pandemic and a shutdown occurring merely weeks into mobilization, the project team exemplified extraordinary resilience and adaptability. Regrouping in Summer 2020, they undertook a comprehensive reassessment and redesign of project parameters, seamlessly integrating the most current COVID guidelines and incorporating lessons learned.
An investment of $750,000 was dedicated to COVID-related improvements, including installing UV lighting, negative air rooms, and isolated HVAC systems separate from the rest of the hospital. These improvements are based on future Facility Guidelines Institute (FGI) Guidelines that have not been adopted to date.
The successful completion of Phase 2 in 2023 signifies a major milestone in bolstering the capacity and capabilities of Elliot Hospital’s Emergency Department. This renovation and expansion project reflects BOND Building’s proficiency in handling intricate projects, ensuring minimal disruption to essential services, and ultimately enhancing the hospital’s ability to serve the community more effectively.
Facts:
- 22,000 sq. ft. renovation
- 24 months of construction
- 3 enabling phases, 2 new construction phases, 1 backfill renovation phase
- Mobilized in March 2020
- Shut down 1 week later due to COVID-19 pandemic
- Mobilized again in March 2021
- Groundbreaking ceremony in June 2021
- Phase 2 completed in April 2023
- Newly renovated ED opened in June 2023
- Built in parking lot in front of existing ED
- Ledge removal required for mechanical basement, foundations, and parking lot
- 32 private exam rooms
- 3 trauma rooms
- 10 rapid triage and treatment bays, allowing 8,000 more patients to be treated annually
- 2 procedure bays
- Radiology suite including X-ray
- Relocated ambulance drive lane
- Mass casualty capability for 5 trauma beds
- Additional gas services in ceiling
- Exterior surge tent






