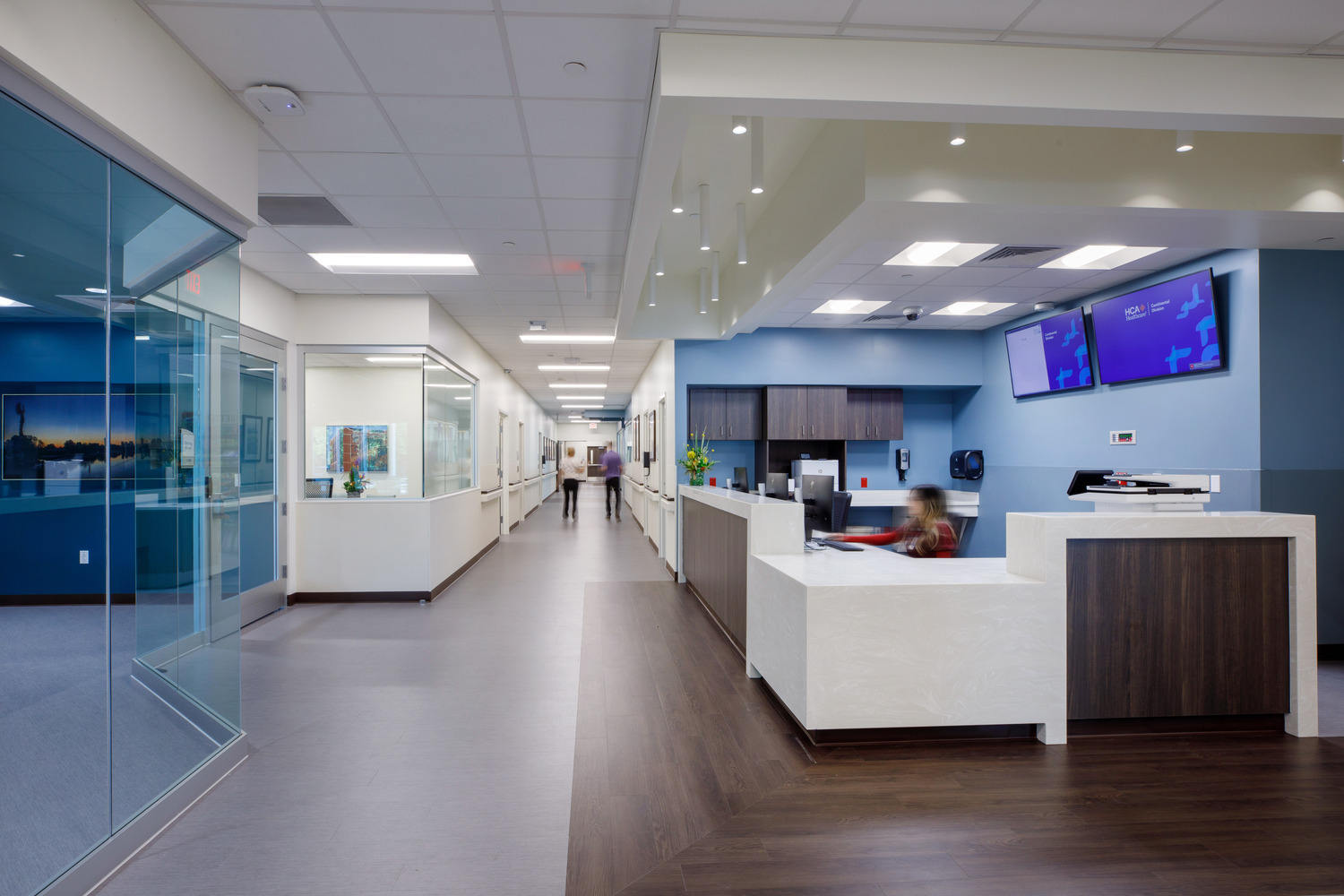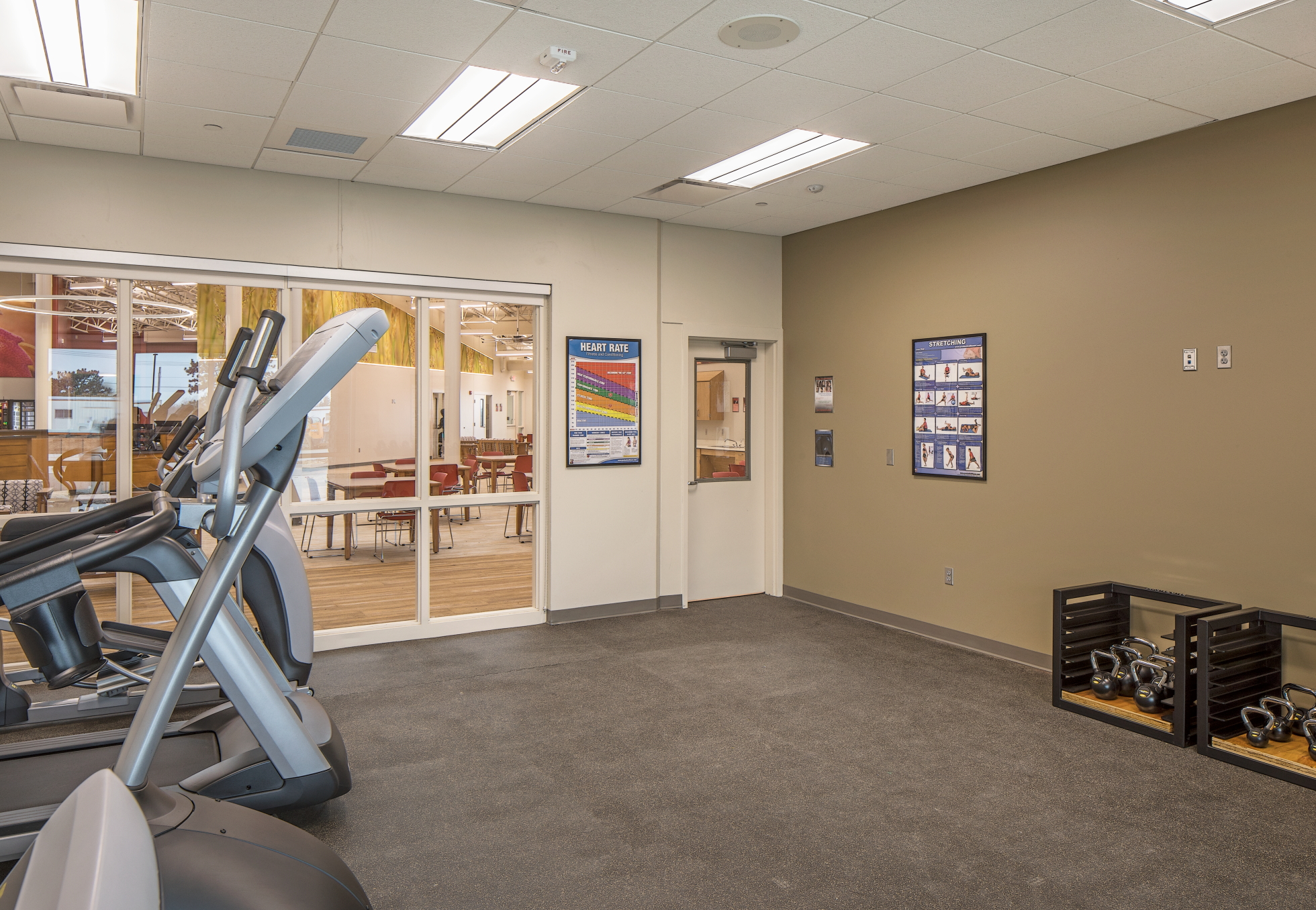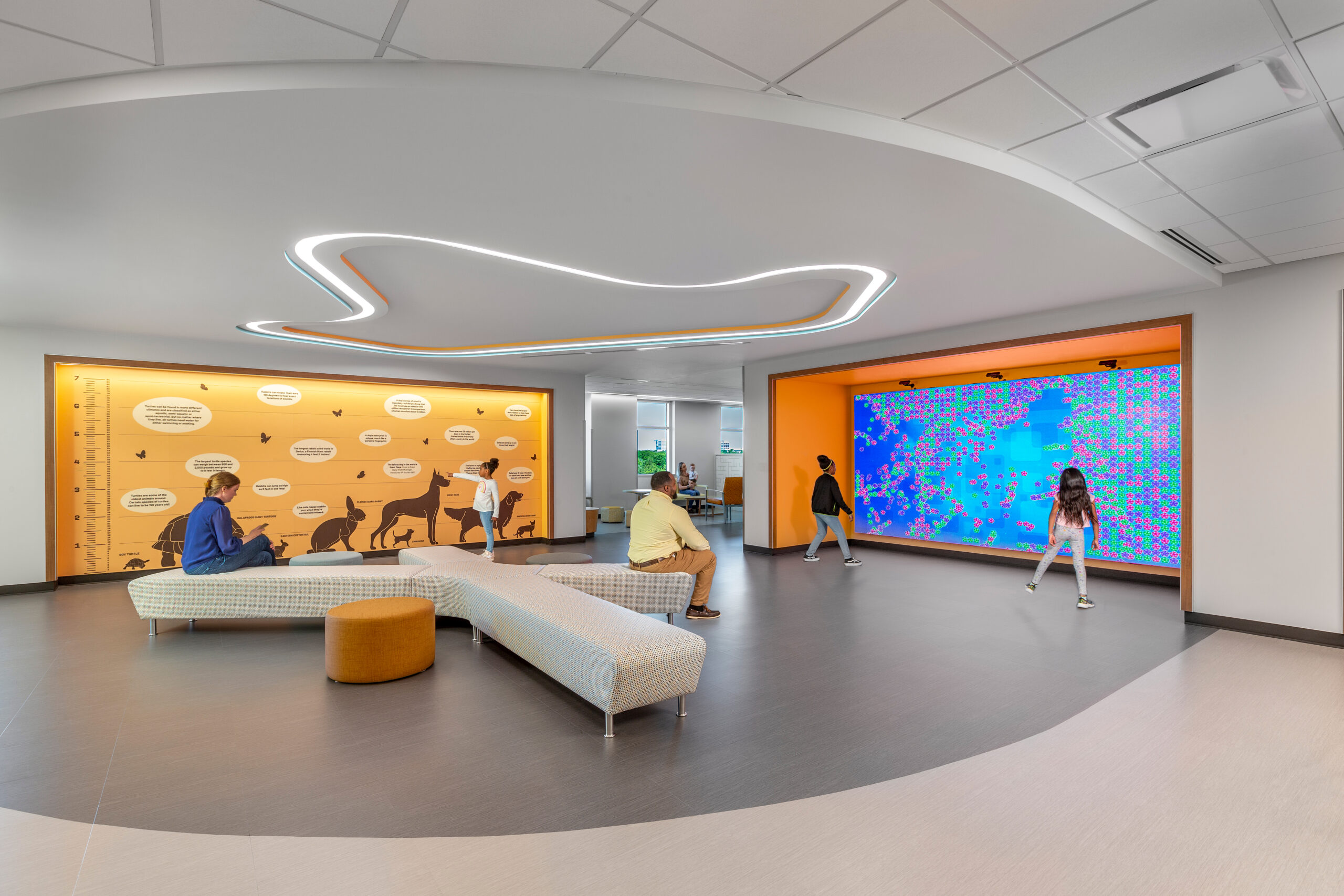By HCO Staff
ST. LOUIS—Clayco, a full-service, turnkey real estate, architecture, engineering, design-build and construction firm, and its joint venture (JV) partner TW Constructors recently broke ground on a new 659,000-square-foot ambulatory care center for Siteman Cancer Center at Barnes-Jewish Hospital and Washington University School of Medicine. The School of Medicine-led joint project with BJC HealthCare is located at the corner of Forest Park and Taylor avenues. The nine-story building will feature 238,560-square feet of occupied medical space and a 243,250-square-foot parking garage.
“We are honored to work with longstanding clients Washington University School of Medicine and BJC on this important project,” said Rick Moeckel, Executive Vice President of Clayco’s Institutional Business Unit. “We take pride in delivering impactful projects such as this for the surrounding region.”
Connected to the Washington University Medical Campus by a pedestrian link, the ambulatory cancer center will feature 96 exam rooms; 88 infusion bays; radiology, breast imaging and chemistry laboratory departments; 430 parking spaces above the main lobby on floors two through four; and a three-bay loading dock in the lower level. This project is the latest addition to the medical campus that continues to expand east into St. Louis’s Central West End.
Clayco and TW Constructors are collaborating with architecture firms Lawrence Group and Perkins Eastman to successfully complete this large-scale project slated to open in summer 2024.
# # #
About Clayco
Clayco is a full-service, turnkey real estate development, master planning, architecture, engineering, and construction firm






