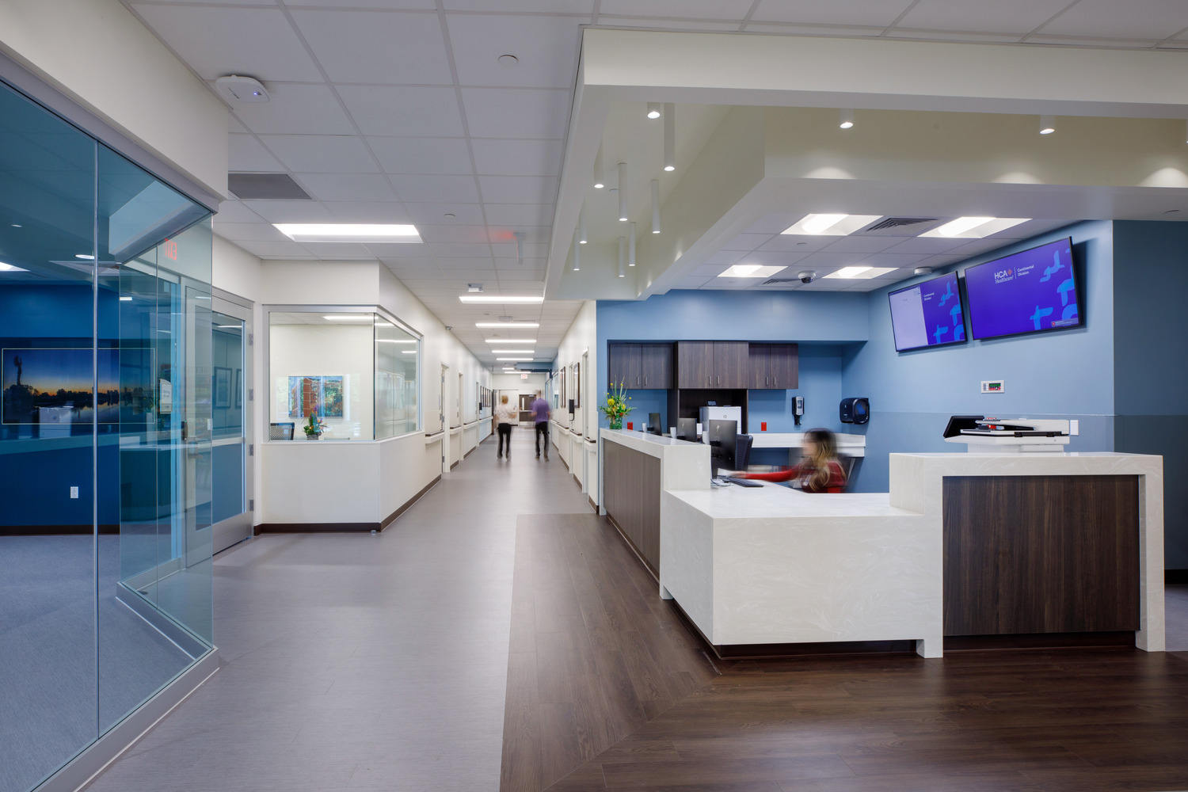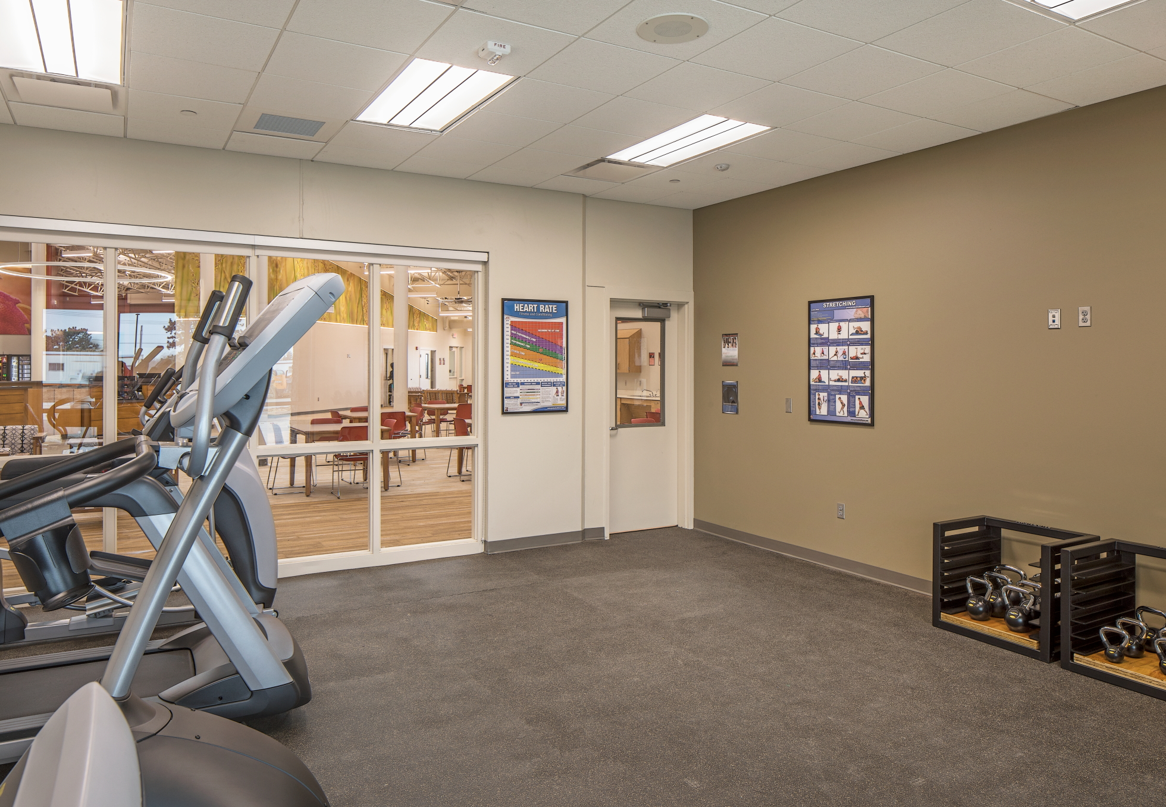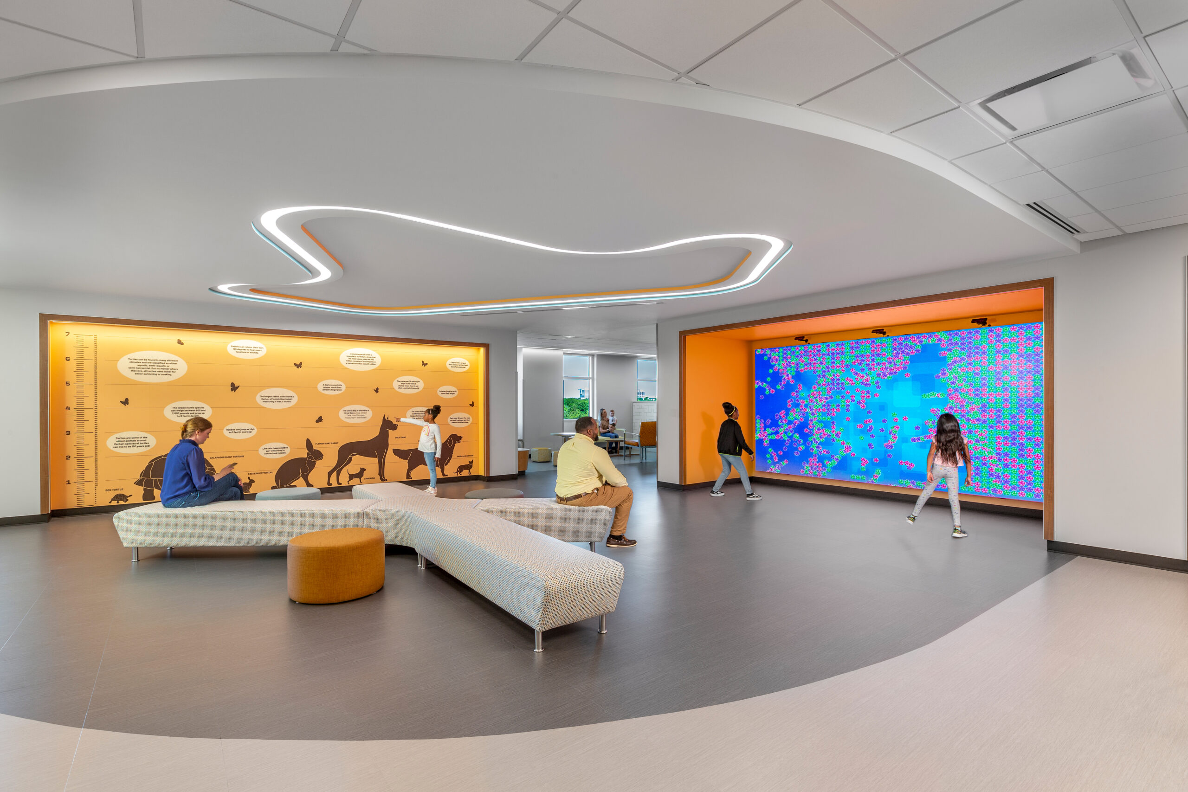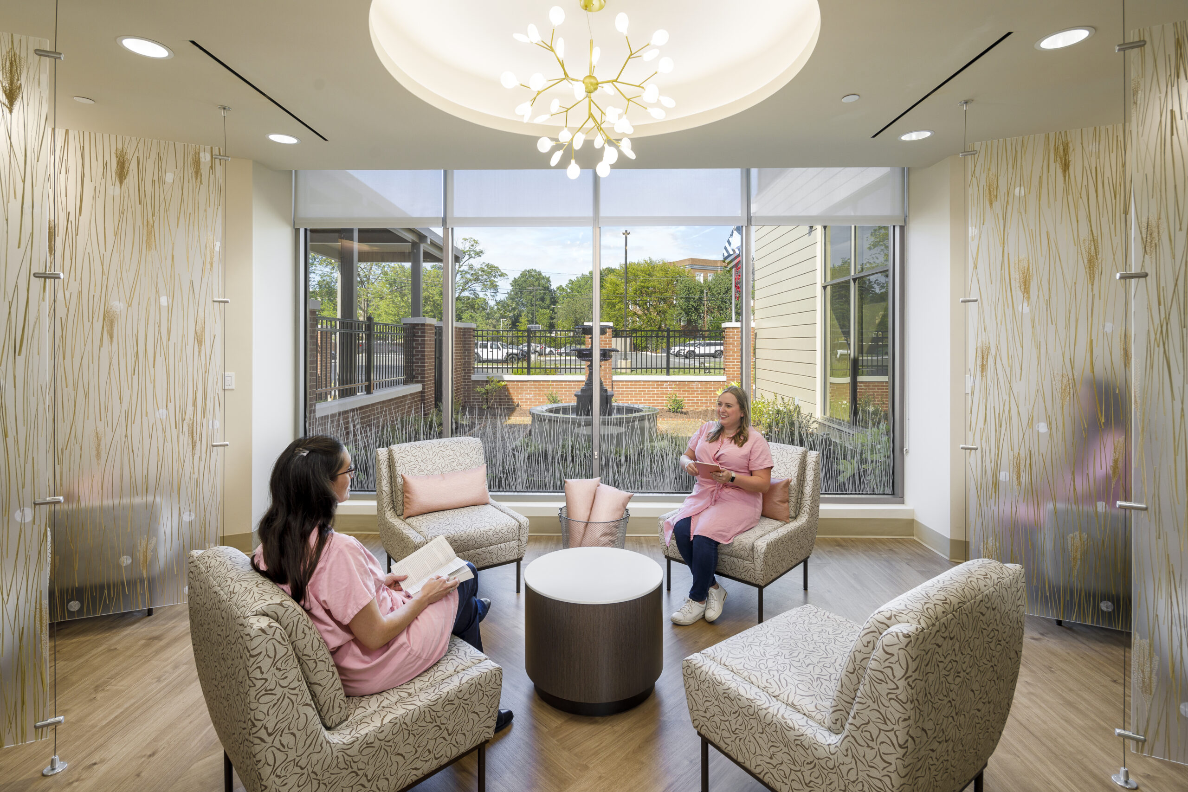By Rebecca Courtney and Frank Ricks
Church Health at Crosstown Concourse in Memphis is the largest private faith-based health clinic in the U.S. The innovative design successfully co-locates multiple healthcare-related program and functions to offer patients a full-service clinic, wellness center, and community gathering place – all under one roof.
The facility is a testament to founder Dr. Scott Morris’s lifelong vision to provide quality, affordable healthcare for working, uninsured people and their families. A family practice physician and ordained United Methodist minister, Dr. Morris founded Church Health in 1987 and understood that consolidating Church Health’s 13 different locations and services at a single location would allow them to double the number of patients and families they could serve.
In 2012, Dr. Morris signed on as the largest founding tenant and helped jumpstart the unique transformation of a 1.5 million-square-foot abandoned concrete Sears, Roebuck and Company distribution and retail center into a health/wellness, arts, and education “vertical urban village.” The charge for the design team was to take the vision Dr. Morris had nurtured for Church Health from inception through its 30-year history and create a new state-of-the-art-facility where patients could “see wellness happening.”
Built in 1927, the 10-story Art Deco Sears warehouse structure had roughly the same square footage as New York’s Chrysler Building. The large footprint coupled with the sheer volume of space presented multiple challenges to the design team. A key design driver was to create a space that was accessible, comfortable and appealing to patients while optimizing functionality in order to utilize the space to its fullest potential.
Embracing Existing Conditions. The team started by embracing the qualities of the existing facility and deliberately focused on not changing or masking them in any way. The existing building structure was fixed column grid, so the team chose to let the existing layout drive design decisions from the outset, rather than challenge it. To that end, they left as much of the column surface exposed as possible, so that it became an integral part of the design—a visual as well as a physical/structural necessity. The team sealed the aggregate in the concrete and painted the columns to give them a fresh and crisp appearance while preserving the texture, which had an appealing tactile quality. Texture made other appearances throughout the space through exposed plywood that was visually intriguing, as well as textured acrylic panels. Designers looked to celebrate these existing materials as beautiful design elements rather than simply a substrate.
Where infrastructure was added, the team chose materials with qualities similar to the current materials.
Leveraging Existing Window Sizes. The building’s Art Deco design featured extensive fenestration, definitely ahead of its time for a warehouse facility. Existing window openings were very large and allowed natural light to penetrate far into the interior space. The design team was very careful to place full-height walls deep into the interior to avoid blocking natural light wherever possible. Light is used in the space to illuminate and highlight items of interest, color gradients, and characteristic elements throughout the space. In other areas, adjustable lighting gave occupants control over the space, which eases stress and enhances the user experience.
Optimizing Operations by Design. While the structure of the building influenced interior spatial organization, operational flow affected the layout of interior spaces where designers could take advantage of more flexibility. To create a logical flow, the team looked at day-to-day activities within the space. As patients and providers moved through their day, areas that were used more frequently needed to be immediately accessible. There were “back of house” areas for storage and other low-traffic applications to keep the daylight focused in the most heavily trafficked areas. This approach created zones of hierarchy and use of space so that the brightest and largest spaces are where people are most concentrated, moving inward to the least used spaces. The most public, extroverted spaces—waiting areas, congregating spaces—were the ones with the highest visibility. These were also the most transitional and democratic, with the highest traffic and most exposure. Individual patient areas were immediately accessible with less daylight but still enough that staff who spent their days in these areas could get some light exposure. Restrooms, triage, and storage were located deep into the interior of the spaces where full height walls would not block the natural light.
Overcoming Spatial Challenges. There were some challenges to laying out the building this way. The clinic and dental areas were large, and the building footprint was more rectangular than square, which meant the potential for long travel times walking from one end of the building to the other. To alleviate this, the design team created centralized, independent nodes along the linear pathway to make adjacencies and paths of travel more logical. One example of these nodes was the nursing pods that supported clinic areas. In addition to logical placement along the path, the nodes were identically outfitted with duplication built in so that they could function independently. The duplicate pods also gave Church Health the option to open different functional clinics at different times without opening the entire facility.
Enhancing the Patient Experience. By embracing the building’s inherent structure and materiality and focusing on a patient-centered approach to the design, the team was able to create a space that was welcoming and user-friendly despite its size. Waiting areas were one example of this strategy playing out successfully. There were multiple waiting areas throughout the facility and there was a level of operational and architectural planning to their layout and how people found their way to them. Due to the size of the footprint, navigability and wayfinding was critical, especially for patients with mobility issues. Upon entry, users find immediate visibility to standalone offerings as well as volunteers to meet people at the door and guide them to their destinations. This was especially important as many patients were accustomed to seeing their providers at smaller clinics and could be overwhelmed by the size of the new building.
Paying Attention to Acoustics. Due to the large open spaces and the many hard concrete surfaces, acoustics became a critical element in the design. In exam rooms, acoustics are important for preserving patient privacy while maintaining intelligibility for patients who are hearing impaired. Creating exactly the right acoustical environment requires a calculated balance of wall systems, acoustical ceiling tiles, airflow, and ductwork. The team was tasked with employing acoustical solutions that were effective without overspending. Tectum material was used as full coverage in some areas, and in smaller patterns elsewhere. Designers incorporated it vertically near the nurse’s station to address sound while adding to the aesthetic appeal of the space.
Fine Tuning Design Elements. The project team and client understood that some design elements would need to be fine-tuned once the building had opened and staff and patients became acclimated to the building’s size and its impact on the patient experience. Since the space has been occupied, the team has implemented some refinements to the design based on user experience. Signage locations and sizing required further customization after the space was occupied and traffic flows emerged. Another example of fine turning was reconfiguration of two waiting areas on the second floor that are diagonal to each other and have multiple entry/exit points but were experiencing disparate usage levels. Despite their similarity and proximity, one of the waiting areas tended to be much busier than the other. The team reconfigured furniture and reoriented staffing to help achieve parity and manage how people navigated the space.
Urban Revitalization Success. Because of the attention to detail that was employed every step of the way, the project has been a real success. Today, in addition to Church Health’s clinic, more than 45 businesses and 260 apartments call Crosstown Concourse home. The project has received numerous awards, including a 2019 American Institute for Architects (AIA) Institute Honor Award for Architecture, that recognizes the best in contemporary architecture and highlights the many ways buildings and spaces can improve lives. Recognizing that adaptive re-use is often the most sustainable approach, the Crosstown Concourse project received the Driehaus Foundation National Preservation Award from the National Trust for Historic Preservation and the grand prize in the Congress for New Urbanism Charter Awards. It is the world’s largest historic preservation project to earn LEED Platinum certification. More than just the rebirth of a building, Crosstown Concourse has uplifted an entire neighborhood and given the city a glimpse of its possible future.
Rebecca Courtney, ASID, IIDA, is Principal with LRK and can be reached at rcourtney@lrk.com.
Frank Ricks, FAIA, LEED AP, is Founding Principal with LRK and can be reached at fricks@lrk.com.






