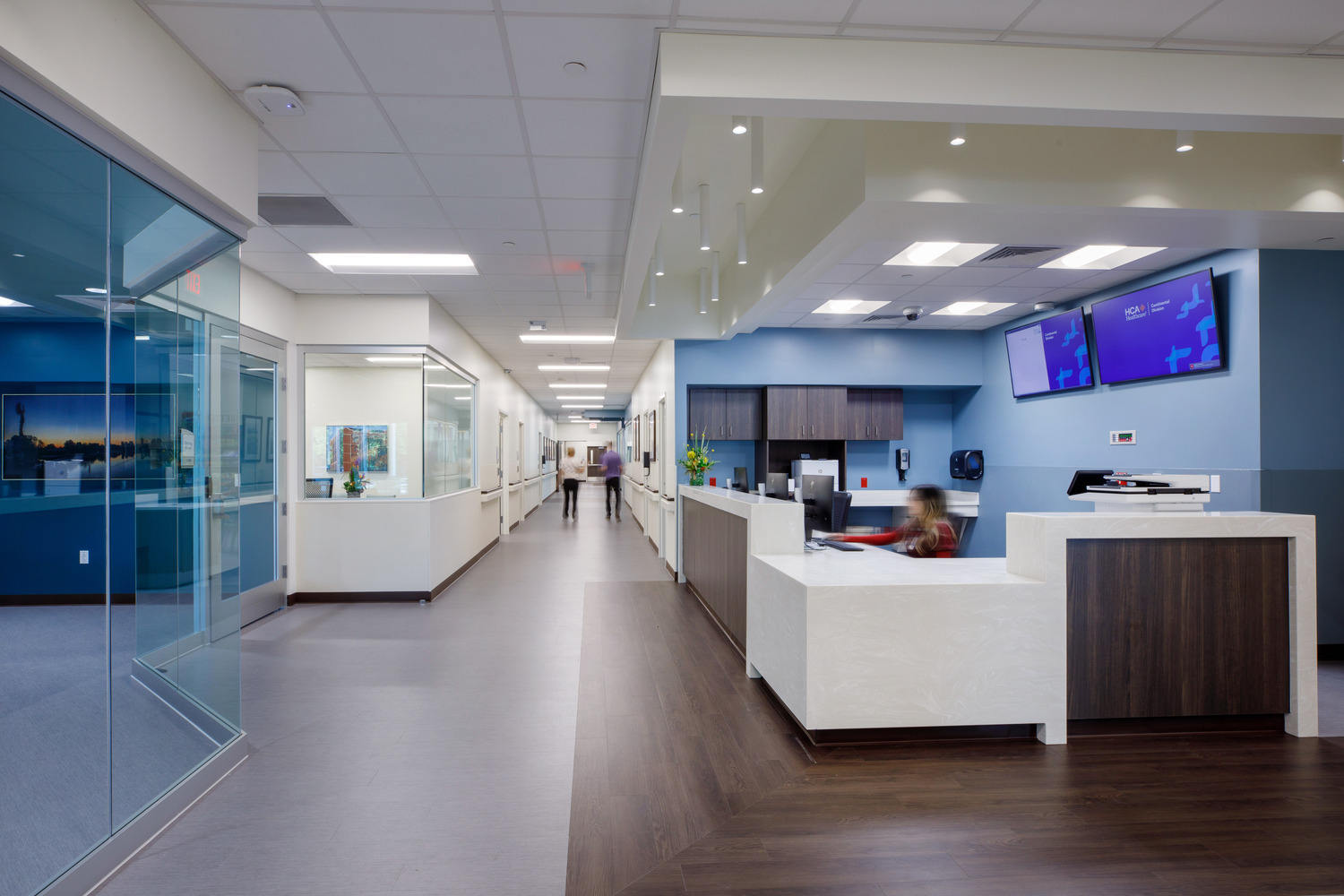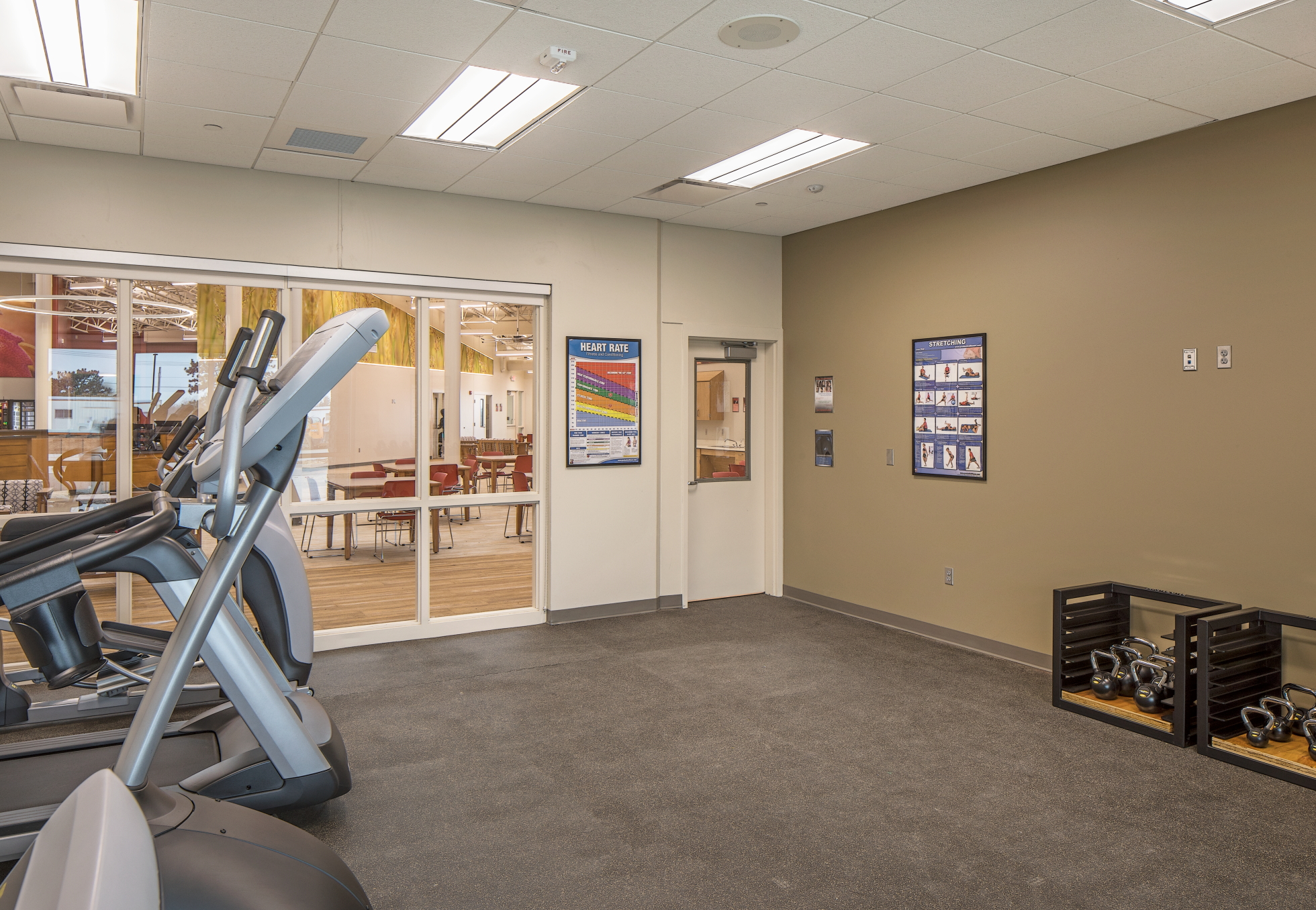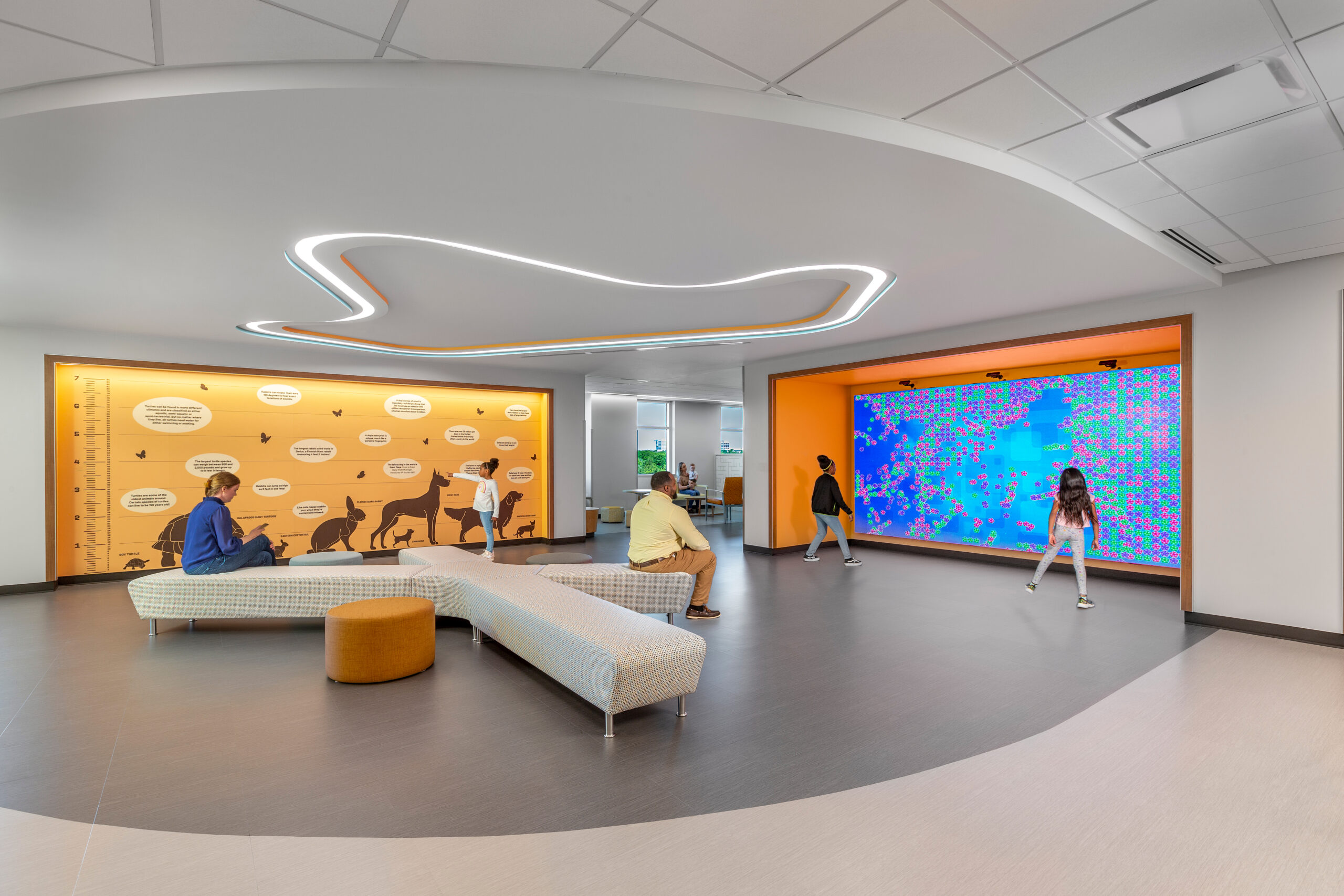 Construction IQ of the International Quality and Productivity Center (IQPC) had the opportunity to sit with industry expert Kyle Basilius, AIA, NCARB, EDAC, LEED GA to get his professional advice on concerns pertaining to controlling hazardous materials and access zones to increase patient and employee safety.
Construction IQ of the International Quality and Productivity Center (IQPC) had the opportunity to sit with industry expert Kyle Basilius, AIA, NCARB, EDAC, LEED GA to get his professional advice on concerns pertaining to controlling hazardous materials and access zones to increase patient and employee safety.
Q: One thing you’ll speak about at Next Generation Healthcare Facilities Summit is controlling circulation of hazardous material within health care facilities. What are some key things health care professionals should keep in mind when dealing with variables such as hazardous and sterile materials?
Basilius: There are five crucial tips to consider when securing sterile and hazardous material.
1. Health care facilities should, clearly define back of house and front of house circulation access security points in a facility. From this line, organize your departments and circulation patterns to allow for a secure and monitored course of travel through the facility.
2. Develop an operational plan for the secure removal of hazardous materials from the patient point of care to a tertiary location in the department then to a final collection site to be removed from the facility.
3. Technological monitoring and/or physical monitoring along the hazardous materials path of travel is essential. The removal process of hazardous materials should be monitored at all access points along their designated path so there is always an eye on who, what, where and how these materials are being handled.
4. Sterile materials want to be kept separate from any interaction with hazardous materials, and often times, other clean materials. While back of house circulation in a facility isn’t pre-designated as hazardous or sterile routes, often times direct clean and hazardous paths of travel are achieved vertically with separate elevators that connect department destination directly to point of central sterile processing. Other times, equipment transport carts with lids and separate sterile clean rooms are used to prevent contamination.
5. Securing hazardous waste/pharmaceutical waste in a room is key. We are seeing some new products such as pharmaceutical waste bins being used in ICUs to prevent mishandling of leftover medications and IV fluids. We are also seeing trends away from the red bins in the rooms, where if dressings are bloodied, they are simply put into a red bag, which could be in a designated furniture cart or hung on the wall by a work counter.
 Q: Controlled access zones are a cause for concern if not planned coordinately. What are some concerns and/or risk that facilities are experiencing today?
Q: Controlled access zones are a cause for concern if not planned coordinately. What are some concerns and/or risk that facilities are experiencing today?
Basilius: The main concern pertaining to controlled access zones is controlling the amount of entry points into a facility and keeping the front of house/public entering a hospital in one contained volume. From that point you can control what areas the public can and cannot access. Understanding a hospital’s security issues and site constraints greatly influence a well-planned and thought out solution to address how the facility functions as a whole.
Q: What do you see in terms of health facilities of the future? What trends are we seeing now with regards to design, and are facilities starting to put an emphasis on things such as strict controlled access areas and circulation plans?
Basilius: Many of the items and trends we are seeing I mentioned above. In the facilities of the future, simplicity is the rule, not the exception. Distinct main entrances for the public, emergency and outpatient spaces are essential. Having these entrances with these populations contained in one volume, or along a central spine, allows for a clear collecting point from which you may plan all paths of travel into a facility. Way finding, security, and circulation should be solved architecturally as one cohesive solution.
Basilius joined WHR Architects in 2012 as an architect and medical planner. For more than nine years, Basilius has worked on over 2.5 million square feet of new health care construction with a focus in performance-based planning and universal design solutions. He is an integral part of the team at WHR Architects, working on the 600,000-square-foot Stamford replacement hospital, and on the expansion at Robert Wood Johnson University Hospital.
With his work and research in health care environments, Basilius has been a frequent speaker in architectural organizations, including the AIA Houston Committee on Architecture Health and as a part of the Young Architects Forum of St. Louis. He earned Boston Architectural College’s top award, the President’s Commendation for Thesis Excellence, for a cardiac hospital design in 2009. In 2011, he was a recipient of the AIA’s Academy of Architecture for Health’s Herman Miller Scholarship for his professional achievements in health care architecture.
Basilius received his Master of Architecture from Boston Architectural College and a Bachelor of Architecture from Miami University.
Basilius is an expert industry speaker for Next Generation Healthcare Facilities Summit, to be held February 10-12, 2014 in Santa Monica, Calif. The summit will take place at the Double Tree Santa Monica in which more than 24 industry speakers will host sessions challenging the biggest trends within the industry today. For more information in regards to sessions and registration download agenda here.
If interested in registering, please email Tabatha Cirgenski, marketing manager with IQPC, at Tabatha.Cirgenski@iqpc.com, call 1-800-882-8684 and use code: HCO_ART





