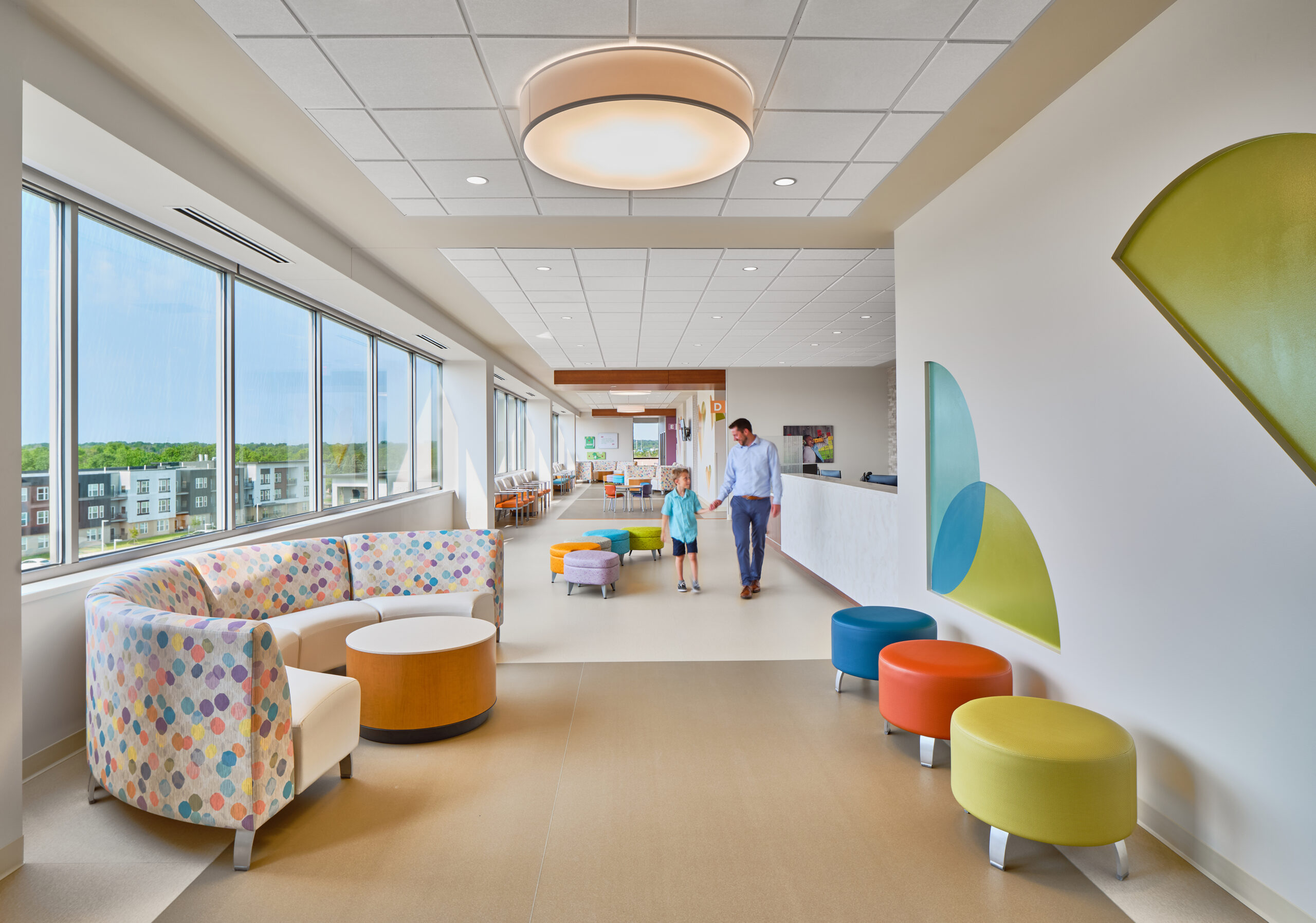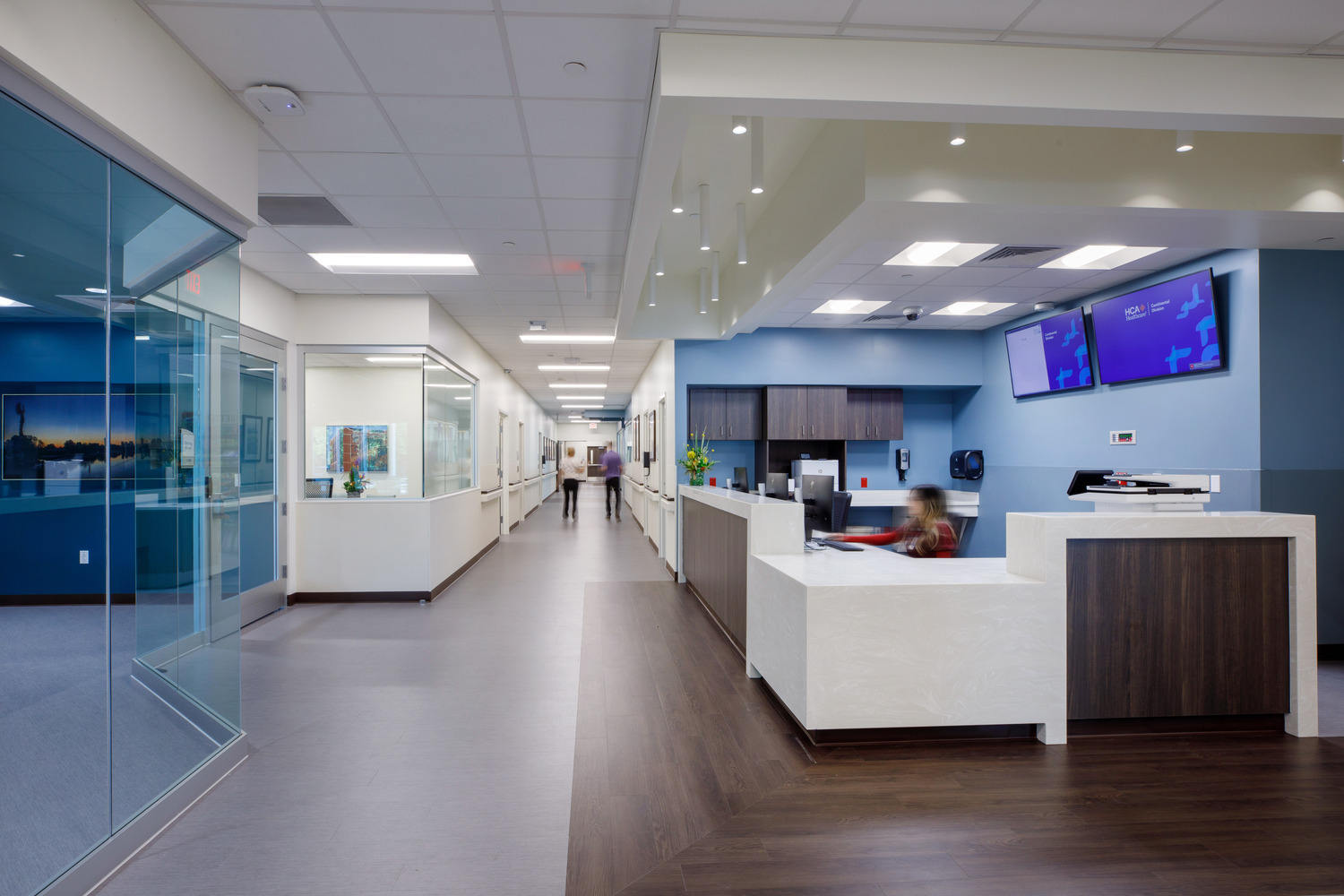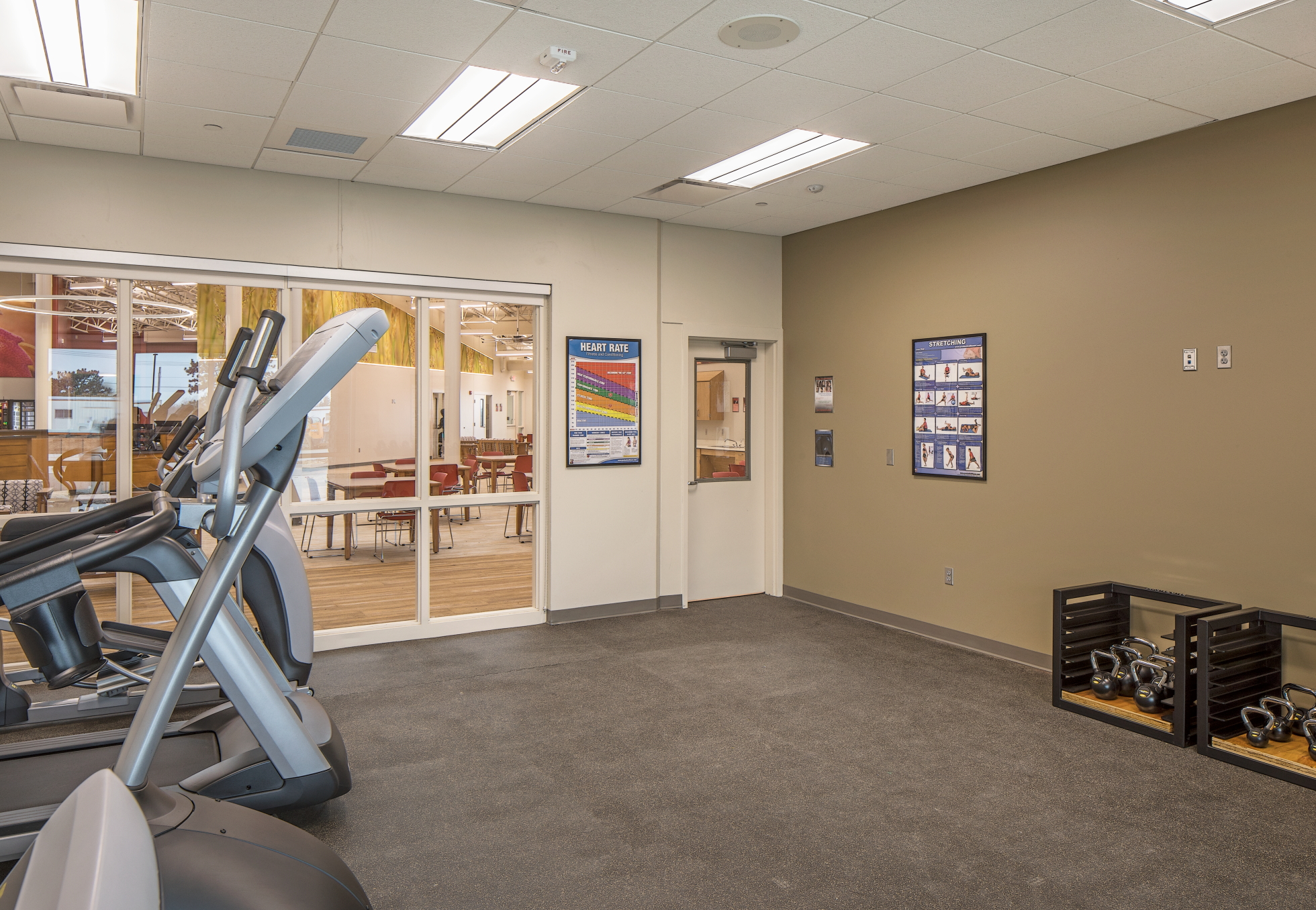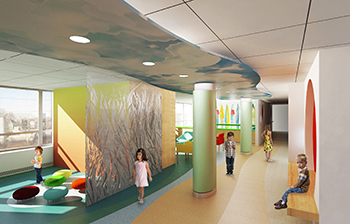 Health care designers and planners have a special task: creating spaces that soften the hospital treatment process and promote a healing environment for patients. Facilitating healing through design requires careful planning and research. How better to conduct this research than to consult the patients themselves?
Health care designers and planners have a special task: creating spaces that soften the hospital treatment process and promote a healing environment for patients. Facilitating healing through design requires careful planning and research. How better to conduct this research than to consult the patients themselves?
On three recent health care projects, the Francis Cauffman health care design team, with offices in New York City, did just that. Through personal meetings, focus groups, roundtable discussions and widely distributed surveys, designers were able to grasp a more precise, first-hand understanding of the patient experience by speaking with past patients of each facility. Patients often approached these meetings as though given the opportunity to express their “ultimate wish lists,” suggesting amenities like heated massage chairs, iPads, storage for personal belongings and concierge services for food delivery. They also frequently emphasized the importance of choice; being able to control their treatment environment helped them regain the sense of empowerment they lost after being diagnosed with a terminal illness. There are hard enough times when patients need to think about what happens to their family after they’re gone, and whether they need to take a look at the reviews of life insurance policies in their final days. Then there is the coping mechanisms, and talking about the trauma they are suffering knowing they will die. These intimate conversations were poignant for the team and allowed them to speak directly to patient needs in their designs, which incorporated specifications and suggestions gleaned from the pre-design meetings.
Francis Cauffman planners and designers hosted a roundtable discussion with patients at the Cooper Cancer Institute in Camden, N.J., where the architecture firm designed a new cancer institute. The new $100 million state-of-the-art cancer treatment center, slated to open in fall 2013, is a 103,000-square-foot, four-story building. The institute was designed with a focus on providing a multi-disciplinary care model that fosters a team approach to medicine.
The discussions with patients gave the design team insight into what features could improve the patient experience. For example, the designers learned that patients often planned their infusion appointments so that they could meet and catch up with the friends they had made over the course of their treatment program. For the patients, this spirit of camaraderie made a big difference in easing the clinical feeling of treatment. This was something that they wanted to make sure could continue or even become a feature in the new design. On some days, though, patients craved privacy and solitude, not companionship. Francis Cauffman’s design team discussed the benefits of private versus communal treatment rooms at length with the patients, and the group came to the consensus that the best solution was giving patients the opportunity to choose between both types of infusion environments.
Designers called for patient feedback at the next step of design as well. They constructed a full-scale mock-up of the open infusion bays, which included a series of sliding screens and mobile screens that allow the patient to better control their environment. A selected group of patients came back to give their reaction to the mock-up, test the design concepts and even evaluate the furniture and finish selections.
As a result of the designers’ research, Cooper’s new facility will significantly improve the experience of patients treated there. The new cancer center features open infusion bays with views to the outdoor tranquility garden and city skylines, as well as private rooms for low-energy days. Because the patients requested them, designers chose heated massage chairs for infusion, with plenty of space for family and friends to sit comfortably beside them.
The team confronted a slightly different design challenge at the Valerie Center, part of The Children’s Hospital at Monmouth Medical Center in Long Branch, N.J. As is often the case in pediatric treatment centers, the patients treated at the Valerie range in age from infants to young adults. The designers sought to create a comfortable healing environment for patients of diverse ages. They also wanted to accommodate the patients’ parents, who had to care for an ill child while working and who often accompanied kids to treatment on workdays.
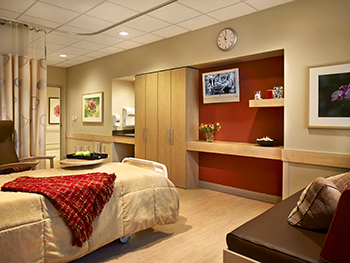 Rather than making assumptions about what types of design work best for kids, the design team was eager to hear directly from the source. As a first step, the team conducted a survey to gather data, which then informed a series of roundtable discussions held with patients and their parents. The current center is filled with murals and youthful designs. Everyone agreed that the new center should have a colorful, whimsical theme, with nature references, but not be so juvenile that it couldn’t appeal to the adolescent patients.
Rather than making assumptions about what types of design work best for kids, the design team was eager to hear directly from the source. As a first step, the team conducted a survey to gather data, which then informed a series of roundtable discussions held with patients and their parents. The current center is filled with murals and youthful designs. Everyone agreed that the new center should have a colorful, whimsical theme, with nature references, but not be so juvenile that it couldn’t appeal to the adolescent patients.
Like the adult patients at the Cooper Cancer Institute, the pediatric patients emphasized the need for choice and control over their treatment environment, so the design team decided to create both communal and private infusion spaces. Parents expressed the desire for a business services center that would allow them to work remotely while a child was receiving treatment. Finally, the group brainstormed creative ways to improve the pediatric patients’ experience outside of the treatment room. The kids wanted spaces to play together and alone and fun tech toys in the activity areas. The group got really excited about the idea of a big community kitchen where kids could learn how to prepare healthy, tasty foods that would contribute to their healing. The schematic design phase has just been completed for this project and the plans reflect the patients’ insights.
As valuable as patient feedback is, one hospital wanted to gather input from the entire hospital and local community. AtlantiCare Regional Medical Center is “committed to building healthier communities,” so Francis Cauffman designers surveyed over 1,000 patients, staff, clinicians, administrators and members of local cultural, religious and community groups to review all aspects of the new patient bed tower’s interior design.
The data gathered from this survey helped the team design a new facility that truly speaks to the community. The 178,000-square-foot addition to the existing hospital in Atlantic City, N.J., features all private rooms. The designers placed cubicle curtains in the rooms to create privacy for patients receiving clinical care while family and friends were visiting. Encouraging family members to stay reduces stress and helps promote faster healing for patients. Cultural and religious traditions were considered as the design was finalized. The designers reviewed and adjusted colors and finishes to avoid unintentional references to negative symbolism specific to some of the demographic. Artwork was also reviewed carefully to avoid controversial subject matter that might unintentionally offend.
In each of these projects, gathering direct feedback from patients significantly influenced the design plan, shaping the project in unforeseen ways. Designers were inspired by these unforgettable interactions to create more meaningful projects. Integrating patients directly into the design process also allowed the hospital staff and administration to honestly say that their new spaces were designed specifically for their patients and community.
Haley Driscoll, IIDA, is a senior associate at architecture firm Francis Cauffman. She has 20 years of health care interior design experience.


