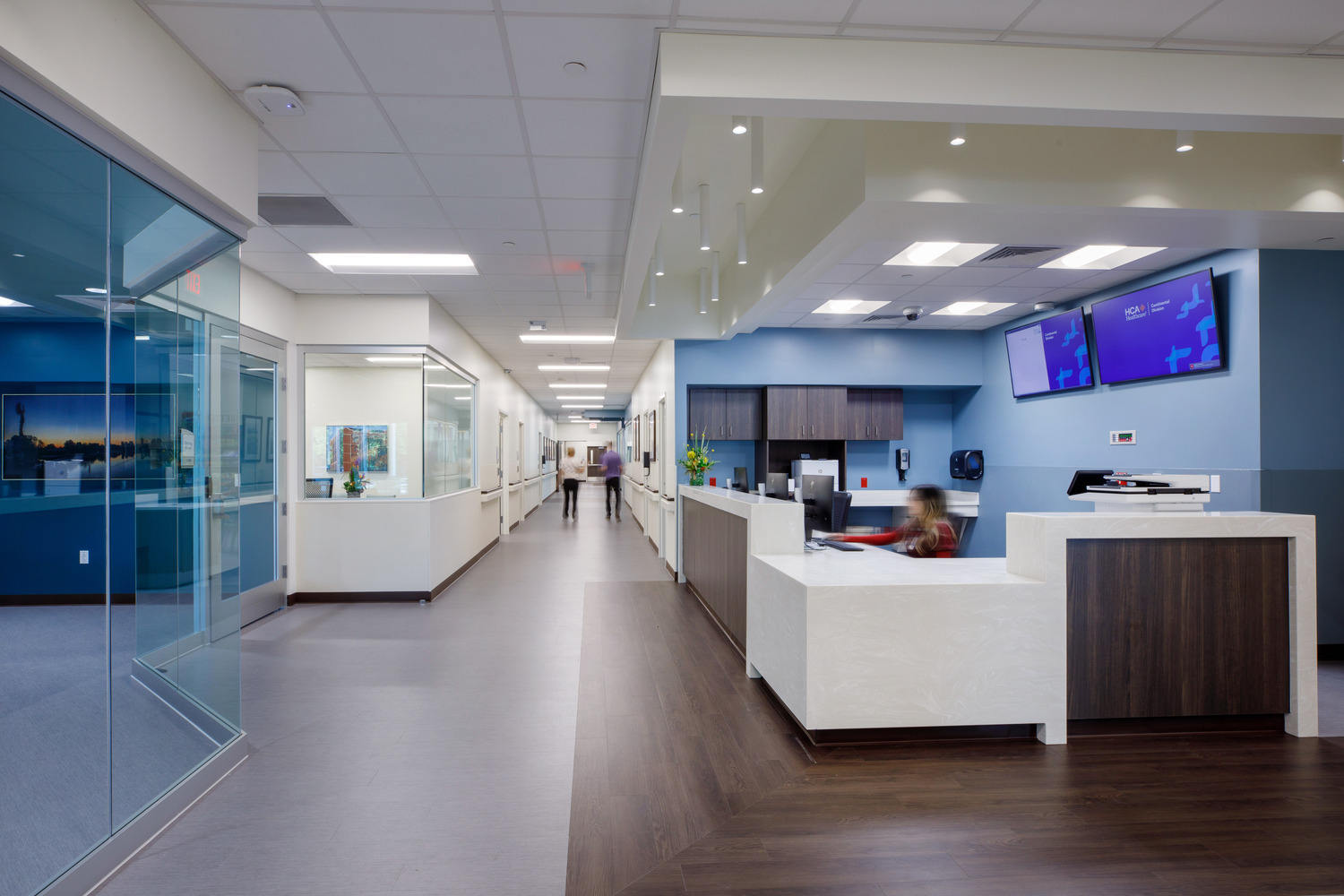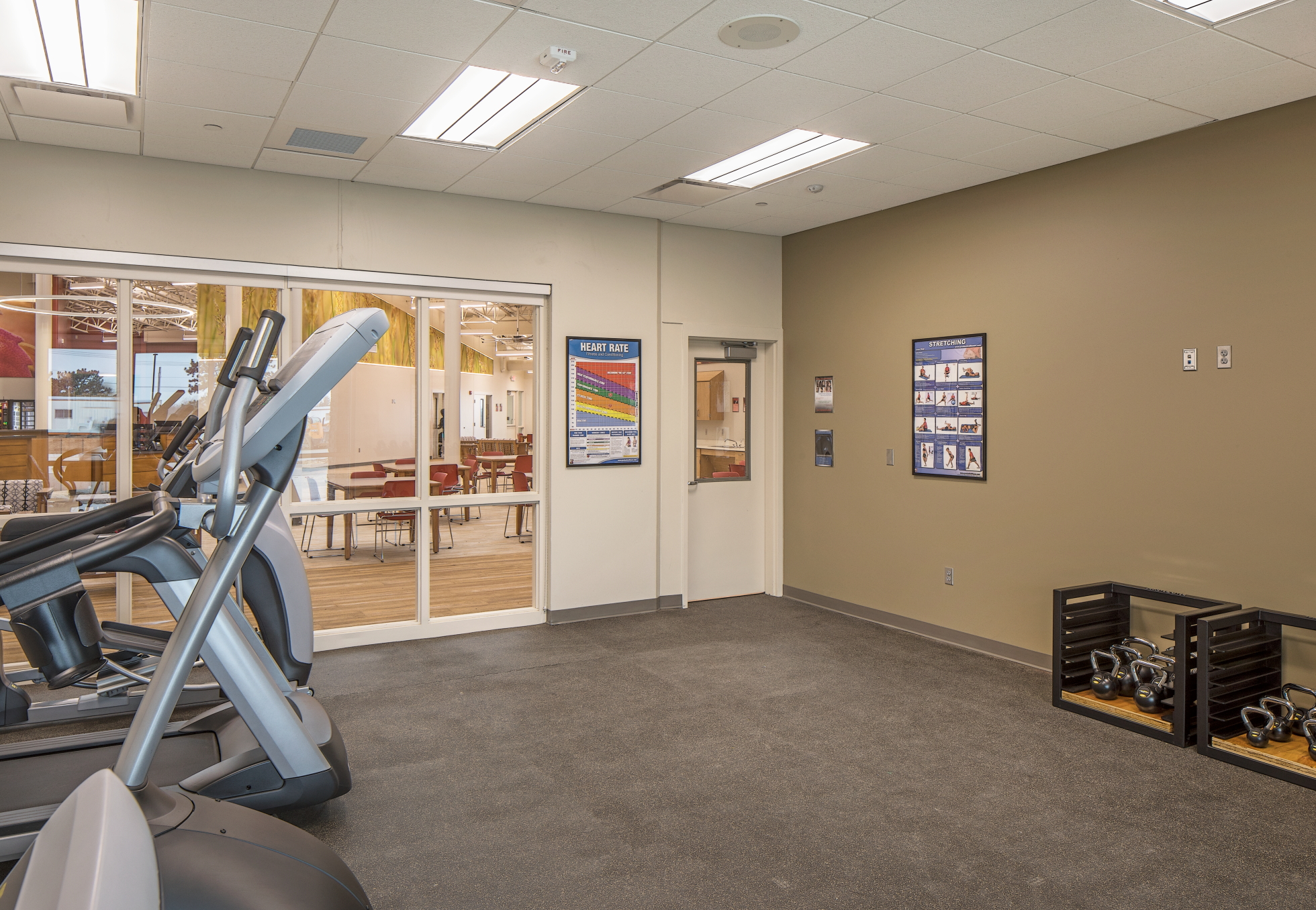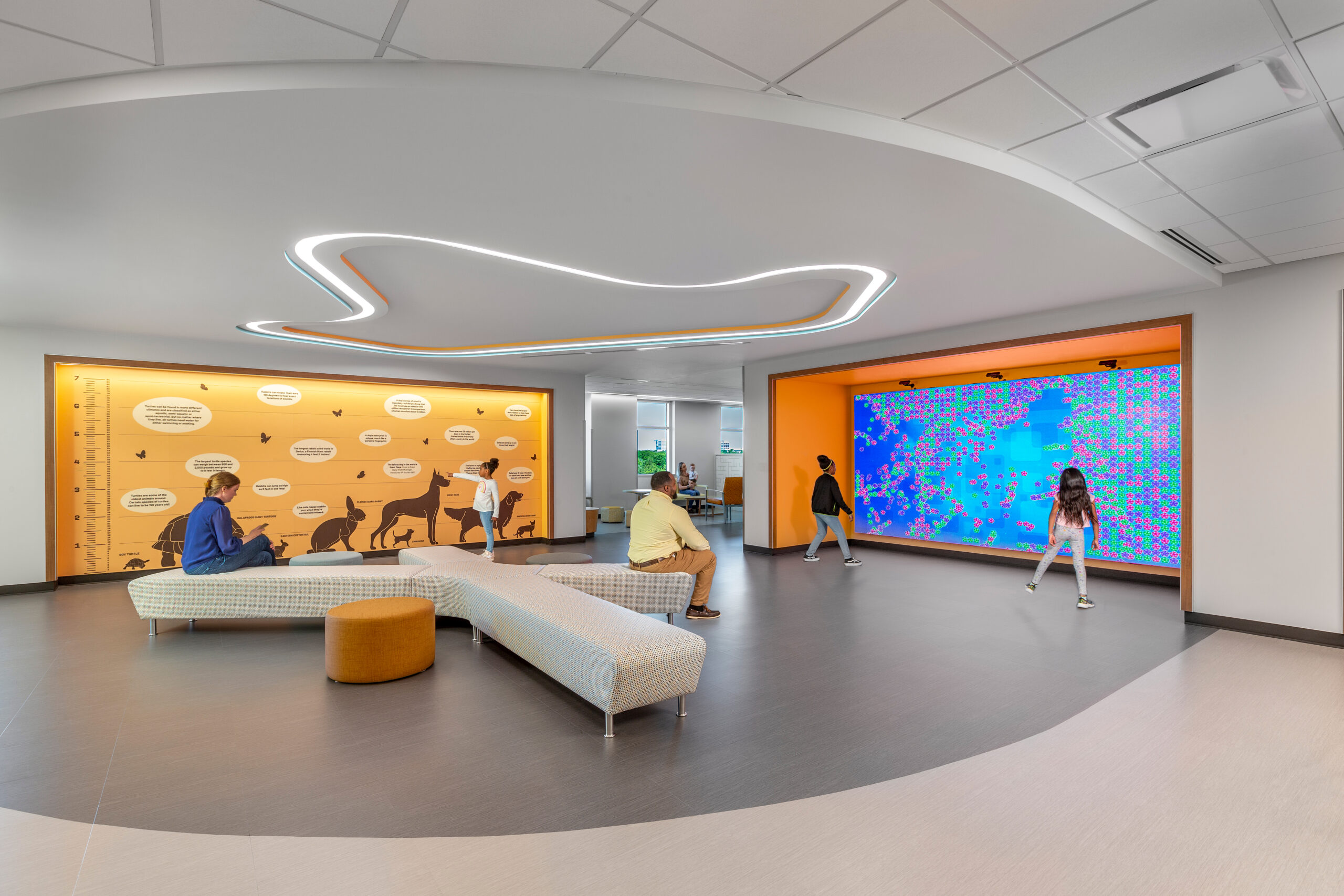 ORANGE, Calif. — Construction on the $558 million Children’s Tower II project at Children’s Hospital of Orange County (CHOC) was completed in October, with 50 percent of the new facility opened for patients in early March. By the end of April, the entire new building will be in operation.
ORANGE, Calif. — Construction on the $558 million Children’s Tower II project at Children’s Hospital of Orange County (CHOC) was completed in October, with 50 percent of the new facility opened for patients in early March. By the end of April, the entire new building will be in operation.
Houston-based FKP Architects served as the design architect, while McCarthy Building Companies Inc., located in Newport Beach, Calif., was the general contractor.
“The vision of the hospital was to expand their services and really get to the point where they can be recognized as a national pediatric health care facility,” said Gary Owens, FKP Architects’ senior designer on the project.
The project included construction of a new 425,524-square-foot patient tower, as well as a 50,000-square-foot renovation of the existing facility and supporting central plant components in the basement of the existing CHOC North Tower. It features fully equipped pediatric surgical suites, emergency, laboratory, pathology and imaging services. Leading-edge technology, green design elements and strategically placed areas for work, reflection and play were major factors in the design of the seven-story facility.
One of the key parts achieved in the project is the client’s goal of having a fun, playful environment that always offers a piece of discovery as children and their families walk through the hospital. “Even beginning at the front door, in terms of interior architecture, there is something different and entertaining at every milestone of the building,” Owens said.
The first playful element is the curving red canopy that appears to float adjacent to and under the building, but then the interior is what really sets the theme. Horizontal color bands in the building’s signature corner are matched by color kinetic bands of light shining from the feature wall that stands out in the main public spaces on the first two levels. Multi-colored mosaic tiles represent a sparkling waterfall and echo the larger scaled building façade that reflects the unison of nature and community. Each floor also has a different nature theme, as well as an individual color palette to go along with it. For example, the second floor, which houses patient and family amenities such as the in-house Seacrest Studios, has a beach theme, with orange, blue and beige colors.
 As health care technology continues to grow so does its influence on the hospital design and construction process, and the new tower at CHOC is one such example. The tower’s new state-of-the-art operating rooms, which use iSuite from Stryker, allowed for CHOC to consolidate several technologies (surgical cameras, video conferencing and electronic medical records) into a single video switching control system. Plus, the new tower has an O-arm — the first one located at a pediatric unit in southern California — and StealthStation Navigation by Medtronic. By using the two technologies, surgeons are able to perform less invasive procedures and confirm the precision of advanced surgical procedures before the patient leaves the operating room.
As health care technology continues to grow so does its influence on the hospital design and construction process, and the new tower at CHOC is one such example. The tower’s new state-of-the-art operating rooms, which use iSuite from Stryker, allowed for CHOC to consolidate several technologies (surgical cameras, video conferencing and electronic medical records) into a single video switching control system. Plus, the new tower has an O-arm — the first one located at a pediatric unit in southern California — and StealthStation Navigation by Medtronic. By using the two technologies, surgeons are able to perform less invasive procedures and confirm the precision of advanced surgical procedures before the patient leaves the operating room.
Under this project, the entire hospital completely updated its health information technology system, and the new technologies allow for seamless communication between all hospital departments, as well as include plug-and-play medical devices that automatically stream up-to-date information into electronic medical records. Physicians now have the ability to access patient charts from home and check on a patient’s most current records, including vital signs, medications and lab results.
Technology was also used in the building process. For example, the design architects worked in Revit to create the design and incorporated those drawings into the 3-D Building Information Modeling (BIM) software. By using the 3-D models along with the Design-Assist Delivery Method, the team was able to coordinate mechanical, electrical, plumbing and other systems before construction began.
“We really did hit early on in construction so we were able to respond to any potential problems before it was time to build. This assisted in keeping the project on scale, which was very helpful,” Owens said.
The hospital also had several safety initiatives that needed to be incorporated into the interior design, which is why the patient, exam and procedure rooms were designed to have standardized components and layouts. New operational logistics, such as laboratory specimen collecting and processing, medication preparation and delivery, and material stocking and distribution, were also integrated into the design.
“When we designed all the rooms and departments, the safety factor was a major issue. We tried to design patient rooms the same. We called them same-handed rooms because everything was on the same side to avoid any confusion as the staff moves from room to room,” Owens said.
To reflect the hospital’s commitment to environmental responsibility, green building also became a priority. Some of the sustainable highlights include green roofing materials to reduce the emission of volatile organic compounds; motion-sensing lighting; energy management systems; low-emitting insulating glass panels, interior materials, flooring wall and ceiling finishes; water-efficient landscaping; and a water filtration management system.
This was also apparent in the landscaping. A circular paving pattern connects the outdoor spaces, starting in the front garden, flowing through the main public concourse and ending in the rooftop garden.





