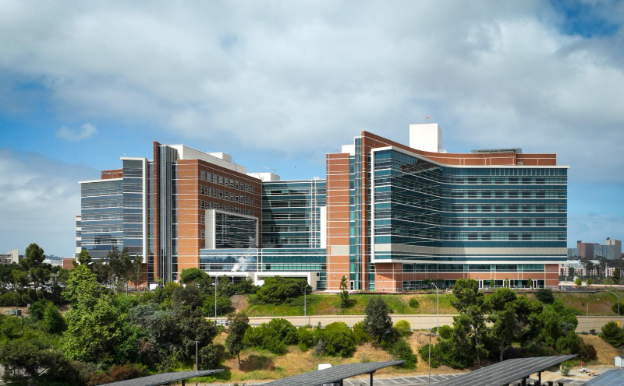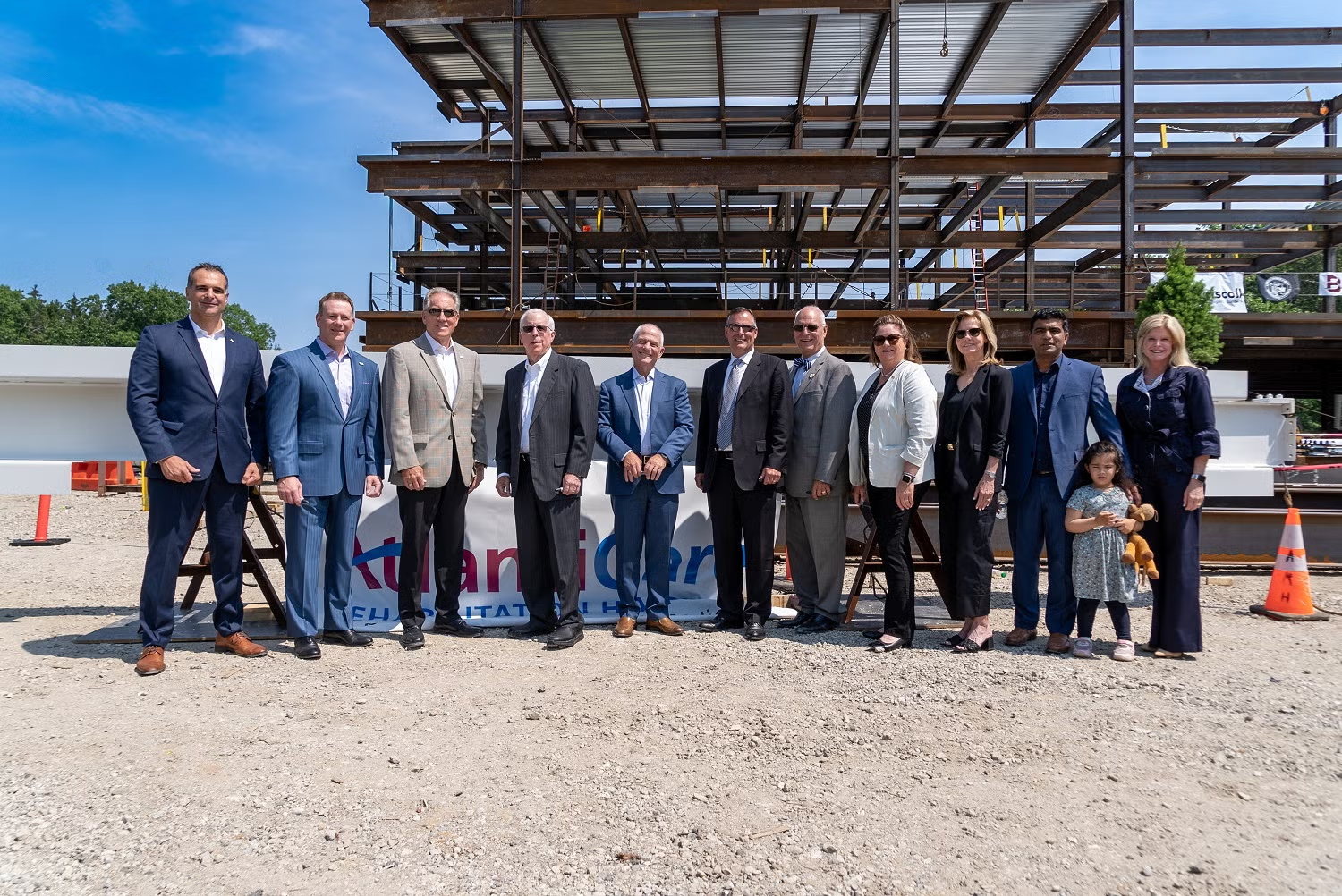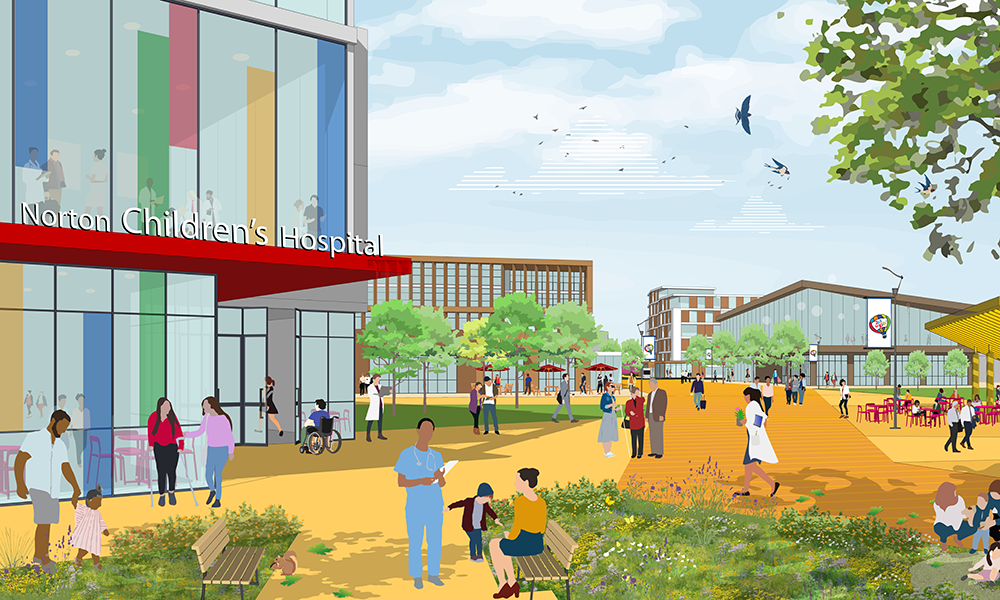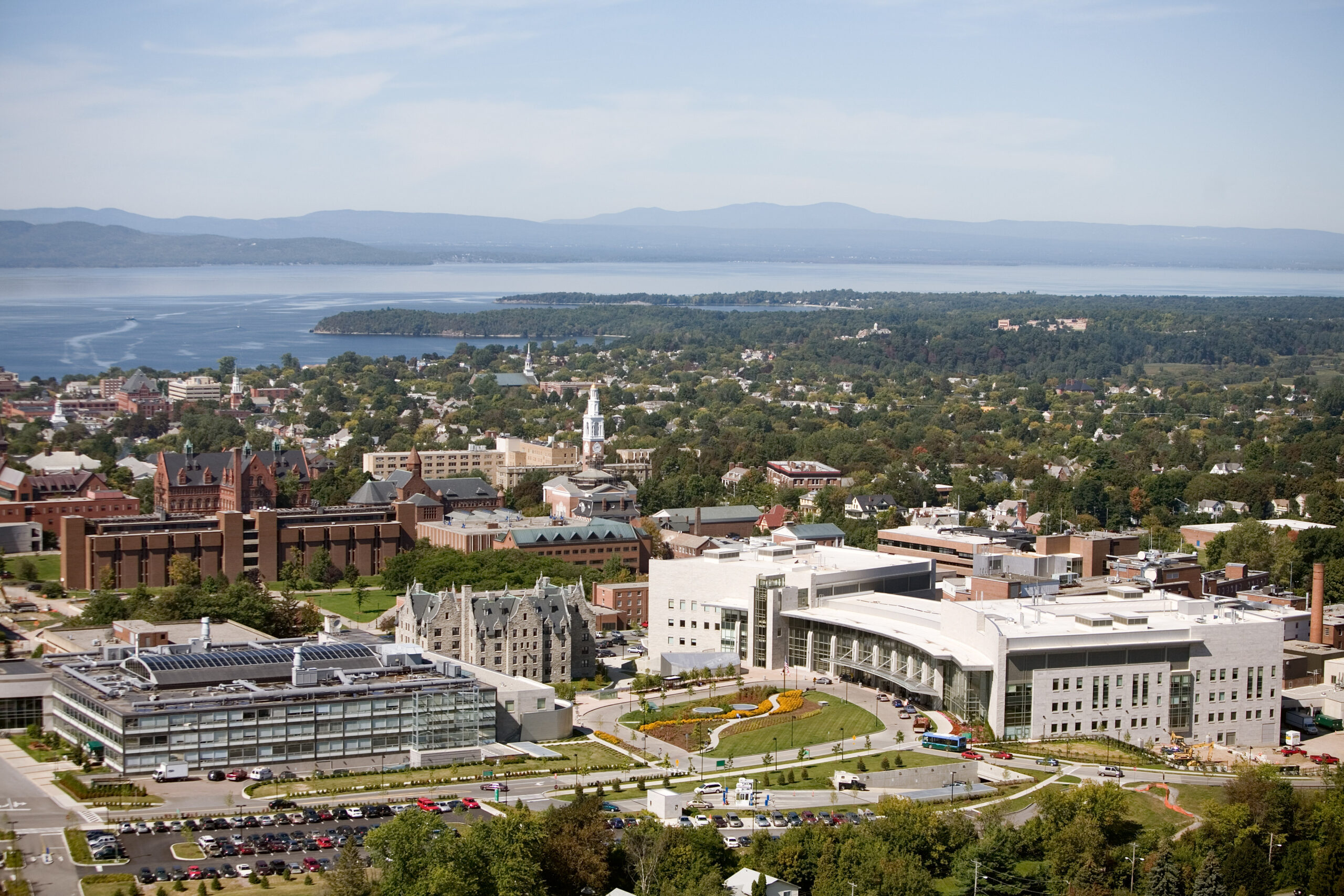MOOSE LAKE, Minn. — Mercy Hospital in Moose Lake, Minn., has been tapped to receive $38 million in loans from the United States Department of Agriculture (USDA) Rural Development for a 116,400-square-foot facility.
With construction slated to begin next May or June, the major project is a big step for the locally operated facility that has a primary service area of approximately 13,000 people.
The original facility is more than 50 years old and has undergone numerous additions and renovations over the decades.
Mercy’s Director of Support Services, Keith Carlson, said the organization has been challenged financially with the nursing home operation and the draw it was having on reimbursements, so in 2010 they decided to spin off the nursing home operation to Augustana Care Corporation.
“That allowed us to create a balance sheet that would support moving forward with a major construction project like this,” he said.
One of the hospital’s greatest needs is a new emergency room. As well, the laboratory was still a 1976-designed facility, and though, Carlson said, the hospital was able to update and stay current with technology, the physical space was no longer large enough to accommodate those upgrades.
The hospital board hired BWBR, an architectural firm from St. Paul, Minn., which brought on board a consultant, Wipfli, to do extensive interviews with staff to assess needs and determine which spaces needed to be located next to each other to best deliver care to patients.
For the first phase of the master plan, the hospital looked at moving its public fitness center out of the hospital to a downtown location. That project, completed in early 2012, involved updating that building to turn it into a state-of-the art fitness facility, which also housed the hospital’s home care offices. Well received by the public from the start, it was flooded just three months later requiring numerous repairs before reopening for business.
However, moving the wellness center freed up much-needed space by the hospital and encouraged it to look into a further expansion with two primary drivers. One was the hospital’s patient satisfaction scores, which Carlson said were “less than satisfactory” — not related to patient care but rather to noise and congestion due to the way the building is laid out.
“Every department was pretty much isolated from the others,” Carlson said. “Though we’re concerned about its impact on the staff, we were really concerned about the patients. To take a patient from the ER to the lab and then to surgery involved a lot of moving. Now, we’ll have all of those spaces right next door to each other.”
The other main driver was the availability of USDA funding.
“The USDA had some $1.3 billion set aside for community building projects,” explained Carlson. “The [3 percent] interest rates were very good, and the repayment terms they were offering were 40 years, so it was really an attractive financing package.”
At present, the hospital is in the process of bringing a general contractor on board in order to move into design development, which is slated for completion next month. With construction to begin next spring, the completion date is expected to be June 2015.





