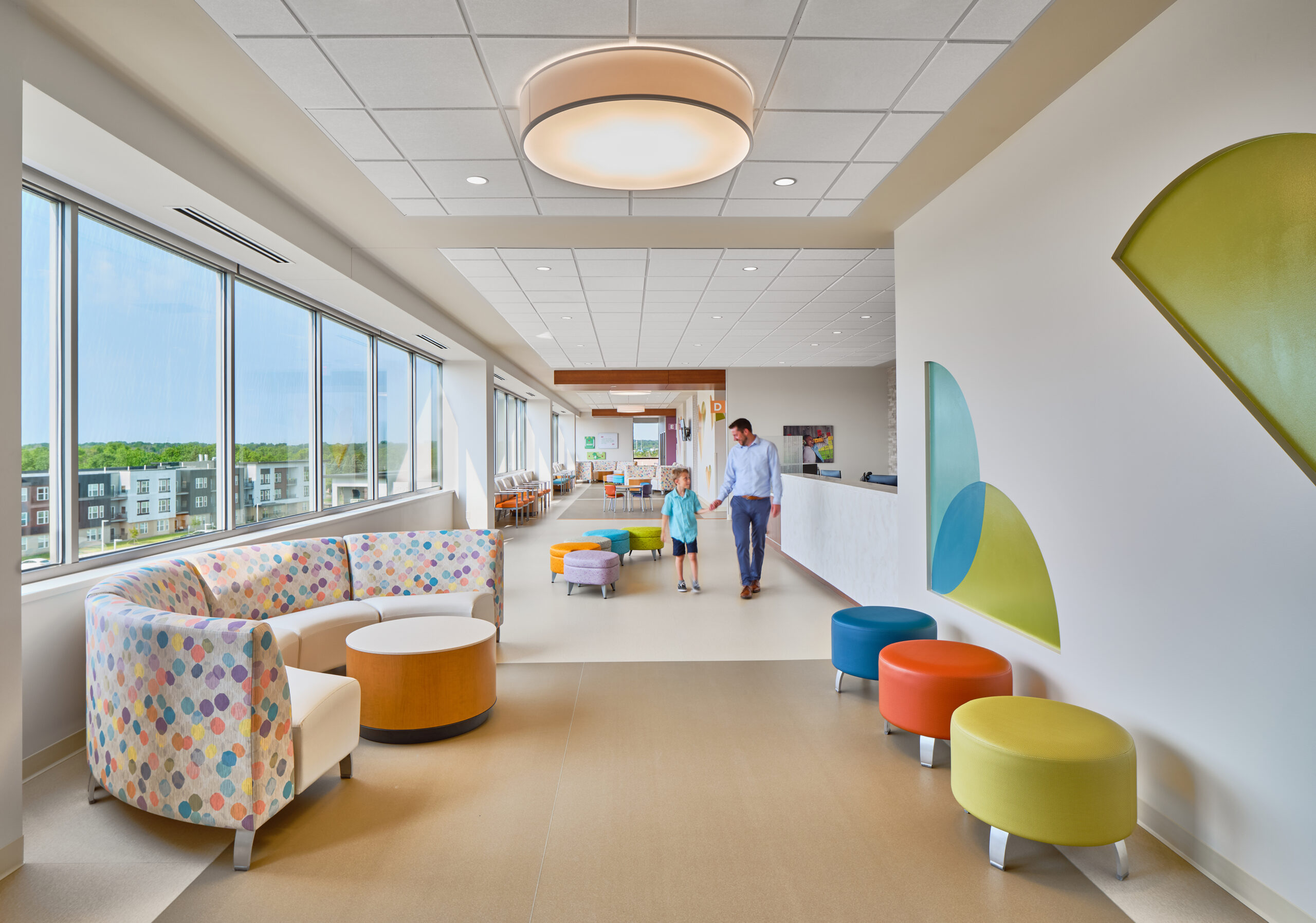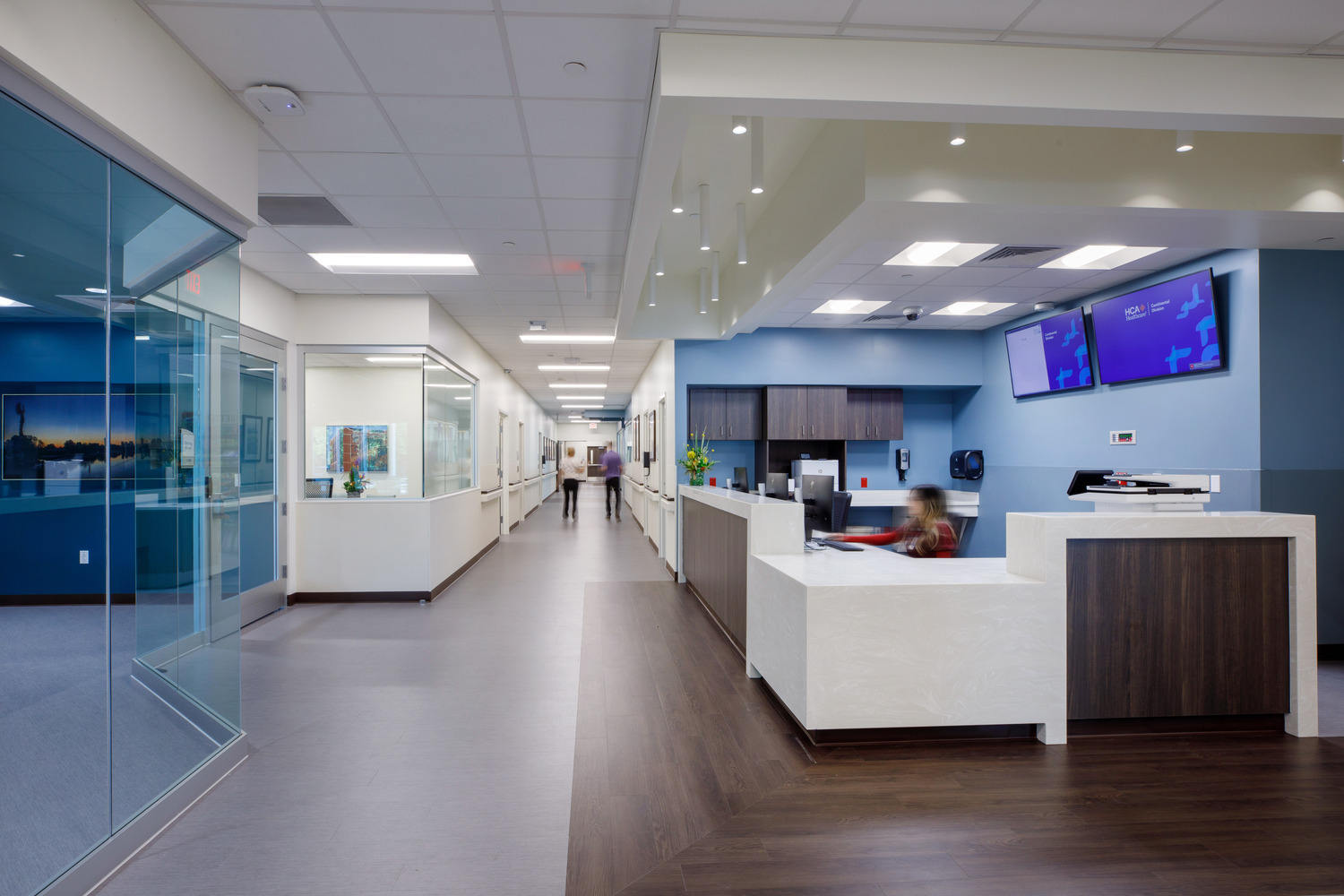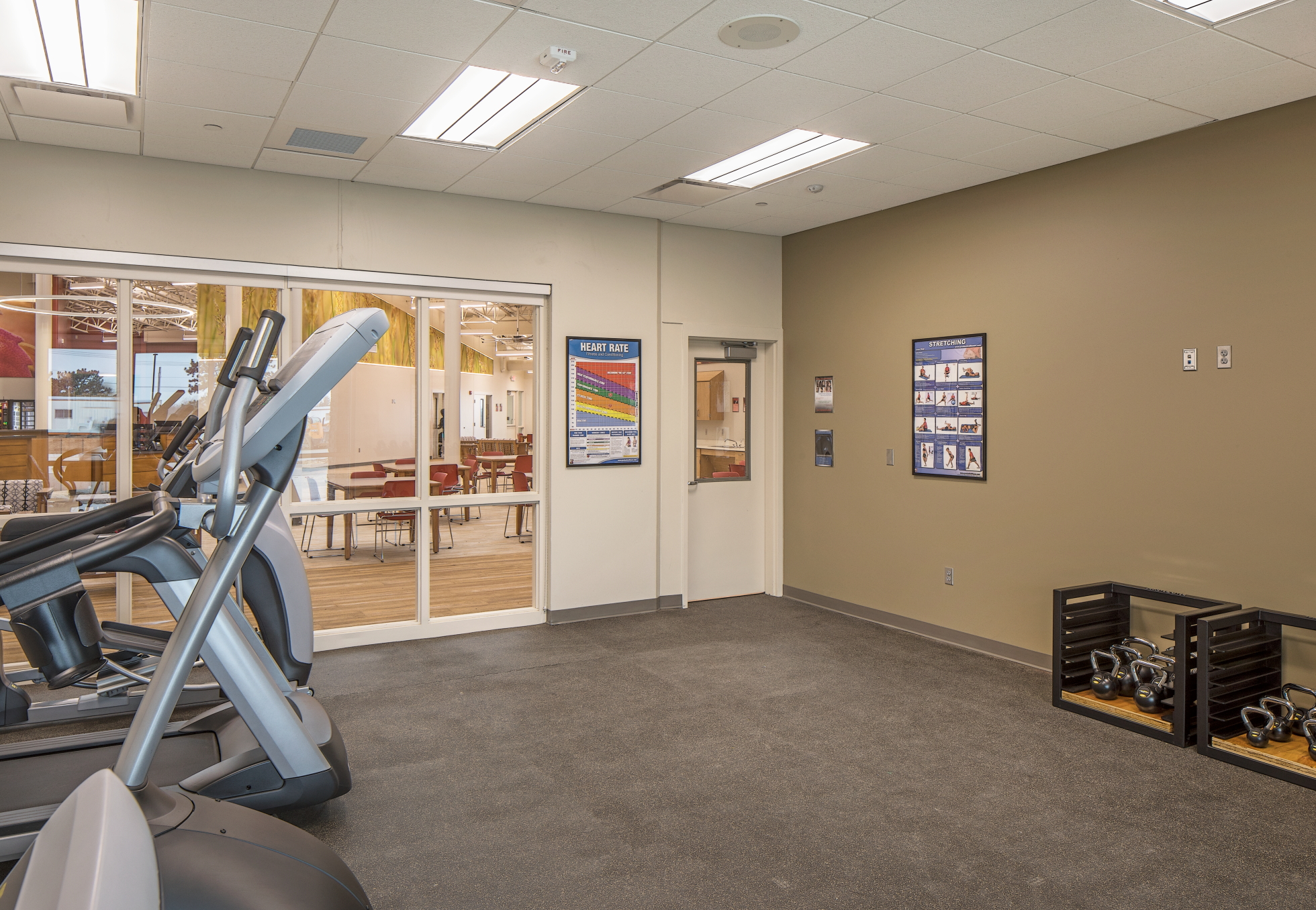 KEARNEY, Neb. — Employees at Good Samaritan Hospital in Kearney, Neb. recently celebrated the grand opening of an expansion to the facilities West Tower. The project added 122,000 square feet to the structure, replacing the hospital’s cafeteria and dining area and providing a new home for the Ron and Carol Cope Heart Center. The privately funded hospital completed the entire project for $65 million, with just over $45 million going to design and construction. The project was led by AECOM, a Los-Angeles based firm, through an integrated design-build contract.
KEARNEY, Neb. — Employees at Good Samaritan Hospital in Kearney, Neb. recently celebrated the grand opening of an expansion to the facilities West Tower. The project added 122,000 square feet to the structure, replacing the hospital’s cafeteria and dining area and providing a new home for the Ron and Carol Cope Heart Center. The privately funded hospital completed the entire project for $65 million, with just over $45 million going to design and construction. The project was led by AECOM, a Los-Angeles based firm, through an integrated design-build contract.
The two-story structure consists of a ground-level floor and a sunken basement level. The basement holds a sterile processing department for operating rooms, mechanical rooms and significant shell space for later expansions. The ground floor features nine operating rooms, along with shell space for an additional one, three cardiac catheterization labs, 35 patient rooms, and six curtained bays for pre and post-op care. The ground floor also houses staff support spaces, break rooms and employee lounges.
The crown jewel of the project is a two-story dining room and kitchen, accompanied by a stunning sunken garden amphitheater on the exterior. The 11,000-square-foot kitchen and serving space replaces the hospital’s previous dining service. The space replaced two former detractions from the campus with beautiful highlights.
Howard Nelson, AIA and project manager for AECOM, explained the previous dining space was “pretty Spartan” and that the dining space used to be located in another structure, “buried in the bowels of the building, in the basement with no natural light.”
Pete Winchell, senior construction project manager for AECOM, explained that the sunken garden design, “gave us an opportunity to construct a two-story glass curtain wall between the dining room and the exterior. With that northern exposure, it allows just a tremendous amount of natural indirect light into the dining room.”
Nelson added that the sunken garden also replaced a less appealing area, “kind of a big field of rock. It was an area that they had trouble draining. It was pretty ugly to look at.”
 The area around the sunken garden tilts slightly away from the edge, to keep water from flowing inside during heavy storms. Rain that falls within the garden’s footprint will be collected in an underground sump and pumped out to a nearby storm water drain. A backup pump ensures the area won’t flood if the main pump ever fails.
The area around the sunken garden tilts slightly away from the edge, to keep water from flowing inside during heavy storms. Rain that falls within the garden’s footprint will be collected in an underground sump and pumped out to a nearby storm water drain. A backup pump ensures the area won’t flood if the main pump ever fails.
The dining area also gave the hospital an opportunity to move an art gallery, featuring the work of local artists, to a new location. Howard said the gallery used to be in a narrow corridor with no natural lighting, while now it will run around the edge of the dining area’s upper level, taking advantage of the large glass curtain wall. The art gallery is also accented with pendant lighting, with fixtures hanging above the dining area.
AECOM carried over some of the existing themes from other structures to the exterior of the new addition, featuring brick, and some of the color pallet. The front entryway features a Trespa wood panel, which fits the brick theme as it creates a visual that resembles an ultra-smooth wall of large bricks, with glass cutouts that give views of the waiting room and additional art displayed on the walls there.
Winchell explained the main logistical challenge was presented by the expansion’s location, as it stood on top of what used be a central avenue with both abandoned and working utilities. The working utilities had to be rerouted while kept in service, as the rest of the hospital still needed to use them.
Nelson said the project was very forward thinking, as the lobby was prepared for future expansion, up to four floors. He added that the hospital was considering making the lobby a two story space in the future.
“We were able to frame the steel around that area, to keep utilities out of the ceiling space. In the future when we go up with this building, we won’t have a bunch of infrastructure in the way.”





