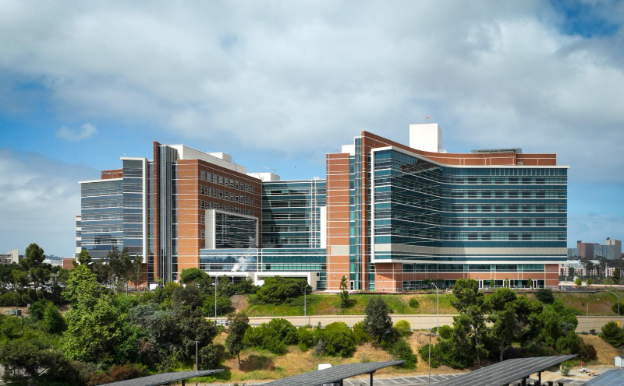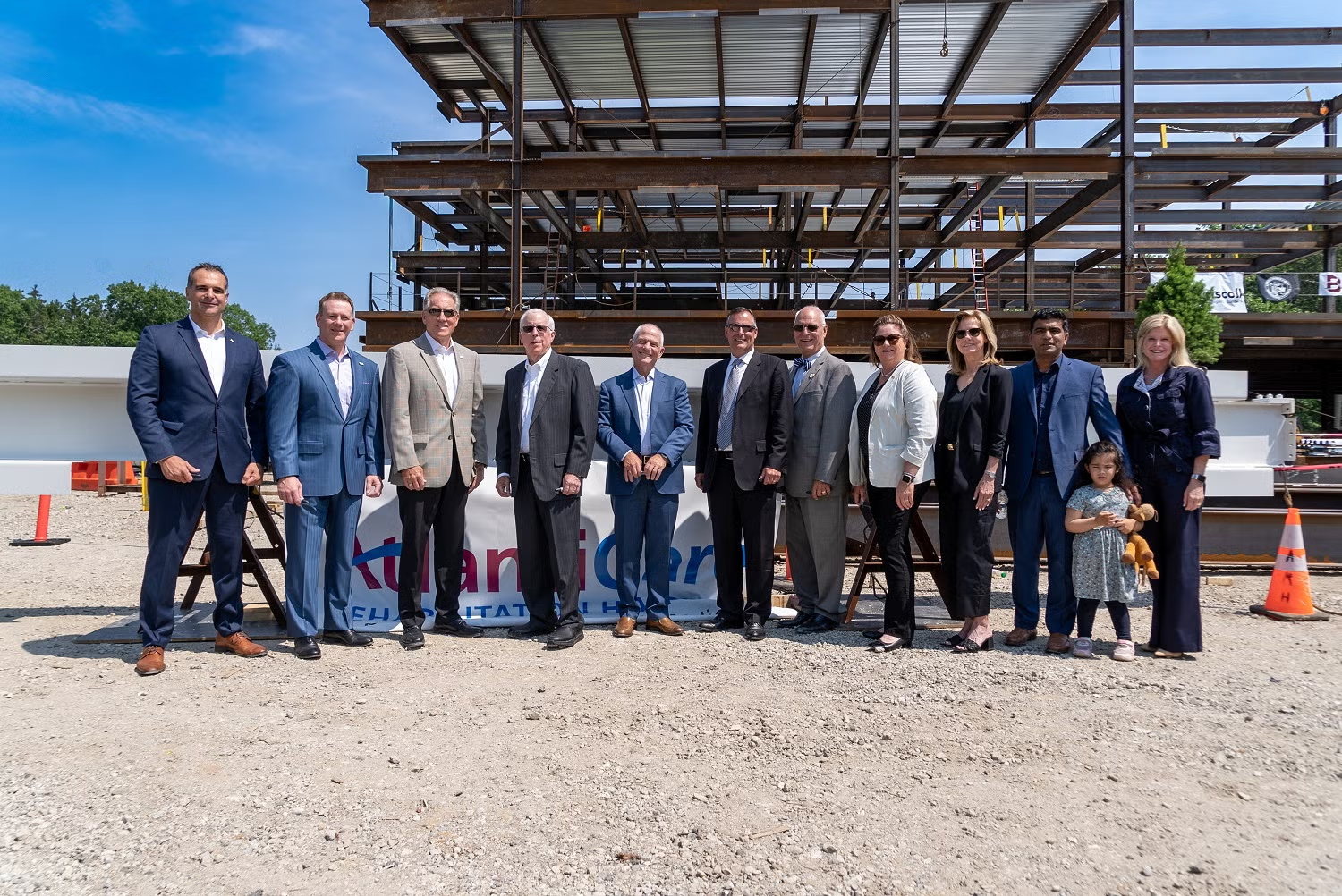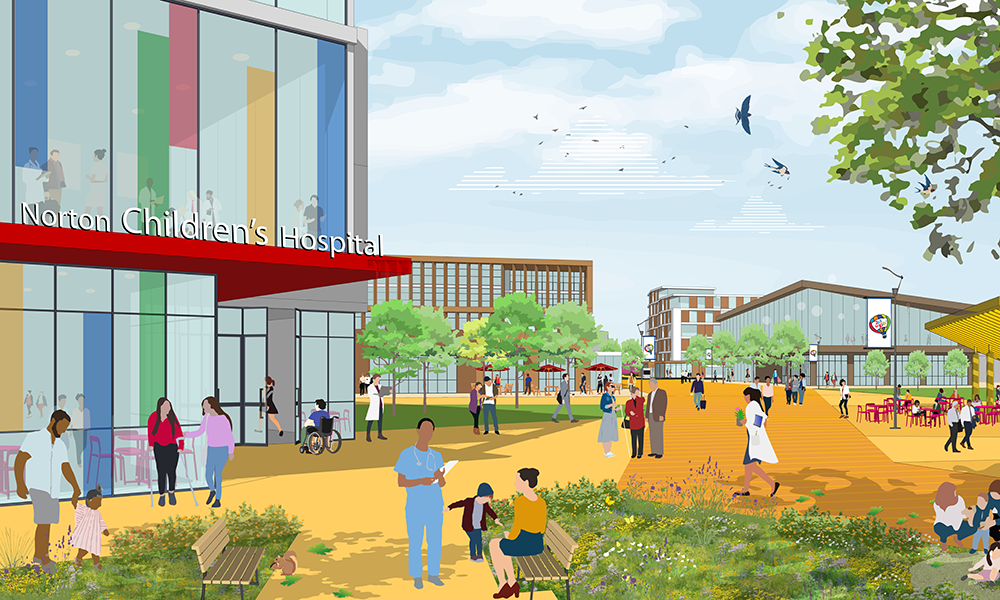BOSTON — The world’s first three-bay operating suite to house MRI, PET/CT, ultrasound and angiography in one place opened at the Brigham and Women’s Hospital in Boston, offering advancements to image-guided surgical treatment procedures.
The 5,700-square-foot Advanced Multimodality Image Guided Operation (AMIGO) suite, designed by Boston-based architecture firm Payette, includes a central operating room linked to adjacent imaging rooms on either side, allowing the patient to remain positioned on the operating table while the ceiling-mounted MRI can move to the patient during a surgical procedure.
In addition to the imaging equipment, the clinical care and research facility includes surgical navigation tools and image registering and integration software.
“Building an operating suite of this complexity is unprecedented,” said Brendan Whalen, project manager of the suite from BWH Real Estate and Facilities. “Never before has a project involved so much design planning around surgical suite safety. Because of the radiofrequency energy and magnetic field from the MRI and energy from radioisotopes, and x-ray equipment, the suite has extensive lead, steel and copper shielding to protect staff and patients from these emissions.”
The project required suspending a moving 33,000-pound magnet system on a ceiling mounted track in order to use in the multiple processes, permitting rapid and seamless transitions between imaging and intervention.
“The integrated systems provide immediate access to imaging and enable the precise, minimally-invasive image-guided techniques,” a statement from the design firm said. “The end result is a safe and expeditious experience for the patient and a more effective application of intraoperative imaging for the surgeons, radiologists, nurses and technologists providing care.”
The infrastructure for the various systems was “deftly” concealed behind walls and above ceilings, kept neutral in appearance to prevent competing with critical patient information displays, the firm stated.
Kinetic qualities of the suite were captured on the floor, with the arc of the operating table’s rotation and the limits of the magnet’s Gauss lines rendered in a palette of colors.
While the suite was designed as innovative for today’s standards, it also allows for future growth and development, the firm said.
“The project team strove to create an environment that was ‘future-proof,’ using insights from previous installations at BWH and other hospitals that incorporated intraoperative MRI only to better anticipate future needs and accommodate growth and change,” the statement said.
Project Team:
Construction Manager: Suffolk Construction of Boston
Mechanical and Electrical Consultant: BR+A Engineers of Watertown
Plumbing and Fire Protection Consultant: RW Sullivan of Boston Structural Engineer: Weidlinger Associates, Inc. of Cambridge





