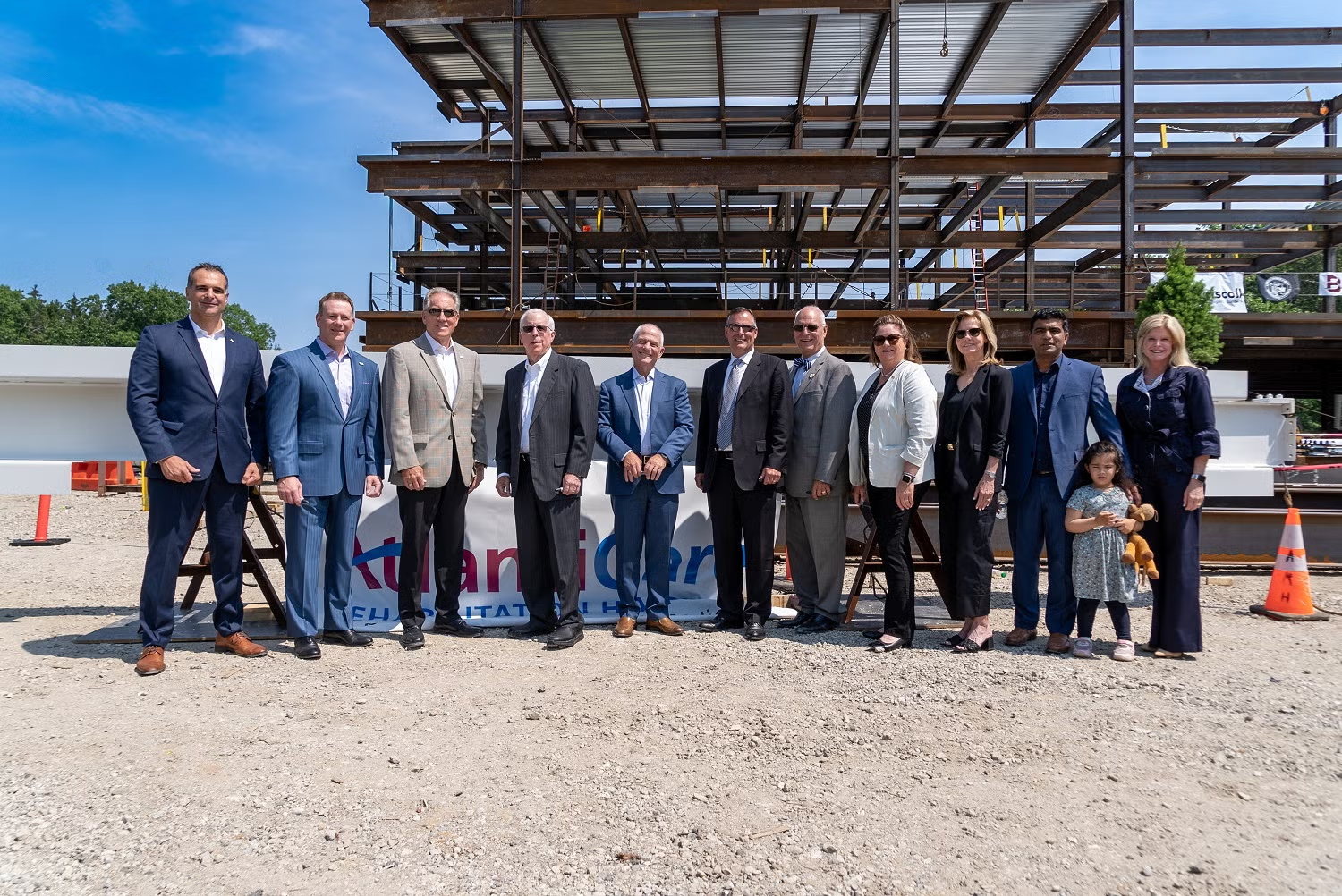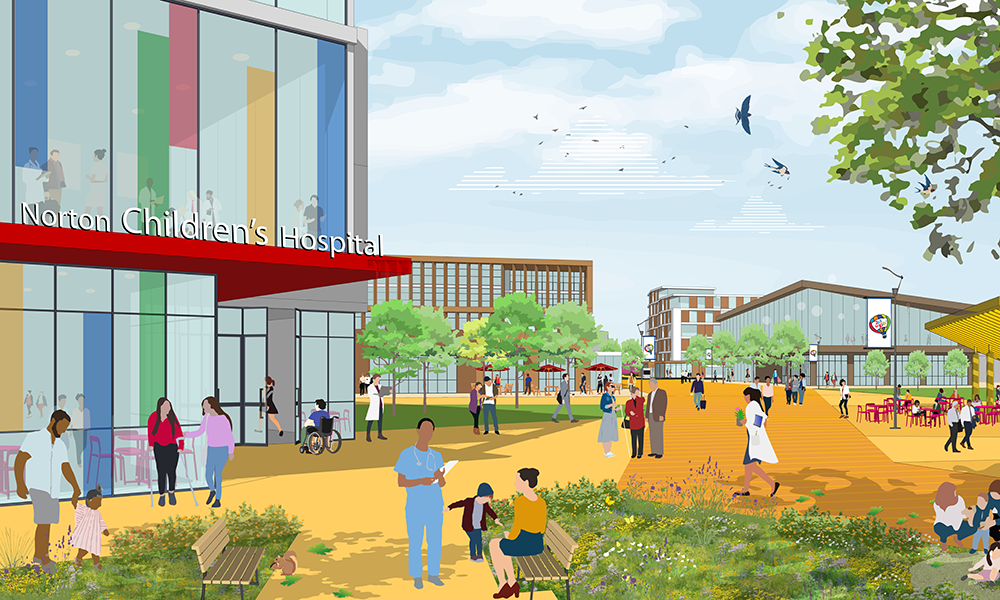Photo: The new Pediatric Outpatient Tower includes specialty clinics, imaging services, a research institute for pediatric breakthroughs, and oncology infusion therapy. | Photo Credit: Cannon Design
By Lindsey Coulter
At a Glance:
- Location: Children’s Hospital of Orange County campus, Orange, Calif.
- Size: 330,000 square feet, nine stories
- Key Features: Specialty clinics, pediatric research, imaging, oncology infusion therapy
- Opening Date: June 20
- Project Team: CannonDesign, McCarthy Building Companies, Jacobs
ORANGE, Calif. — Children’s Hospital of Orange County (CHOC), now part of Rady Children’s Health, has officially opened its new nine-story, 330,000-square-foot pediatric outpatient and research facility in Orange. The tower, designed by CannonDesign with McCarthy Building Companies as the general contractor and Jacobs as project manager, centralizes a wide range of pediatric services into a single location. It includes specialty clinics, imaging services, a research institute for pediatric breakthroughs, and oncology infusion therapy.
“This new tower represents the next chapter in CHOC’s commitment to innovation, excellence, and compassion,” said Kim Milstien, regional president of Rady Children’s Health, in a statement. “It was designed to support children and families physically, emotionally, and developmentally.”
The facility mirrors CHOC’s Bill Holmes Tower, completed in 2012, with biophilic design elements and vibrant colors reflecting Southern California’s landscape. Its red-and-silver facade features illuminated solar fins that create a kinetic effect, visible from the 22 Freeway.
The facility houses five floors of specialty clinics, a comprehensive imaging center, a research institute dedicated to clinical trials and pediatric breakthroughs, and critical services including oncology infusion therapy. The new tower will serve over 168,000 outpatient visits in its first year, with projections to surpass 180,000 by 2030.
At the heart of the tower’s design is CHOC’s commitment to creating a child-friendly environment. The interior is filled with whimsical, interactive elements that align with the hospital’s “Long Live Childhood” mantra. Many spaces feature CHOC’s mascot, Choco the Bear, and educational graphics that promote healthy habits.
Key features of the tower include:
- Interactive, child-friendly design with Choco the Bear and educational graphics encouraging healthy habits.
- Child-centric technologies, such as MRI machines with dynamic lighting and a “Kitten Scanner” for health education.
- A dedicated 9th floor for pediatric research, including 120 modular research stations.
- Dedicated play areas to ease patient anxiety during visits.
- A comprehensive floorplan that consolidates over 25 specialty clinics, imaging, and rehabilitation under one roof.
“We wanted to make sure that this new space wasn’t just about medical treatment,” said Jessica Miley, senior vice president and chief development officer of the CHOC Foundation, in a statement. “It’s about making children feel safe, seen and supported in every way possible.”
The tower also integrates advanced technologies to enhance the patient experience. Two new MRI machines are equipped with the Philips Ambient Experience system, which uses dynamic lighting, sounds, and visual themes such as jungles and oceans to make scans less intimidating for children. A “Kitten Scanner” play station educates kids about the MRI process before their procedure, helping to reduce anxiety and encourage cooperation.
The 9th floor of the tower is dedicated to research, with more than 120 modular research stations and a Human Performance Lab focused on helping children with movement disorders. The CHOC Research Institute’s expansion will triple its capacity to develop groundbreaking pediatric treatments.
In addition to the new tower, CHOC has expanded its Bill Holmes Tower with a 24-bed cardiovascular intensive care unit and a 28-bed neuroscience unit to meet rising demand for these critical services. Both units were also designed by CannonDesign.






