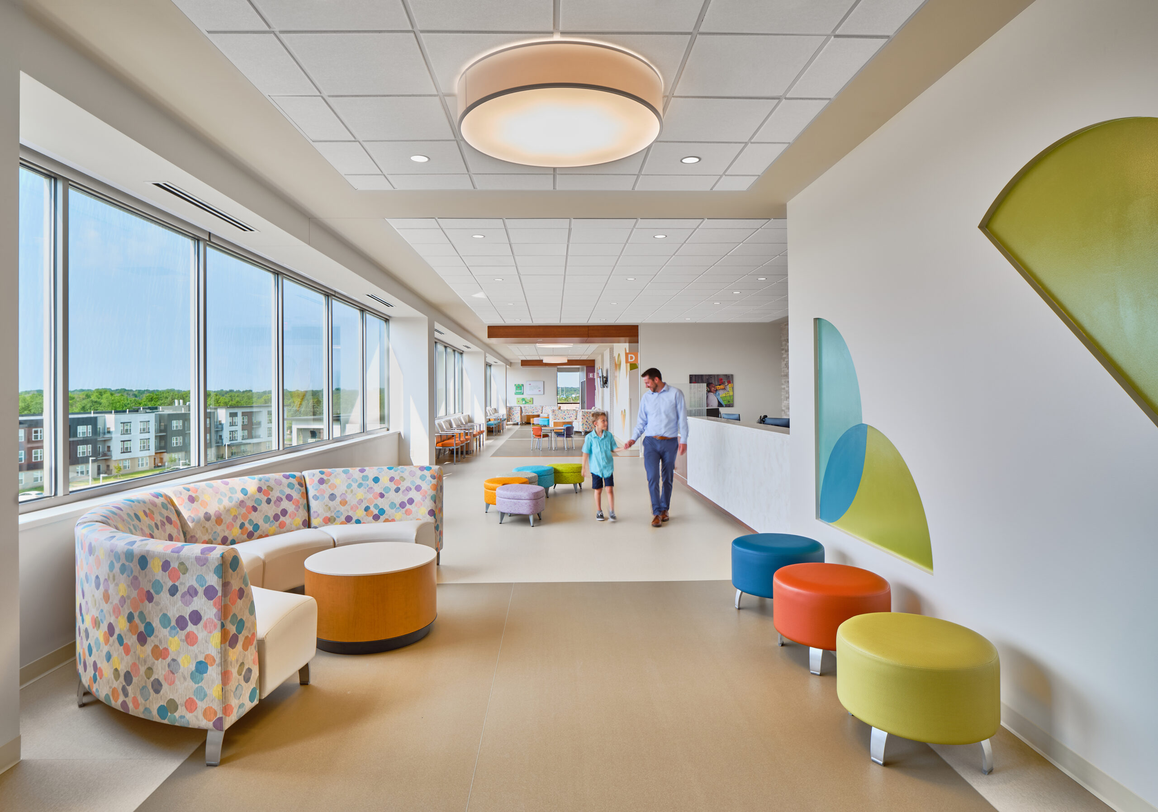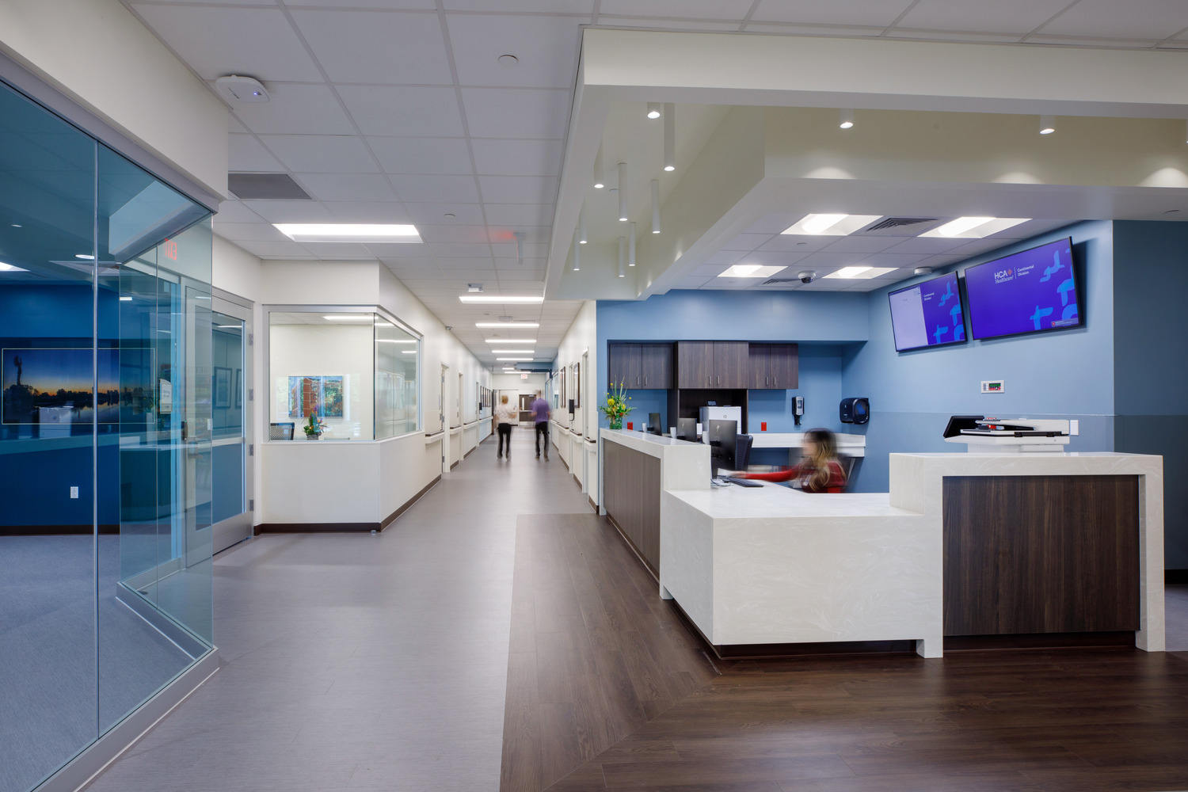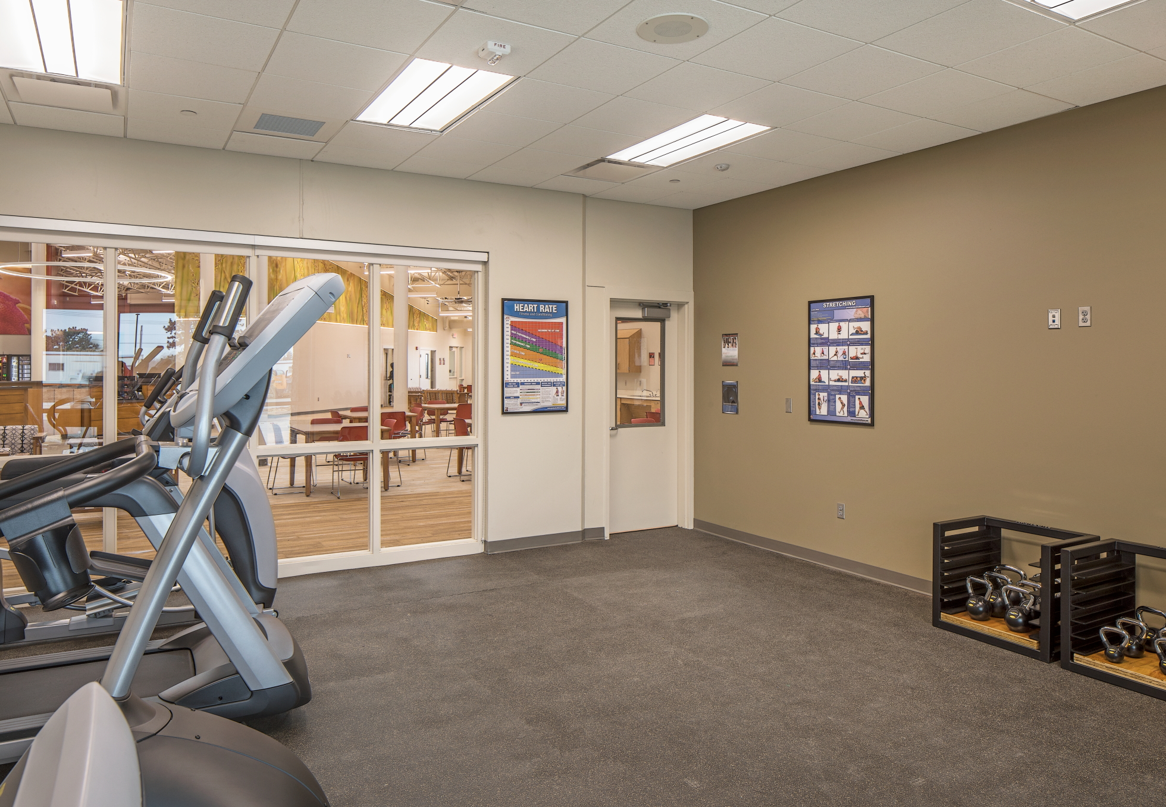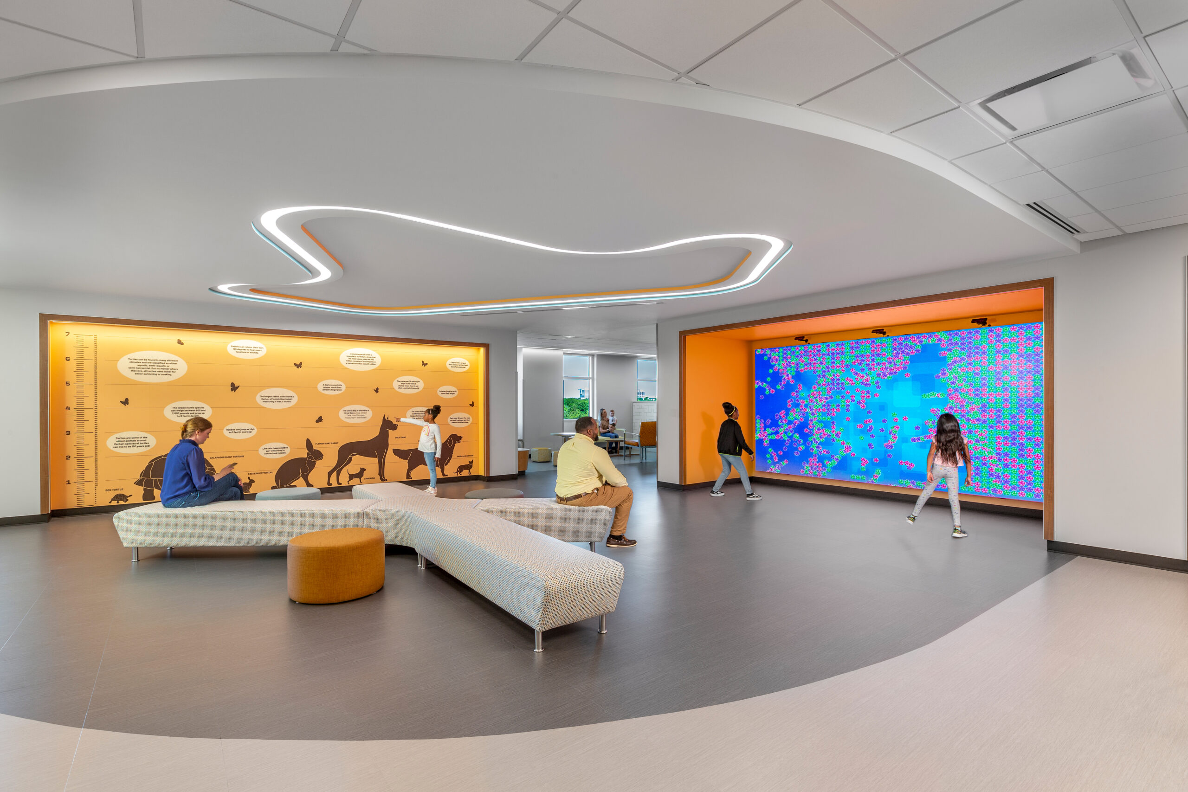Photo: Modular designs that are easily expandable keep building size and costs low for initial market investments but allow rapid expansion as volumes and market share increase.
By Paul Widlarz and Andrew Zimmer
In the bustling world of modern healthcare, Ambulatory Surgery Centers (ASCs) are carving out a significant niche, offering a more cost-effective and patient-focused alternative to traditional hospital surgical care. But beneath their promise lies a labyrinth of challenges: balancing the diverging needs of stakeholders, navigating regulatory hurdles and planning for uncertain market conditions.
Crafting successful ASCs requires more than just architectural skill; it demands a deep understanding of healthcare dynamics and a collaborative approach to design.
Balancing Stakeholder Priorities

Photo Credit (all): John Magnoski
Take, for instance, the challenge of diverging stakeholder needs. Physicians, as primary users, often emphasize efficiency, valuing workflows that allow them to treat as many patients as possible in a streamlined manner. On the other hand, patients prioritize comfort, privacy and dignity. Investors focus on the bottom line, seeking a balance between upfront costs and long-term returns.
One project for a community health system exemplified this challenge when patients expressed a preference for spacious recovery rooms with private bathrooms—contrasting with the initial design, which prioritized square footage efficiency by omitting dedicated toilet rooms in prep/recovery areas. During later design phases, the team integrated private bathrooms, recognizing their potential to enhance both patient and staff satisfaction while also making the facility more attractive to patients exploring care options.
This balance powerfully reinforced decisions to incorporate natural lighting and comfortable recovery areas to prioritize patient comfort while maintaining efficient staff workflows. The dual focus reduced turnaround times and enhanced patient satisfaction, underscoring the importance of stakeholder alignment at every phase of the design process.
Moreover, a holistic approach to creating a great experience includes staff, by integrating wellness-focused features such as views to nature, access to outdoor space for staff, green roofs and ample natural light.
Operational Strategies to Bridge Gaps
Building on stakeholder alignment, operational strategies often serve as the bridge between diverging goals. For instance, a project focused on physician efficiency adopted a standard, universal operating room (OR) design for all case types, supported by the ability to implement a “waterfall” model, allowing surgeons to alternate between two operating rooms without delay.
In the traditional operational model, physicians alternate between two ORs to maintain their desired throughput, creating tension between provider satisfaction and owner priorities. This approach reduces the number of cases the facility can handle daily and increases space requirements. Waterfall scheduling resolves this conflict by allowing providers to rotate between any available ORs, as all rooms are universal and care teams are cross trained for any case type.
This operational emphasis was also central to nursing team workflows. By implementing streamlined pathways between surgical areas and recovery rooms, the design dramatically reduced non-value-added time for staff, while hospitality-inspired interiors created a welcoming atmosphere for patients. These complementary strategies highlighted how practical and patient-centered approaches can coexist to transform an ASC into a destination center for care.
Navigating Ownership Structures

With operational strategies in place, ownership structures further shape design considerations. Single-owner systems, such as hospital-led ASCs, often emphasize branding and quality (which can inflate costs), while joint ventures introduce competing priorities between clinical goals and financial imperatives. Modular designs that are easily expandable keep building size and costs low for initial market investments but allow rapid expansion as volumes and market share increase. For example, a new market facility’s initial four operating rooms could adapt to different configurations, supporting immediate operational needs and future growth. This flexibility was particularly valuable for ownership groups focused on scaling operations quickly. Projects that prioritized adaptive layouts allowed for rapid reconfigurations, helping facilities remain competitive in dynamic markets.
Planning for Growth: Overbuilding vs. Underbuilding
As ownership dynamics inform initial designs, planning for future growth ensures that facilities remain viable over time. Flexibility is key when balancing overbuilding and underbuilding. In high-growth markets, ASCs often incorporate shell spaces—unfinished areas reserved for expansion—to adapt to increasing demand. For example, one physician-owned ASC used data analytics to project future growth, aligning facility design with anticipated recruitment goals and surgeon case types. Shell space for future ORs is used today for supplementary support spaces until more surgical capacity is needed.
Overcoming Regulatory Constraints
Beyond growth planning, regulatory constraints add another layer of complexity. Particularly in Certificate of Need (CON) states, ASCs must navigate strict limitations on facility size and scope. Early engagement with regulatory authorities helps ensure compliance without sacrificing design flexibility.
One health system’s approach to adjacent HOPD and ASC platforms demonstrates how strategic site planning and regulatory navigation can enable expansion while maintaining compliance. By aligning outpatient services with hospital-based departments, the outpatient ORs can be billed as HOPD environments today, but easily (and with little cost) converted to ASC billing rates when advantageous or required by payors. Another health system–which built an ASC as a joint venture with a developer and multiple physician groups–thoughtfully segregated provider-based and non-provider-based ORs so that each platform could operate independently adjacent to shared support spaces. These projects demonstrated how thoughtful design can address constraints while fostering innovation.
Lessons in Design Philosophy
From aligning stakeholder priorities to incorporating data-driven decision-making and future-proof modular designs, successful ASCs balance operational efficiency with patient experience. Project teams must remain focused on creating adaptable, efficient spaces that support evolving healthcare demands while fostering environments that promote healing and trust.
Designing ASCs is both an art and a science, requiring teams to navigate a web of competing priorities while delivering spaces that advance healthcare strategies. By weaving together diverse motivations—from patient satisfaction to physician efficiency and investor goals—project teams can create facilities that meet today’s demands and anticipate tomorrow’s needs.
Key Insight for ASC Success
- Stakeholder Alignment: Engage all stakeholders early to reconcile diverging priorities and establish a unified vision.
- Operational Efficiency: Explore strategies like standardized room designs and flexible workflows to enhance productivity.
- Adaptability: Use modular and shell space planning to future-proof facilities for growth and market changes.
- Regulatory Navigation: Collaborate with authorities to ensure compliance while maintaining design flexibility over time.
- Patient-Centered Design: Prioritize comfort and privacy to enhance the patient experience and attract higher-payer demographics.
Paul Widlarz, AIA, principal at HGA, combines a background in medical planning and project management to direct programming, planning, and design processes. Attuned to current research on Lean clinical operations, he works closely with clients and user groups to develop design solutions that optimize healthcare delivery.
Andrew Zimmer, LEED AP, principal at HGA, has extensive experience leading Lean planning engagements at all scales, regionally and nationally. He has spoken about Lean process and planning at the Catalysis Lean Healthcare Transformation Summit in the US and at the Lean Led Hospital Design Seminar for the Lean Association of Finland.






