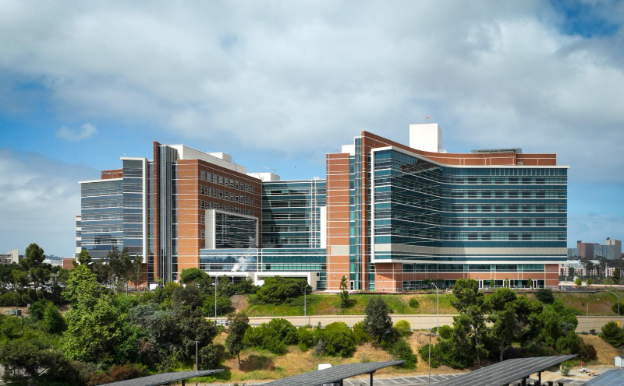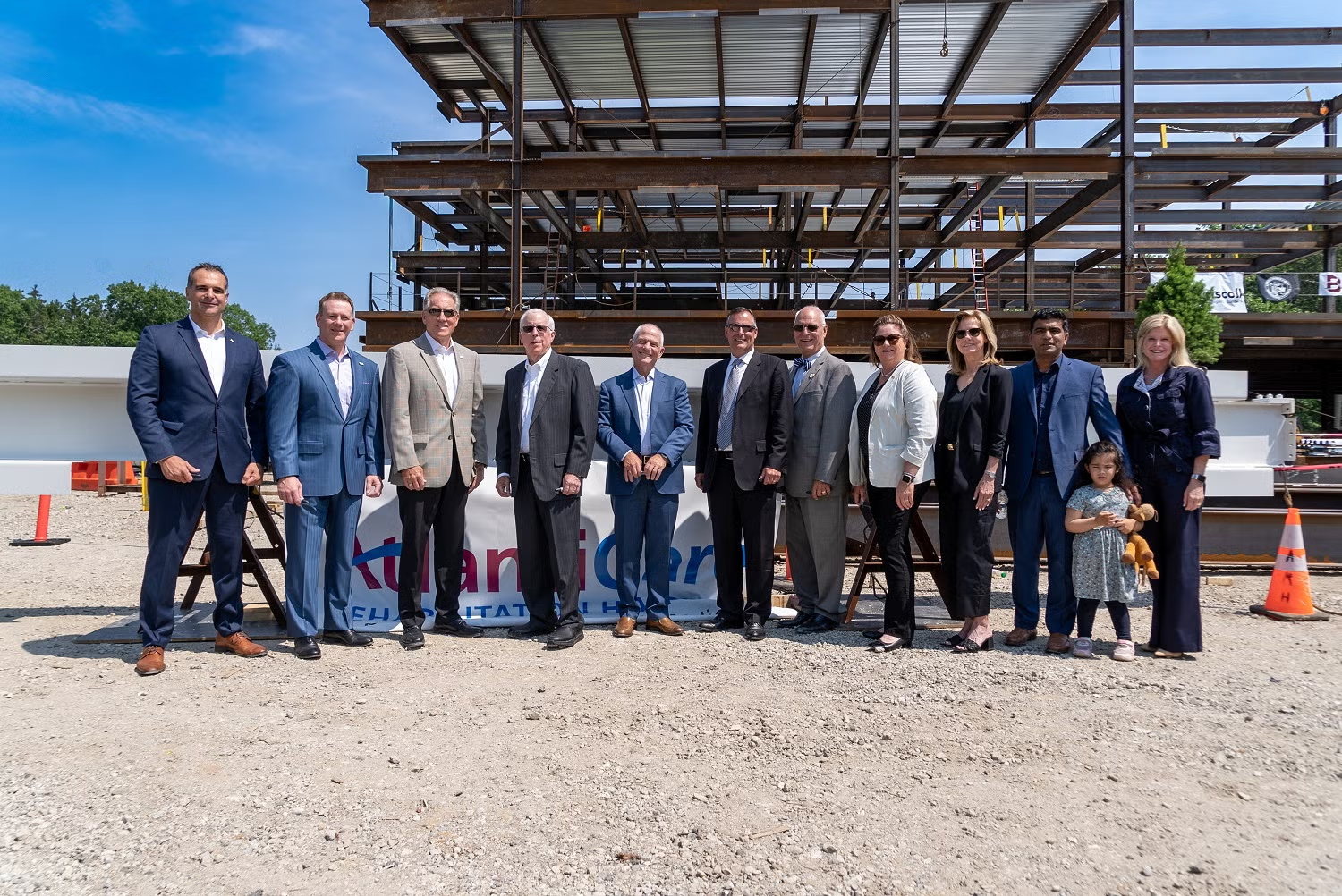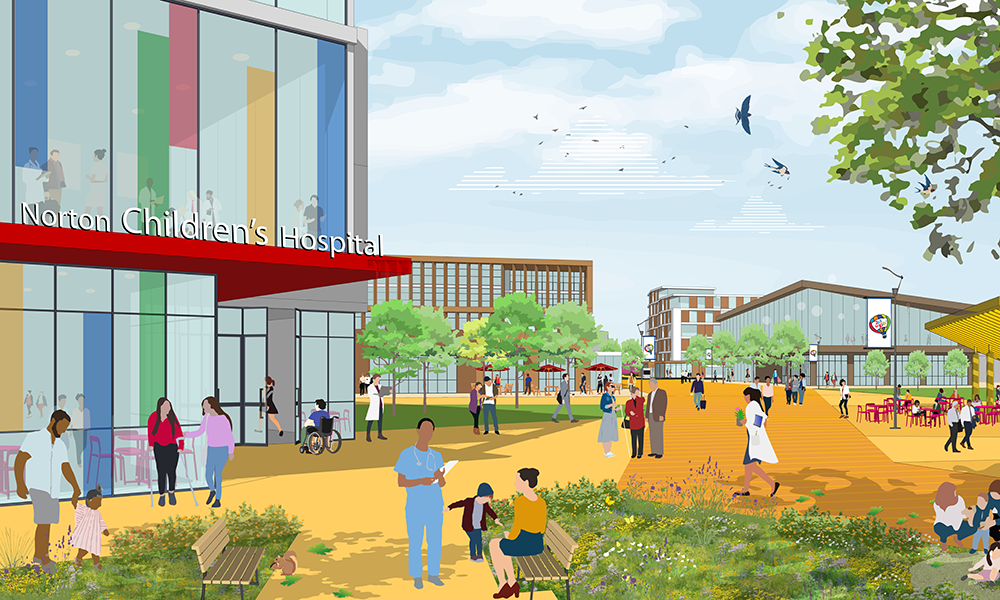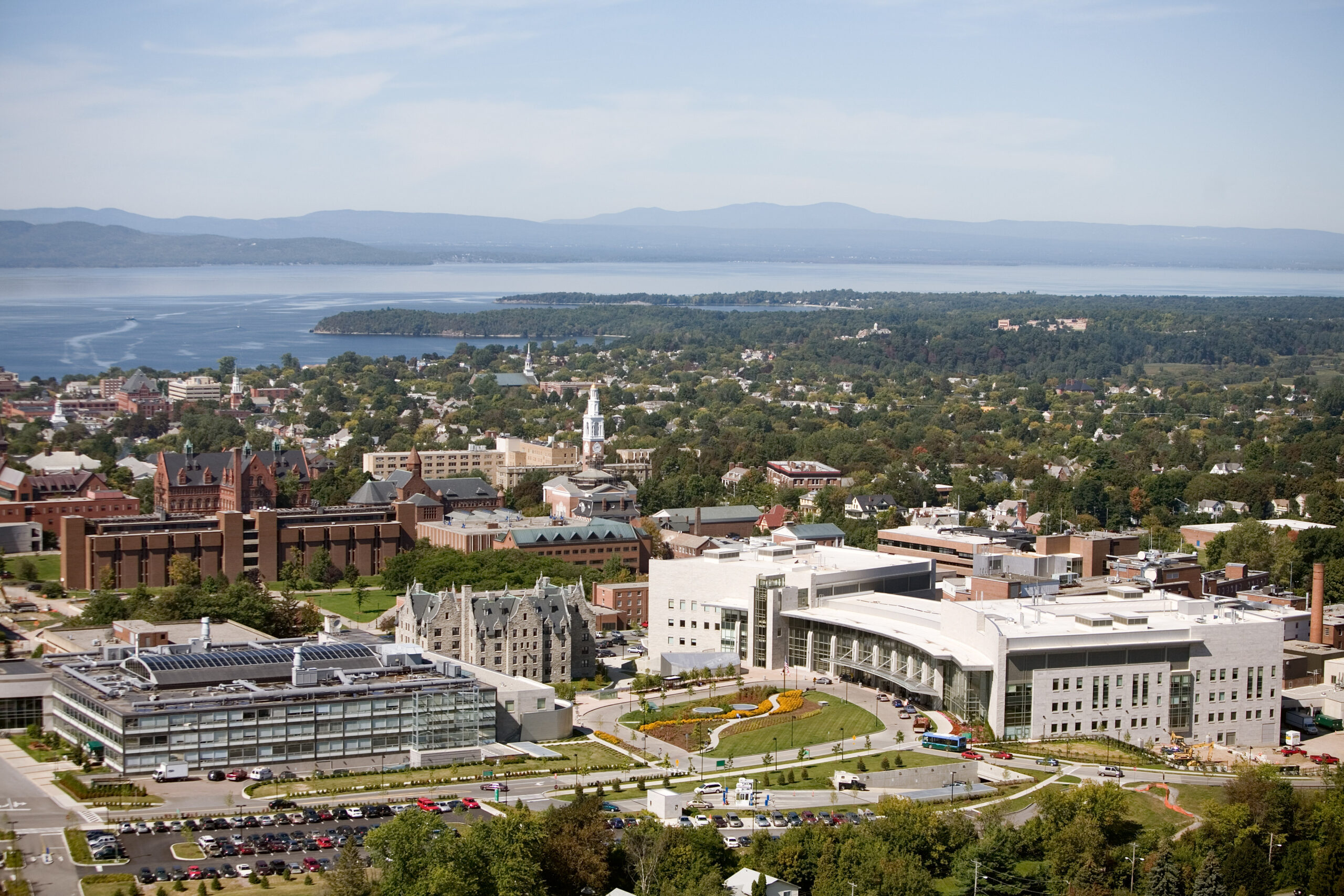Photo: Among its distinctive design and engineering features, the tower is the first in California’s HCAI system to use a bolted side-plate structural steel system—a construction innovation that reduced welding time and labor. Photo Credit: Lawrence Anderson Studio
By Lindsey Coulter
LA JOLLA, Calif. — McCarthy Building Companies and HGA have completed construction of the $664 million North Tower at Scripps Memorial Hospital La Jolla, a new eight-story, 420,000-square-foot acute care facility designed to expand access to high-quality medical services across the San Diego region.
Connected directly to the Prebys Cardiovascular Institute—also built by McCarthy in 2014—the new tower houses 188 inpatient beds, nine operating rooms, three interventional radiology suites and a rooftop helistop. It also features expanded imaging, labor and delivery, postpartum, and neonatal intensive care (NICU) services.
“This project represents the culmination of more than 15 years of collaborative work on this campus,” said Chris Delgado, project director at McCarthy, in a statement. “We’re incredibly proud to have helped deliver a facility of this caliber—one that not only enhances patient care but also reflects the strength of the relationship we’ve built with Scripps over the years.”
The tower was completed after a 52-month construction schedule, during which McCarthy provided general contracting services and self-perform capabilities for concrete, underground utilities, and mapping. Construction also included upgrades to the existing Central Energy Plant, with the installation of two new generators, three chillers and additional cooling towers to support the expanded hospital.
Notably, the project was built during the height of the COVID-19 pandemic. McCarthy and its partners prioritized safety, efficient scheduling and collaboration with hospital staff to maintain patient care. More than 100 McCarthy employees and 500 trade partners contributed to the project.
The North Tower’s design, led by HGA, was shaped to be modern yet contextual to the existing campus.
“This is among our largest healthcare projects in California, and it was crucial that this tower was designed to be both efficient and consistent with Scripps’ campuswide standards for care and comfort,” said Scott Laoboonmi, principal and senior project manager at HGA, in a statement.
“HGA’s collaborative design approach allowed us to identify and focus on elements essential for a positive patient experience,” said Tim Jacoby, corporate vice president for facilities, construction and design at Scripps Health, in a statement. “This included an optimized workflow, serene areas for respite, and advanced labor, delivery and recovery floors.”
Among its distinctive design and engineering features, the tower is the first in California’s HCAI system to use a bolted side-plate structural steel system—a construction innovation that reduced welding time and labor. Precast paneling on the exterior helped speed up building enclosure. The facility also includes operational improvements to streamline staff and patient flow.
The tower incorporates outdoor gardens for the labor and delivery and NICU floors and offers sweeping views of La Jolla from the postpartum unit. A new cafeteria brings natural light and distinct lounge areas, while the surgical floor includes glass-walled workrooms and expanded pre-op areas for improved visibility and collaboration.
To mark the tower’s completion, project stakeholders recently gathered for a ribbon-cutting ceremony celebrating the latest milestone in Scripps Health’s long-range campus redevelopment.
Other project partners include structural and civil engineering firm KPFF and mechanical, electrical and plumbing contractor AEI.






