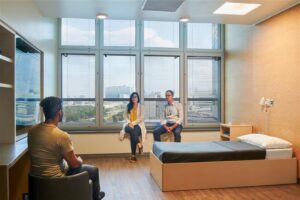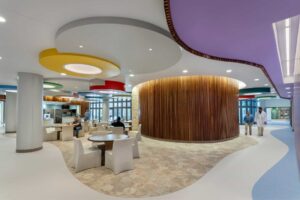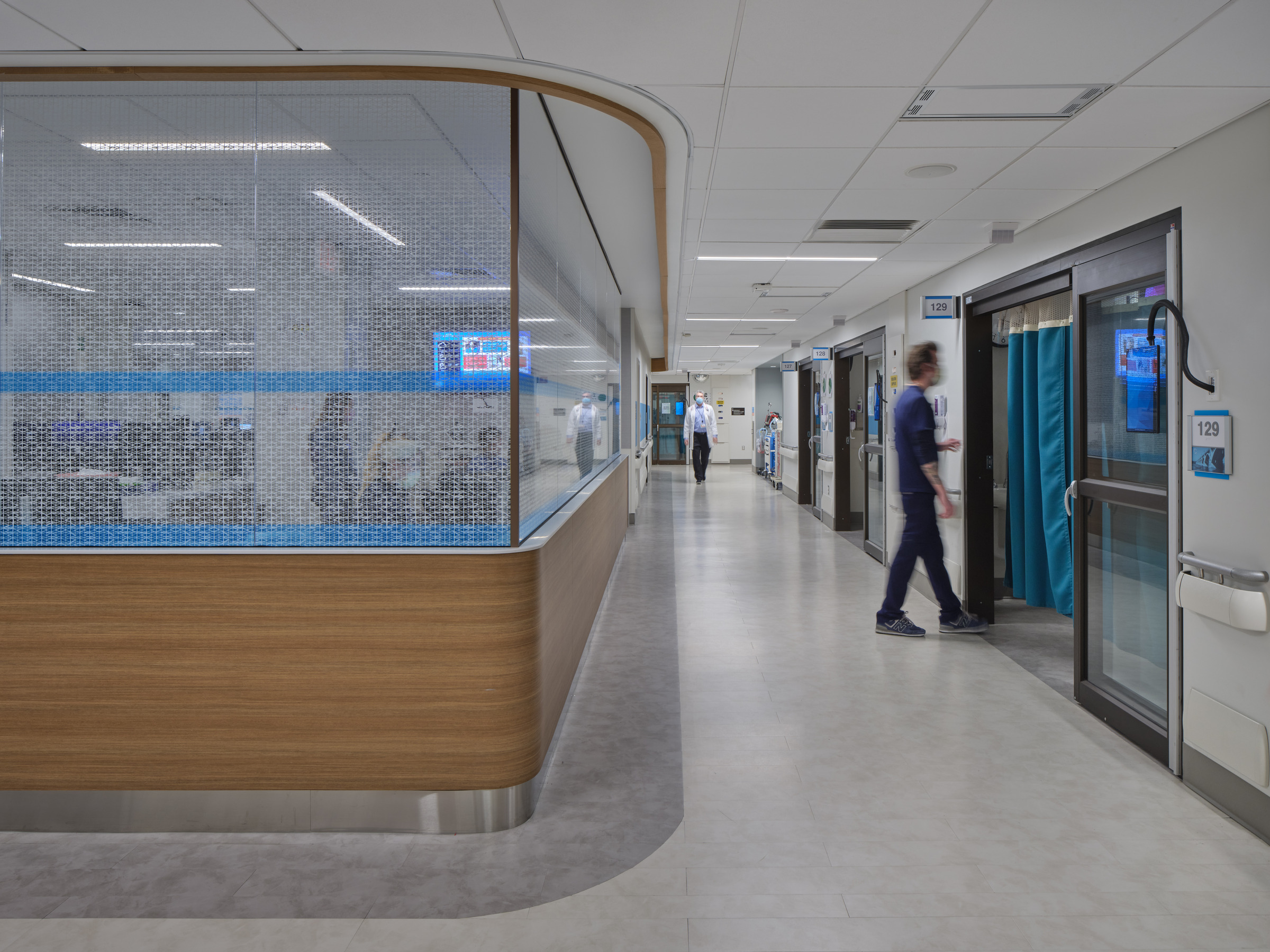Photo: Perkins&Will renovated and expanded Lancaster General Hospitals Emergency Department, allowing for increased patient capacity and expansion of services. | Photo Credit: Courtesy of Perkins&Will
Three leading healthcare architects on how the right design choices can protect, support, and empower patients while also easing the burden on staff
By Lindsey Coulter
The design of mental and behavioral health facilities is undergoing a transformation. For decades, these specialized spaces were built primarily for safety and control, often resulting in stark, institutional environments. But today, designers, clinicians, and healthcare leaders are pushing toward a different vision — one that balances safety with dignity, compassion and healing.
To explore this shift, Healthcare Construction + Operations News spoke with three leaders shaping the field: Tiffany Kalloor, associate principal and director of interior design at Hoefer Welker’s Dallas office; Rachael Rome, studio practice leader in mental and behavioral health at HKS; and Marvina Williams, RN, associate principal at Perkins&Will. Their combined expertise spans architecture, interior design, clinical operations, and psychology, offering a rich look at the challenges and opportunities in behavioral health design.
Kalloor, Rome, and Williams shared their insights on guiding principles, patient dignity, staff well-being, community connections and the future of behavioral health facilities. Each emphasized the importance of evidence-based design while tailoring solutions to the unique needs of patients, staff, and care models. They discussed strategies such as trauma-informed environments, graded socialization and community integration.
While each brings a unique approach and perspective to their work, they all agreed on one central point: The environment is not just a backdrop to care but an active partner in healing. The right design choices can protect, support, and empower patients while also easing the burden on staff.
Q: What design principles or evidence-based strategies guide your approach to creating behavioral health facilities?

Photo Credit: Dror Baldinger
KALLOOR: At Hoefer Welker, our architects and interior designers ground every project in evidence-based design principles, drawing on proven outcomes and best practices to inform each decision. We collaborate closely with healthcare clients and clinicians to understand their key performance indicators and measures of success, ensuring those priorities are embedded throughout the design.
In mental and behavioral health facilities, safety is always paramount. Our team continually researches new products and innovations to incorporate the most effective, reliable solutions for protecting patients and staff. At the same time, we emphasize strategies that foster healing, promote community, and reduce isolation — helping create environments that support recovery as well as overall well-being.
By combining rigorous evidence with deep client collaboration, we deliver behavioral health environments that balance safety with compassion and community.
ROME: My primary guiding principle is that the environment itself can be a therapeutic agent; it’s something that shapes behavior, it fosters incremental progress, it supports recovery all through the environment. Drawing from both clinical psychiatry and evidence-based design, I see spaces not just as the container, but as an active participant in care. The environment itself can extend that care.
One of the key strategies we use is something we call graded or incremental socialization. When patients are arriving in crisis, they really need and ask for privacy and safety and calm. So, as recovery progresses, the built environment can gently invite patients into greater connectivity with others through what we call environmental incentives. That can look like private rooms that open onto sunlit shared day rooms. It could be a cozy alcove that bridges solitary retreat from group interactions and group therapy spaces or other. It could be courtyards that encourage quiet meditative space adjacent to peer engagement through things like pickleball courts. The kind of staged exposure really mirrors the therapeutic models of gradual reintegration.
I am a designer by trade, but I also studied counseling and psychology. So, we try mimic what that therapeutic model renders and allow patients to practice autonomy while still feeling supported. There’s also a lot of evidence that points to choice and control and agency. Architecture can obviously reinforce those things by offering patients choices on where to fit or how to engage with daylight or views or move to quieter spaces. In psychiatry, we know that healing is not necessarily linear. It happens with steps and setbacks and accelerations, and all of that is totally contingent on the person on the day at the time what the environment is, but by creating environments that really scaffold socialization.
WILLIAMS: At Perkins&Will, our approach to behavioral and mental health design is guided by a profound commitment to evidence-based practices, holistic well-being, community integration, client collaboration and leveraging the built environment to build brain capital. Evidence-based design goes together with a passion for innovation and data-informed design. We leverage the latest research and technological advancements to create environments that not only meet current clinical standards but also anticipate future needs. This involves considering how the built environment impacts health and well-being and designing spaces that contribute positively to patient outcomes. Evidence-based design strategies incorporate healing design, such as access to nature and calming interior design. We view behavioral and mental health through a holistic lens, recognizing that the mind, body and spirit are interconnected. Our designs go beyond clinical functionality, incorporating elements that nurture cognitive, emotional, psychological and physical well-being.
Q: How do you design spaces that promote dignity, autonomy and recovery for patients?

Photo Credit: Joe Aker/HKS
KALLOOR: We focus on creating spaces that honor the dignity of patients by feeling welcoming and familiar, rather than institutional. We intentionally avoid environments that appear overtly “behavioral health,” instead designing spaces that look and feel like any other medical setting – warm, familiar and comfortable — to reduce stigma and promote a sense of normalcy.
Supporting autonomy is equally important. Within the boundaries of safety requirements, we introduce innovative solutions that provide patients with a greater sense of control over their environment. For example, at UT Southwestern Medical Center’s Clements University Hospital Psychiatric Unit, our team developed a foam door pad attached with Velcro — a simple yet effective approach that gave patients more privacy than a completely open doorway, while maintaining necessary safety standards.
Ultimately, our goal is to create environments that feel comfortable, familiar, and supportive of recovery; spaces that foster dignity and empower patients on their healing journey.
ROME: We’ve invested in designing with empathy; designing for dignity, autonomy and recovery. We’ve written and designed to support dignity through normalization, understanding that patients deserve environments that express and extend care for them. We use materials that are warm to the eye and comforting to the touch, employing lighting that honors the natural circadian rhythms and private rooms that embody rest and respect. We believe that when a patient feels that the space is honoring their humanity, especially in moments of great vulnerability, it quietly reinforces their worth.
For autonomy, we try again to foster patient choice and control in our design. We know patients might be enduring a lot of shame or disorientation or even nausea from new pharmacological treatments. So, we look for opportunities within the bedroom space to design for gentleness with warm lighting. We try to put a sprinkling of small comforts that really reduce anxiety and support self-regulation.
WILLIAMS: Trauma-informed design is reshaping how we think about our built environment, prioritizing respect, safety, dignity and community. Innovative designs promote a sense of connection, allowing facilities to become a source of comfort and support. Trauma-informed design is a powerful tool for alleviating the effects of trauma and promoting healing. Respecting patient privacy and dignity is fundamental to ethical and humane behavioral healthcare. Private rooms with ensuite bathrooms offer patients a sense of autonomy and control over their environment.
Subscribe for free to read the full Q&A in the Annual Issue of Healthcare Construction + Operations News.


