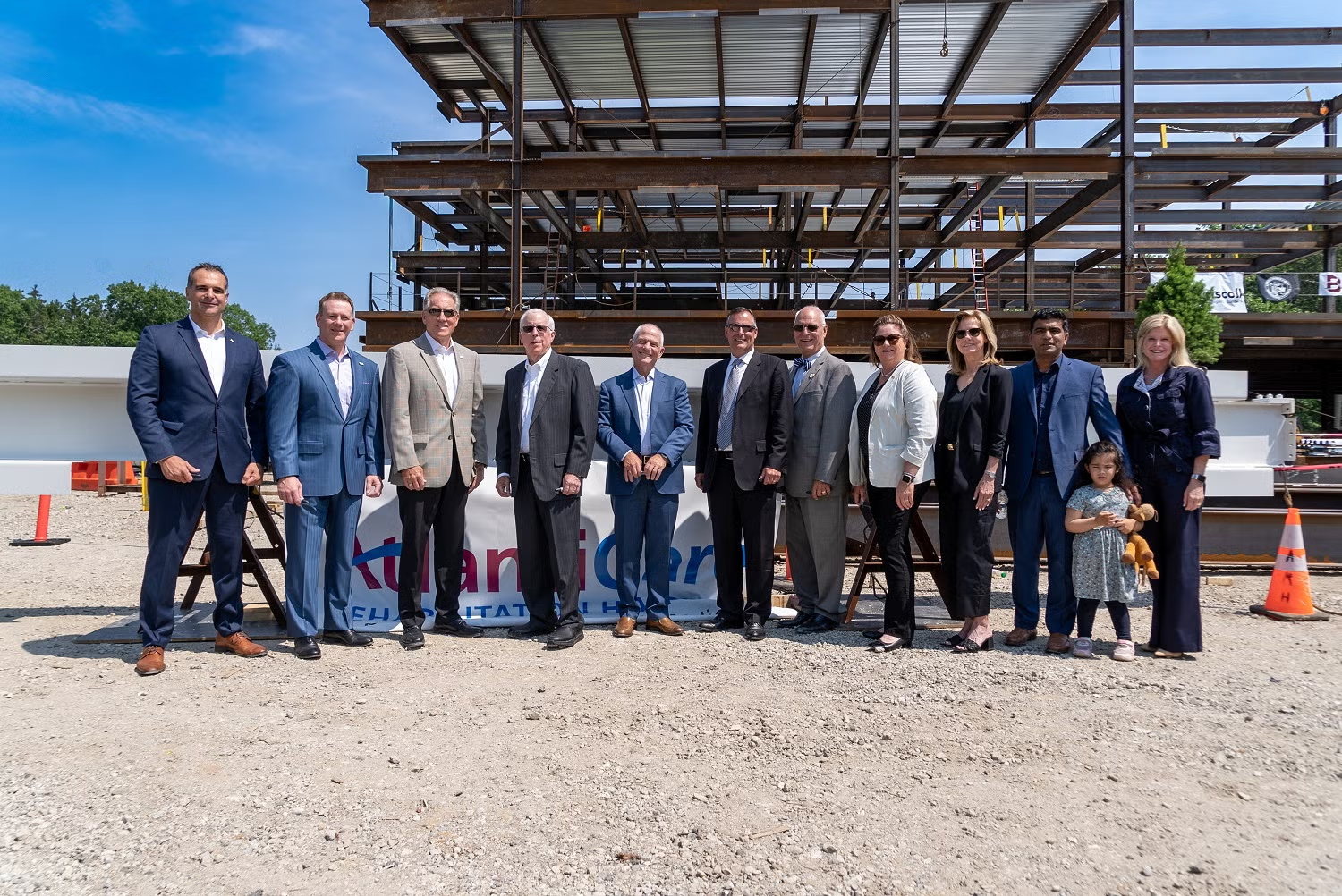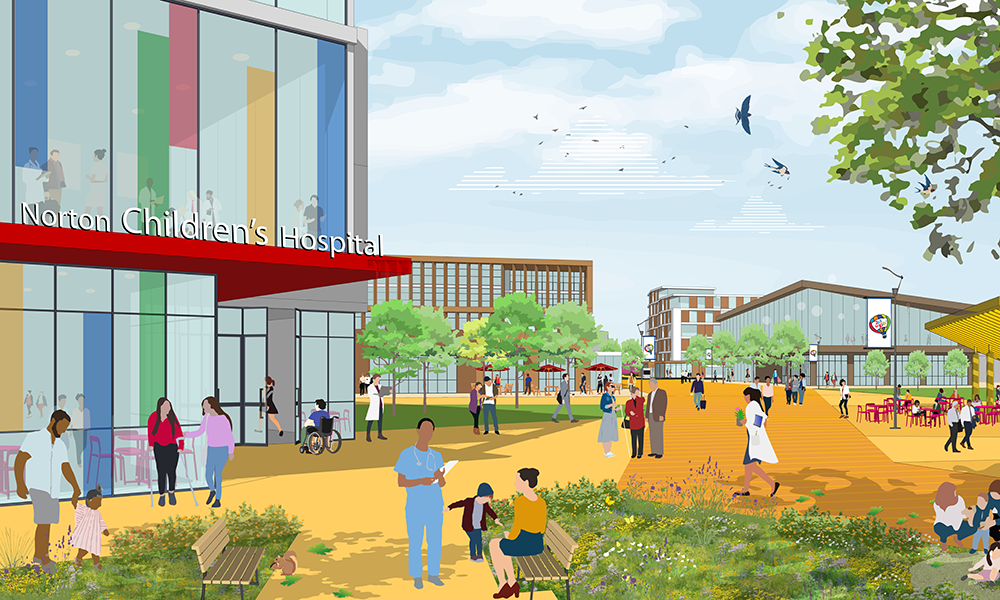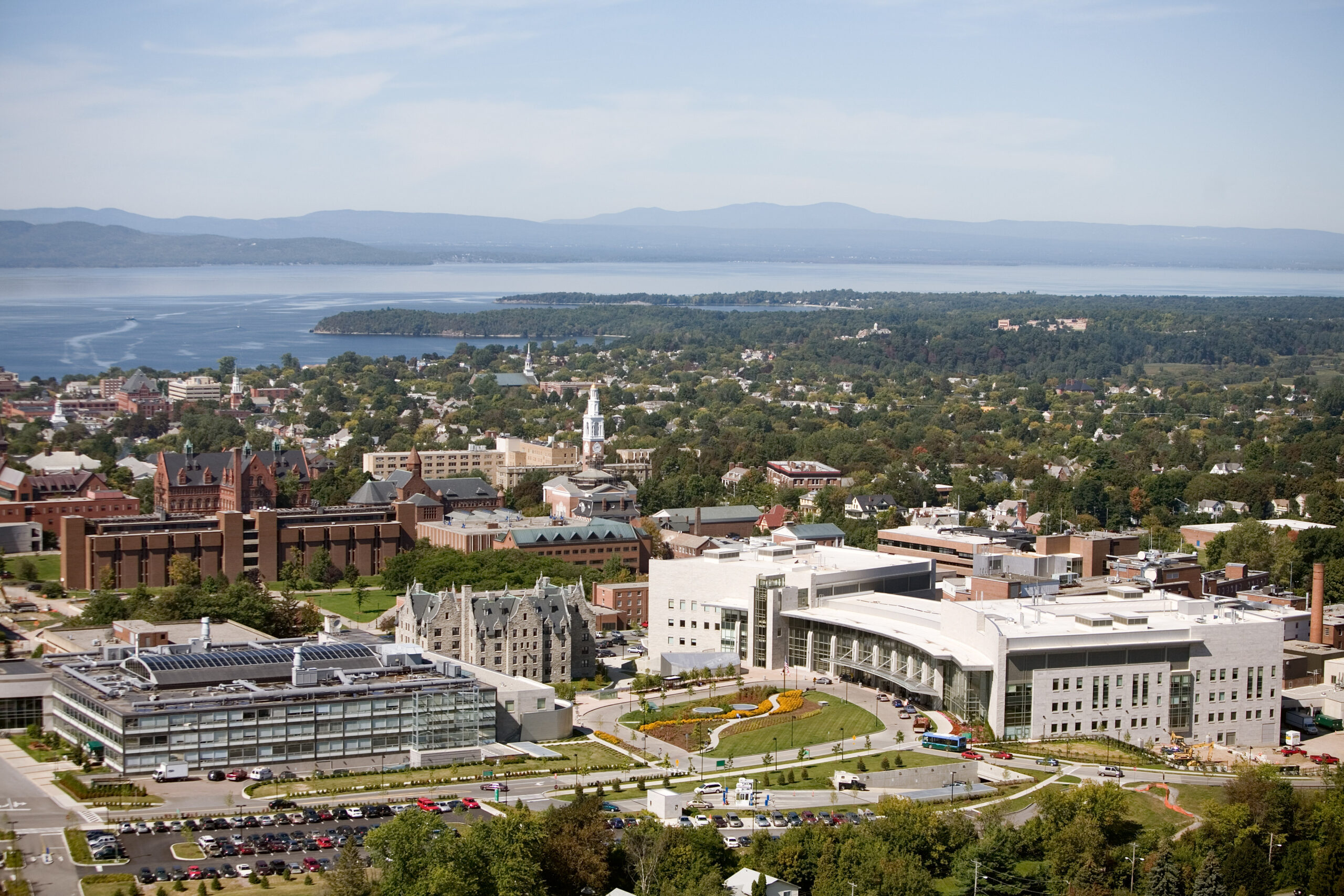LINCOLN CITY, Ore. — After several years of planning the new facility, Samaritan Health Services shared new details about plans for the new Samaritan Northern Lincoln City Hospital (SNLH) at the Lincoln City Rotary Club luncheon on Aug. 2. The current plan includes a groundbreaking ceremony for the new hospital on Sept. 12, with the actual breaking of ground scheduled to begin in January 2018, with a projected 18-month construction schedule.
Hammel Green and Abrahamson (HGA) Architects, headquartered in Minneapolis, is the architect on the project, with New York-headquartered Skanska serving as the general contractor. The new building will be approximately 46,300 square feet, with a budget of $35 million. Samaritan Health Services is paying for the new hospital through the issuance of bonds, while Samaritan North Lincoln Hospital itself will pay for medical equipment and furnishings with support from contributions to the North Lincoln Hospital Foundation (currently estimated at an additional $7 million).
Design plans are still a work in progress, with a vision of a one-story building from the design team. Frontline employees of the hospital have been involved in the planning and design process from the beginning, brainstorming ideas to improve processes in terms of how care is delivered to patients. The staff is currently participating in a series of space-planning meetings to discuss where related departments should be located and how workspaces can be flexed and shared, according to Lesley Ogden, CEO at Samaritan North Lincoln Hospital in a recent interview with The News Guard.
“We want our new hospital to represent big, bold and innovative ideas for delivering health care to our community,” said Ogden. “By designing a hospital with flexible spaces and collaborative services, we can continue to offer inpatient and outpatient services, but in a more efficient patient- and family-centered atmosphere. This is an exciting opportunity for hospital staff to participate in a major project that will impact our community for decades to come.”
The new hospital will be located on the site of the current main parking lot on the east side of the campus and near the helipad, which will remain in place due to the expense and regulatory logistics of relocation. A portion of the existing hospital building will likely be demolished this winter to allow site preparation to begin for the new facility. Once the new hospital is constructed, the old hospital building will be demolished entirely, with a parking lot constructed in its place at that location.





