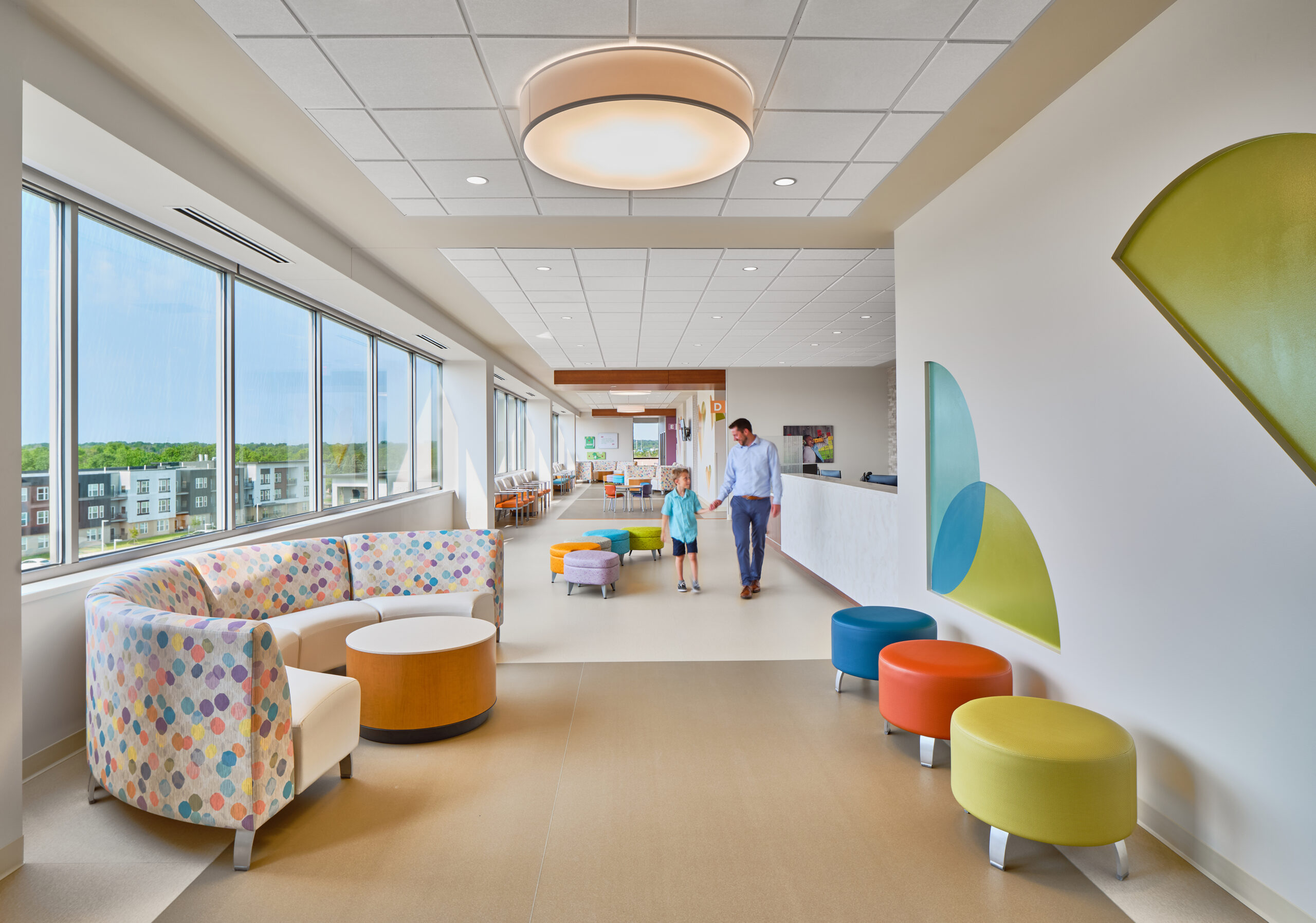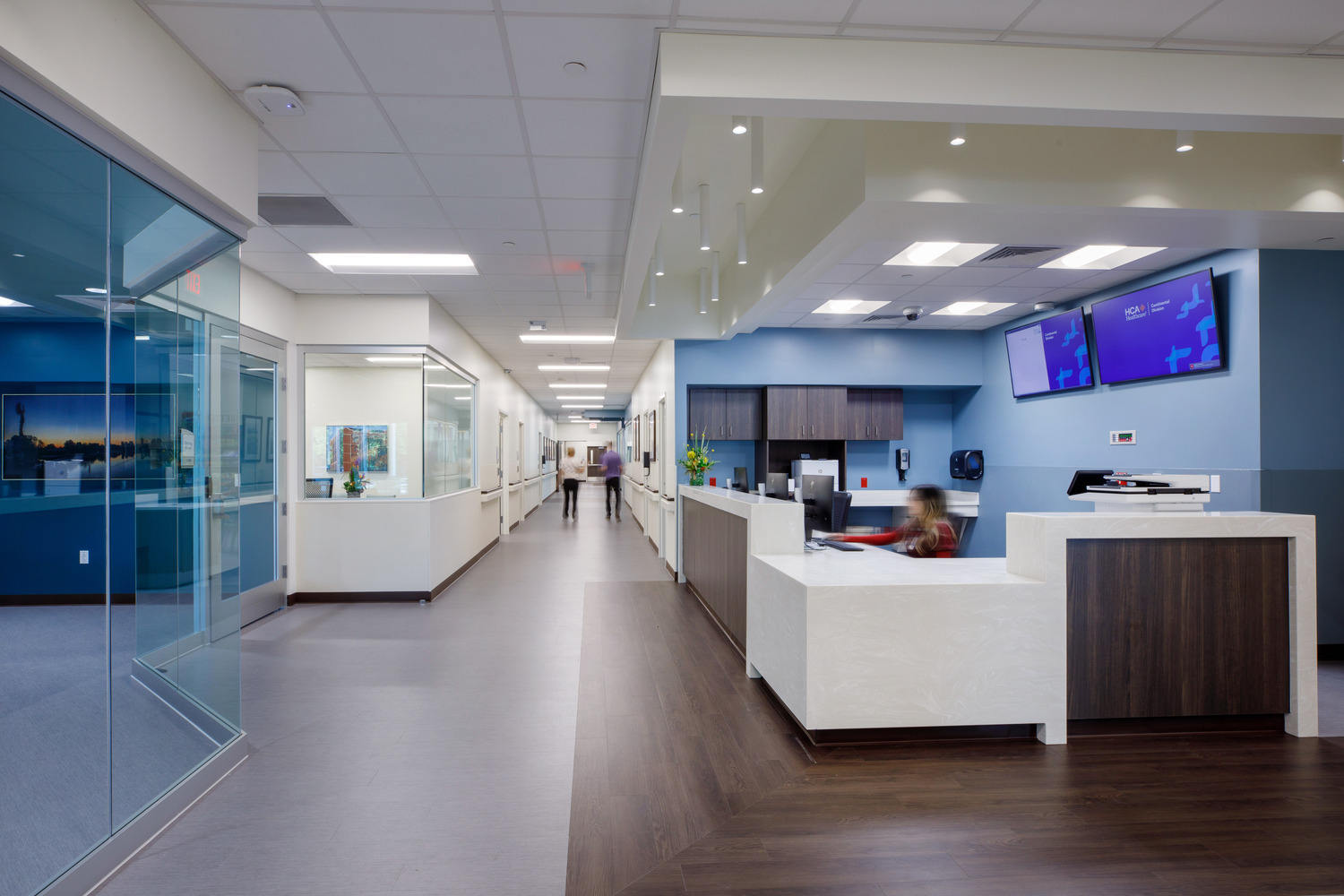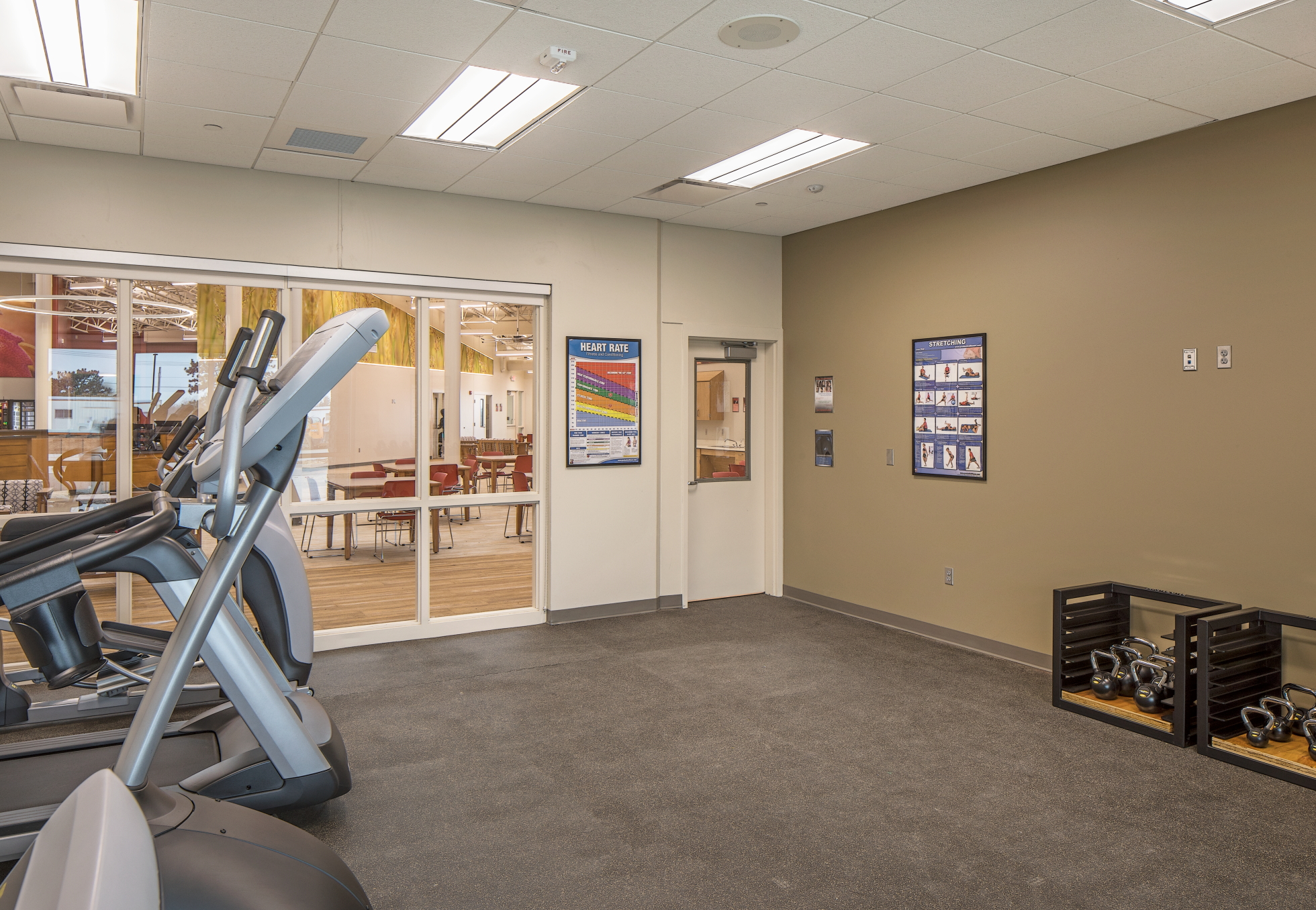By HCO Staff
ATLANTA—A recently completed facility in Georgia aims to help fight addiction while also embracing sustainability, comfort and accessibility—the Addiction Alliance of Georgia in Atlanta, a collaborative, community-based center that integrates addiction-focused treatment, prevention, research, and educational initiatives.
Continuing a longstanding partnership with Emory Healthcare that has spanned multiple projects, their team once again enlisted award-winning architecture, design, and strategy firm, NELSON Worldwide, for this evidence-based design project with the vision of creating a judgment-free, personalized care center to reduce addiction rates, improve recoveries, and save lives. NELSON Worldwide worked with general contractor Structor Group on the project, which started construction in fall 2020 and took about two years to complete.
Made possible by almost $10 million in donations from public and private community partners, this center provides adult and adolescent patients and their families a place where they are welcomed and accepted and where their addiction is viewed as a treatable clinical disease.
Spanning more than 9,000 square feet, the Addiction Alliance of Georgia is located in Emory University Hospital at Wesley Woods. As the existing building lacked extensive access to natural light, a critical need for the new program, NELSON was challenged to evaluate the existing building envelope and be creative about providing access to sunlight. Increasing the size of the building’s existing windows, adding additional windows, implementing strategies for borrowed light, and creating vistas to the exterior did just that.
To make the space feel safe, comfortable, and accessible for both staff and patients, the team conducted the renovation with a hospitality experience in mind. Warm colors and subtle textures throughout softened the feel of the building, transforming the previously unused hospital into a calming wellness hub.
The center features an expansive check-in desk, a lobby filled with neutral tones, and natural elements that bring the outdoors in, all anchored by a modern brass light fixture. There are thoughtfully designed patient areas including consult rooms, a patient break area, and group therapy rooms with plenty of sturdy, comfortable seating, and access to daylight. All lighting is dimmable, and the flooring is carbon-zero, honoring sustainability from a carbon footprint and energy conservation standpoint while also providing warmth to the space.






